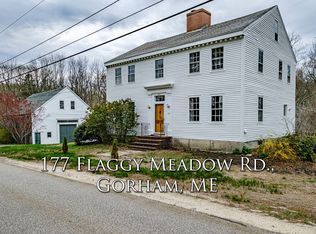Closed
$592,500
173 Flaggy Meadow Road, Gorham, ME 04038
4beds
2,324sqft
Single Family Residence
Built in 1960
0.5 Acres Lot
$604,100 Zestimate®
$255/sqft
$3,109 Estimated rent
Home value
$604,100
$556,000 - $658,000
$3,109/mo
Zestimate® history
Loading...
Owner options
Explore your selling options
What's special
1960's 4 bedroom Cape Cod was completely renovated in 2016. This beautiful home has a 2-car garage with breezeway, deck, living room, updated kitchen with island, designated dining area, granite counter tops, tile floors and hardwood throughout. 2 full baths, with first floor bedroom/office and laundry closet and bathroom. Upstairs has 3 bedrooms with full bath. Home has a full daylight partially finished basement, dedicated office space and bonus family room with access to lower patio with storage. Heat pumps with cooling were installed 2022 with forced hot water furnace installed 2005 and living rooms and family room have wood burning fireplaces. , whole house generator is included. A quiet country setting conveniently located just 1.5 miles from Gorham Village.
Zillow last checked: 8 hours ago
Listing updated: August 05, 2025 at 08:28am
Listed by:
Greater Portland Realty
Bought with:
Town & Shore Real Estate
Source: Maine Listings,MLS#: 1625066
Facts & features
Interior
Bedrooms & bathrooms
- Bedrooms: 4
- Bathrooms: 2
- Full bathrooms: 2
Bedroom 1
- Level: First
Bedroom 2
- Level: Second
Bedroom 3
- Level: Second
Bedroom 4
- Level: Second
Family room
- Features: Wood Burning Fireplace
- Level: Basement
Kitchen
- Level: First
Living room
- Features: Wood Burning Fireplace
- Level: First
Office
- Level: Basement
Heating
- Baseboard, Heat Pump, Hot Water
Cooling
- Heat Pump
Appliances
- Included: Dishwasher, Dryer, Microwave, Electric Range, Refrigerator, Washer
Features
- 1st Floor Bedroom, Bathtub
- Flooring: Carpet, Laminate, Wood
- Basement: Exterior Entry,Interior Entry,Daylight,Finished
- Number of fireplaces: 2
Interior area
- Total structure area: 2,324
- Total interior livable area: 2,324 sqft
- Finished area above ground: 2,016
- Finished area below ground: 308
Property
Parking
- Total spaces: 2
- Parking features: Paved, 1 - 4 Spaces
- Attached garage spaces: 2
Accessibility
- Accessibility features: 32 - 36 Inch Doors
Features
- Has view: Yes
- View description: Fields
Lot
- Size: 0.50 Acres
- Features: Abuts Conservation, Near Town, Open Lot, Landscaped
Details
- Parcel number: GRHMM038B015L000
- Zoning: SR
- Other equipment: Generator
Construction
Type & style
- Home type: SingleFamily
- Architectural style: Cape Cod
- Property subtype: Single Family Residence
Materials
- Wood Frame, Shingle Siding
- Roof: Shingle
Condition
- Year built: 1960
Utilities & green energy
- Electric: Circuit Breakers
- Water: Public
- Utilities for property: Utilities On
Community & neighborhood
Security
- Security features: Air Radon Mitigation System
Location
- Region: Gorham
Other
Other facts
- Road surface type: Paved
Price history
| Date | Event | Price |
|---|---|---|
| 8/5/2025 | Sold | $592,500$255/sqft |
Source: | ||
| 7/2/2025 | Pending sale | $592,500$255/sqft |
Source: | ||
| 7/1/2025 | Contingent | $592,500$255/sqft |
Source: | ||
| 6/23/2025 | Pending sale | $592,500$255/sqft |
Source: | ||
| 6/13/2025 | Listed for sale | $592,500+91.2%$255/sqft |
Source: | ||
Public tax history
| Year | Property taxes | Tax assessment |
|---|---|---|
| 2024 | $5,892 +6.9% | $400,800 |
| 2023 | $5,511 +7% | $400,800 |
| 2022 | $5,150 +10.2% | $400,800 +63% |
Find assessor info on the county website
Neighborhood: 04038
Nearby schools
GreatSchools rating
- 7/10Village Elementary School-GorhamGrades: K-5Distance: 1.6 mi
- 8/10Gorham Middle SchoolGrades: 6-8Distance: 1.4 mi
- 9/10Gorham High SchoolGrades: 9-12Distance: 1.1 mi
Get pre-qualified for a loan
At Zillow Home Loans, we can pre-qualify you in as little as 5 minutes with no impact to your credit score.An equal housing lender. NMLS #10287.
