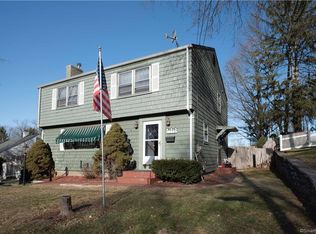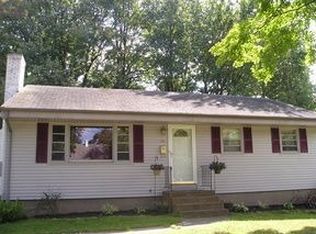Sold for $300,000
$300,000
173 Green Road, Manchester, CT 06042
4beds
1,356sqft
Single Family Residence
Built in 1951
0.27 Acres Lot
$308,800 Zestimate®
$221/sqft
$2,805 Estimated rent
Home value
$308,800
$281,000 - $340,000
$2,805/mo
Zestimate® history
Loading...
Owner options
Explore your selling options
What's special
Come take a look at what this charming Cape has to offer on its beautiful corner lot of land. Unique for this area, you will find this home offers a 2-car attached garage with tons of extra cabinetry & storage space throughout the entire basement. With two bedrooms, including the primary, on the first floor and two on the second floor there are so many options as to what can be done with this house depending on your needs. Yes, both the formal dining room & living room have hardwood floors under the carpeting! Bring your renovation ideas but know you can move right in as this house was very lovingly cared over the last 60 years. New Oil Tank with transferrable warranty, Newer Furnace, Newer Hot Water Heater & the Roof is approximately 11 years old. The enclosed sunporch in the back, off the kitchen offers even more space for you to spread out & enjoy what this property has to offer inside & out. Storage Shed in backyard is also included in the sale. Don't miss out on this gem!
Zillow last checked: 8 hours ago
Listing updated: October 14, 2025 at 07:02pm
Listed by:
Amanda J. Pompa 860-997-2262,
Wallace & Tetreault Realty 860-644-5667
Bought with:
James Knurek, RES.0772358
Coldwell Banker Realty
Source: Smart MLS,MLS#: 24101571
Facts & features
Interior
Bedrooms & bathrooms
- Bedrooms: 4
- Bathrooms: 1
- Full bathrooms: 1
Primary bedroom
- Features: Ceiling Fan(s), Hardwood Floor
- Level: Main
- Area: 154.44 Square Feet
- Dimensions: 11.7 x 13.2
Bedroom
- Features: Ceiling Fan(s), Hardwood Floor
- Level: Main
- Area: 113.28 Square Feet
- Dimensions: 9.6 x 11.8
Bedroom
- Features: Built-in Features, Wall/Wall Carpet
- Level: Upper
- Area: 118 Square Feet
- Dimensions: 10 x 11.8
Bedroom
- Features: Built-in Features, Wall/Wall Carpet
- Level: Upper
- Area: 147.4 Square Feet
- Dimensions: 11 x 13.4
Dining room
- Features: Wall/Wall Carpet, Hardwood Floor
- Level: Main
- Area: 115.36 Square Feet
- Dimensions: 10.3 x 11.2
Living room
- Features: Wall/Wall Carpet, Hardwood Floor
- Level: Main
- Area: 195.39 Square Feet
- Dimensions: 11.7 x 16.7
Other
- Features: Laundry Hookup, Concrete Floor
- Level: Lower
- Area: 234.35 Square Feet
- Dimensions: 10.9 x 21.5
Other
- Features: Concrete Floor
- Level: Lower
- Area: 114.13 Square Feet
- Dimensions: 10.1 x 11.3
Heating
- Forced Air, Oil
Cooling
- Window Unit(s)
Appliances
- Included: Oven/Range, Refrigerator, Dishwasher, Washer, Dryer, Water Heater, Electric Water Heater
- Laundry: Lower Level
Features
- Basement: Full,Storage Space,Garage Access,Interior Entry,Concrete
- Attic: None
- Has fireplace: No
Interior area
- Total structure area: 1,356
- Total interior livable area: 1,356 sqft
- Finished area above ground: 1,356
Property
Parking
- Total spaces: 2
- Parking features: Attached
- Attached garage spaces: 2
Features
- Patio & porch: Enclosed, Porch
- Exterior features: Awning(s), Rain Gutters, Garden, Lighting
- Fencing: Partial,Fenced
Lot
- Size: 0.27 Acres
- Features: Corner Lot, Few Trees, Dry, Cleared
Details
- Parcel number: 2425857
- Zoning: RA
Construction
Type & style
- Home type: SingleFamily
- Architectural style: Cape Cod
- Property subtype: Single Family Residence
Materials
- Aluminum Siding
- Foundation: Concrete Perimeter
- Roof: Asphalt
Condition
- New construction: No
- Year built: 1951
Utilities & green energy
- Sewer: Public Sewer
- Water: Public
Community & neighborhood
Location
- Region: Manchester
- Subdivision: Bowers
Price history
| Date | Event | Price |
|---|---|---|
| 7/11/2025 | Sold | $300,000+7.2%$221/sqft |
Source: | ||
| 6/14/2025 | Pending sale | $279,900$206/sqft |
Source: | ||
| 6/5/2025 | Listed for sale | $279,900$206/sqft |
Source: | ||
Public tax history
| Year | Property taxes | Tax assessment |
|---|---|---|
| 2025 | $5,455 +2.9% | $137,000 |
| 2024 | $5,299 +4% | $137,000 |
| 2023 | $5,096 +2% | $137,000 |
Find assessor info on the county website
Neighborhood: Bowers
Nearby schools
GreatSchools rating
- 4/10Bowers SchoolGrades: K-4Distance: 0.7 mi
- 4/10Illing Middle SchoolGrades: 7-8Distance: 0.4 mi
- 4/10Manchester High SchoolGrades: 9-12Distance: 0.7 mi
Schools provided by the listing agent
- Elementary: Bowers
- High: Manchester
Source: Smart MLS. This data may not be complete. We recommend contacting the local school district to confirm school assignments for this home.

Get pre-qualified for a loan
At Zillow Home Loans, we can pre-qualify you in as little as 5 minutes with no impact to your credit score.An equal housing lender. NMLS #10287.

