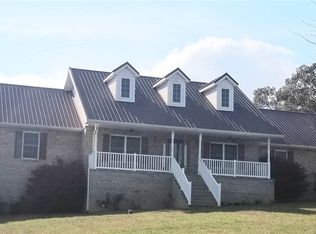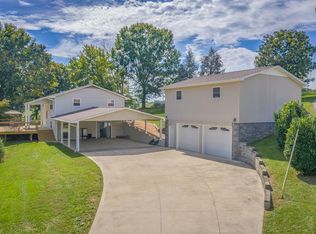Sold for $269,000
$269,000
173 Marys Chapel Rd, Bean Station, TN 37708
3beds
2,128sqft
Manufactured Home, Residential
Built in 2016
0.84 Acres Lot
$273,700 Zestimate®
$126/sqft
$2,231 Estimated rent
Home value
$273,700
Estimated sales range
Not available
$2,231/mo
Zestimate® history
Loading...
Owner options
Explore your selling options
What's special
Discover the perfect blend of comfort and serenity in this charming 3 bedroom, 2-bath manufactured home in Bean Station. Also has an additional room that could be an office. Septic indicates 3 bedrooms. Boasting breathtaking views of mountains and farmland, this property offers a tranquil retreat on just under an acre of land. The open layout creates a warm and inviting atmosphere, with the kitchen seamlessly connecting to the den and living room. Revel in the comfort of the master bedroom featuring luxurious LVP flooring and an en suite bathroom. All bedrooms offer more than ample storage space with walk-in closets, ensuring convenience and organization. This home is meticulously cared for and boasts a low-maintenance design, ensuring easy living. The well, installed in 2020, provides a reliable water source. A water softener and purification system are in place for top-notch water quality. Just half a mile from Cherokee Lake, enjoy easy access to boating and fishing activities. Only 1 mile away from German Creek Marina, providing convenience for lake enthusiasts. Don't miss the opportunity to make this well-maintained and scenic property your own.
Zillow last checked: 8 hours ago
Listing updated: August 28, 2024 at 12:03pm
Listed by:
Corbin Norton 423-748-0503,
Crye-Leike Premier Real Estate LLC
Bought with:
Non Member
Non Member - Sales
Source: Lakeway Area AOR,MLS#: 702199
Facts & features
Interior
Bedrooms & bathrooms
- Bedrooms: 3
- Bathrooms: 2
- Full bathrooms: 2
Heating
- Central, Electric, Heat Pump
Cooling
- Ceiling Fan(s), Central Air, Electric, Heat Pump
Appliances
- Included: Dishwasher, Electric Cooktop, Electric Oven, Electric Range, Electric Water Heater, Microwave, Refrigerator
- Laundry: Electric Dryer Hookup, Laundry Room, Main Level
Features
- Beamed Ceilings, Ceiling Fan(s), Double Vanity, Kitchen Island, Laminate Counters, Open Floorplan, Soaking Tub, Walk-In Closet(s)
- Flooring: Carpet, Luxury Vinyl, Vinyl
- Windows: Insulated Windows, Shutters
- Has basement: No
- Has fireplace: No
Interior area
- Total interior livable area: 2,128 sqft
- Finished area above ground: 2,128
- Finished area below ground: 0
Property
Features
- Levels: One
- Stories: 1
- Patio & porch: Deck, Front Porch, Rear Porch
- Exterior features: Rain Gutters, Storage
Lot
- Size: 0.84 Acres
- Dimensions: 221 x 245 x 160 x 167 IRR
- Features: Gentle Sloping, Open Lot
Details
- Additional structures: Storage
- Parcel number: 026.03
Construction
Type & style
- Home type: MobileManufactured
- Property subtype: Manufactured Home, Residential
Materials
- Stone Veneer, Vinyl Siding
- Foundation: Block, Permanent, Pillar/Post/Pier
- Roof: Shingle
Condition
- New construction: No
- Year built: 2016
Utilities & green energy
- Electric: 220 Volts in Laundry
- Sewer: Septic Tank
Community & neighborhood
Location
- Region: Bean Station
Other
Other facts
- Road surface type: Paved
Price history
| Date | Event | Price |
|---|---|---|
| 8/28/2024 | Sold | $269,000-2.1%$126/sqft |
Source: | ||
| 6/19/2024 | Pending sale | $274,900$129/sqft |
Source: | ||
| 1/18/2024 | Price change | $274,900-3.5%$129/sqft |
Source: | ||
| 12/19/2023 | Price change | $284,900-5%$134/sqft |
Source: | ||
| 11/7/2023 | Listed for sale | $300,000$141/sqft |
Source: Owner Report a problem | ||
Public tax history
| Year | Property taxes | Tax assessment |
|---|---|---|
| 2025 | $826 | $35,150 |
| 2024 | $826 | $35,150 |
| 2023 | $826 +2.3% | $35,150 |
Find assessor info on the county website
Neighborhood: 37708
Nearby schools
GreatSchools rating
- 6/10Bean Station Elementary SchoolGrades: PK-6Distance: 2.6 mi
- 5/10Rutledge Middle SchoolGrades: 7-8Distance: 10 mi
- 3/10Grainger High SchoolGrades: 9-12Distance: 4.8 mi

