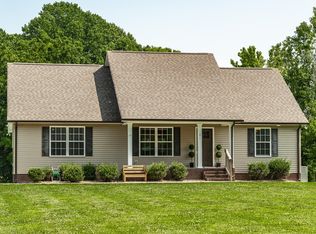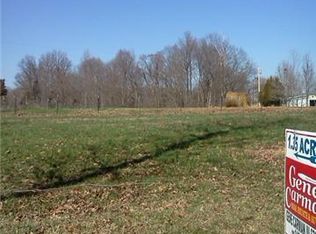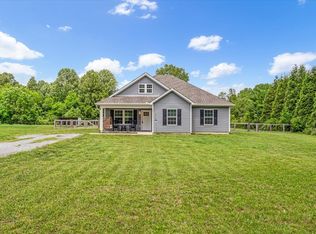Closed
$330,000
173 Ray Jent Rd, Bethpage, TN 37022
3beds
1,447sqft
Single Family Residence, Residential
Built in 2025
1.25 Acres Lot
$328,900 Zestimate®
$228/sqft
$2,125 Estimated rent
Home value
$328,900
$312,000 - $345,000
$2,125/mo
Zestimate® history
Loading...
Owner options
Explore your selling options
What's special
Brand New! Charming 3-Bedroom, 2-Bath Home on a beautiful country setting with Modern Finishes and No HOA! Welcome to this beautiful 3-bedroom, 2-bathroom home sitting on one acre. Perfectly blending comfort and style, this home features modern finishes throughout. Enjoy an open-concept living area with sleek flooring, contemporary light fixtures, and a designer kitchen equipped with stainless steel appliances, granite countertops, and custom cabinetry. The spacious primary suite includes a private bath with dual vanities. Step outside to a private backyard, perfect for relaxing or entertaining. With no HOA, you have the freedom to personalize your space without restrictions. Refrigerator included also. Preferred Lender Shaun Lyons with Primary Residential Mortgage is offering a 1% Lender Credit of the loan amount and free appraisal.
Zillow last checked: 8 hours ago
Listing updated: December 05, 2025 at 05:15pm
Listing Provided by:
Ruby Barnes 615-290-1721,
Platinum Realty Partners, LLC
Bought with:
Keith Douglas, 356814
Haven Real Estate
Source: RealTracs MLS as distributed by MLS GRID,MLS#: 2944086
Facts & features
Interior
Bedrooms & bathrooms
- Bedrooms: 3
- Bathrooms: 2
- Full bathrooms: 2
- Main level bedrooms: 3
Heating
- Central, Electric
Cooling
- Ceiling Fan(s), Central Air, Electric
Appliances
- Included: Electric Oven, Electric Range, Dishwasher, Disposal, Microwave, Refrigerator, Stainless Steel Appliance(s)
Features
- Ceiling Fan(s), High Ceilings, Open Floorplan, Pantry, Walk-In Closet(s)
- Flooring: Carpet, Laminate, Tile
- Basement: None,Crawl Space
- Has fireplace: No
Interior area
- Total structure area: 1,447
- Total interior livable area: 1,447 sqft
- Finished area above ground: 1,447
Property
Features
- Levels: One
- Stories: 1
- Patio & porch: Porch, Covered, Deck
Lot
- Size: 1.25 Acres
Details
- Parcel number: 042 10000 000
- Special conditions: Standard
Construction
Type & style
- Home type: SingleFamily
- Architectural style: Traditional
- Property subtype: Single Family Residence, Residential
Materials
- Vinyl Siding
Condition
- New construction: Yes
- Year built: 2025
Utilities & green energy
- Sewer: Septic Tank
- Water: Public
- Utilities for property: Electricity Available, Water Available
Community & neighborhood
Location
- Region: Bethpage
- Subdivision: Mary P Lamia
Other
Other facts
- Available date: 07/13/2025
Price history
| Date | Event | Price |
|---|---|---|
| 12/3/2025 | Sold | $330,000-2.9%$228/sqft |
Source: | ||
| 11/15/2025 | Contingent | $339,900$235/sqft |
Source: | ||
| 11/1/2025 | Price change | $339,900-2.9%$235/sqft |
Source: | ||
| 9/17/2025 | Price change | $349,900-2.8%$242/sqft |
Source: | ||
| 8/28/2025 | Price change | $359,900-2.7%$249/sqft |
Source: | ||
Public tax history
| Year | Property taxes | Tax assessment |
|---|---|---|
| 2024 | $284 +64.4% | $20,000 +160.6% |
| 2023 | $173 -0.7% | $7,675 -75% |
| 2022 | $174 +0.2% | $30,700 |
Find assessor info on the county website
Neighborhood: 37022
Nearby schools
GreatSchools rating
- 5/10North Sumner Elementary SchoolGrades: K-5Distance: 3.3 mi
- 6/10Westmoreland Middle SchoolGrades: 6-8Distance: 4.9 mi
- 7/10Westmoreland High SchoolGrades: 9-12Distance: 5.2 mi
Schools provided by the listing agent
- Elementary: North Sumner Elementary
- Middle: Westmoreland Middle School
- High: Westmoreland High School
Source: RealTracs MLS as distributed by MLS GRID. This data may not be complete. We recommend contacting the local school district to confirm school assignments for this home.
Get a cash offer in 3 minutes
Find out how much your home could sell for in as little as 3 minutes with a no-obligation cash offer.
Estimated market value$328,900
Get a cash offer in 3 minutes
Find out how much your home could sell for in as little as 3 minutes with a no-obligation cash offer.
Estimated market value
$328,900


