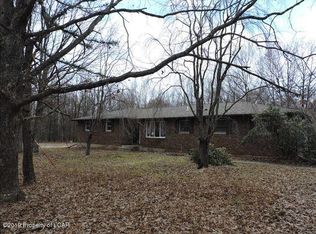Sold for $310,000
$310,000
173 Shenkel Rd, Effort, PA 18330
3beds
2,792sqft
Single Family Residence
Built in 1987
1 Acres Lot
$341,000 Zestimate®
$111/sqft
$2,653 Estimated rent
Home value
$341,000
$324,000 - $361,000
$2,653/mo
Zestimate® history
Loading...
Owner options
Explore your selling options
What's special
This is a Must See!!! Large Ranch home, Well maintained. Let's start Outside. Oversized 2.5-car garage, Paved Circular Driveway, Covered Front Porch, and Large deck on the rear of Home... Flat lot with a park-like setting to enjoy the great outdoors. When you enter the Home, You will walk into the spacious living room, To the right is the Dining Room, Flowing into the Great cooking Kitchen, with all appliances included. Also on the right side, is the Spacious Primary Bedroom with Primary Bath, Including Garden tub to Sit and Relax. On the Left side of the Home, you will Find Two other Large Bedrooms and a Full Main Bath. If you walk into the Basement, the Pellet Stove is there for warmth, Lots of Shelving, and Plenty of space to Finish for the Future.
Zillow last checked: 8 hours ago
Listing updated: February 28, 2024 at 06:34pm
Listed by:
John Keely 570-350-1675,
Keller Williams Real Estate
Bought with:
nonmember
NON MBR Office
Source: GLVR,MLS#: 727464 Originating MLS: Lehigh Valley MLS
Originating MLS: Lehigh Valley MLS
Facts & features
Interior
Bedrooms & bathrooms
- Bedrooms: 3
- Bathrooms: 2
- Full bathrooms: 2
Primary bedroom
- Description: Spacious,Large Closet ,Carpets
- Level: First
- Dimensions: 13.00 x 12.00
Bedroom
- Description: Carpets, Large Closets
- Level: First
- Dimensions: 13.00 x 11.00
Bedroom
- Description: Carpets, Large Closets
- Level: First
- Dimensions: 13.00 x 11.00
Primary bathroom
- Description: Soaking Tub Engineered Floors
- Level: First
- Dimensions: 10.00 x 6.00
Dining room
- Description: Spacious, Just off kitchen
- Level: First
- Dimensions: 11.00 x 10.00
Other
- Description: Newer fixtures,Engineered Floors
- Level: First
- Dimensions: 10.00 x 5.00
Kitchen
- Description: Cabinets ,Recessed Lighting All Appliances
- Level: First
- Dimensions: 13.00 x 12.00
Laundry
- Description: Right inside the side door
- Level: First
- Dimensions: 6.00 x 6.00
Living room
- Description: Large Windows,French Doors to Deck
- Level: First
- Dimensions: 21.00 x 15.00
Other
- Description: Lots of shelves
- Level: Basement
- Dimensions: 50.00 x 26.00
Heating
- Baseboard, Electric
Cooling
- None
Appliances
- Included: Dryer, Dishwasher, Electric Water Heater, Refrigerator, Washer
- Laundry: Washer Hookup, Dryer Hookup
Features
- Dining Area
- Flooring: Carpet, Laminate, Resilient
- Basement: Exterior Entry,Full
Interior area
- Total interior livable area: 2,792 sqft
- Finished area above ground: 1,396
- Finished area below ground: 1,396
Property
Parking
- Total spaces: 2
- Parking features: Driveway, Detached, Garage, Off Street, Parking Garage
- Garage spaces: 2
- Has uncovered spaces: Yes
Features
- Levels: One
- Stories: 1
- Patio & porch: Covered, Deck, Porch
- Exterior features: Deck, Porch
Lot
- Size: 1 Acres
- Features: Flat
- Residential vegetation: Partially Wooded
Details
- Parcel number: 02633002862213
- Zoning: Resi
- Special conditions: None
Construction
Type & style
- Home type: SingleFamily
- Architectural style: Ranch
- Property subtype: Single Family Residence
Materials
- Vinyl Siding
- Roof: Asphalt,Fiberglass
Condition
- Year built: 1987
Utilities & green energy
- Sewer: Septic Tank
- Water: Well
Community & neighborhood
Security
- Security features: Smoke Detector(s)
Location
- Region: Effort
- Subdivision: Birches West
HOA & financial
HOA
- Has HOA: Yes
- HOA fee: $185 annually
Other
Other facts
- Listing terms: Cash,Conventional,FHA,VA Loan
- Ownership type: Fee Simple
Price history
| Date | Event | Price |
|---|---|---|
| 2/28/2024 | Sold | $310,000$111/sqft |
Source: | ||
| 1/5/2024 | Pending sale | $310,000$111/sqft |
Source: | ||
| 12/4/2023 | Listed for sale | $310,000+712.6%$111/sqft |
Source: PMAR #PM-111361 Report a problem | ||
| 11/8/2016 | Sold | $38,150+1700.4%$14/sqft |
Source: Public Record Report a problem | ||
| 11/30/2015 | Sold | $2,119-98.4%$1/sqft |
Source: Public Record Report a problem | ||
Public tax history
| Year | Property taxes | Tax assessment |
|---|---|---|
| 2025 | $4,501 +5.5% | $134,310 |
| 2024 | $4,266 +4.1% | $134,310 |
| 2023 | $4,100 +2.8% | $134,310 |
Find assessor info on the county website
Neighborhood: 18330
Nearby schools
GreatSchools rating
- 5/10Pleasant Valley Intrmd SchoolGrades: 3-5Distance: 5.1 mi
- 4/10Pleasant Valley Middle SchoolGrades: 6-8Distance: 4.4 mi
- 5/10Pleasant Valley High SchoolGrades: 9-12Distance: 4.6 mi
Schools provided by the listing agent
- District: Pleasant Valley
Source: GLVR. This data may not be complete. We recommend contacting the local school district to confirm school assignments for this home.

Get pre-qualified for a loan
At Zillow Home Loans, we can pre-qualify you in as little as 5 minutes with no impact to your credit score.An equal housing lender. NMLS #10287.

