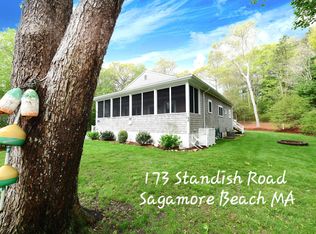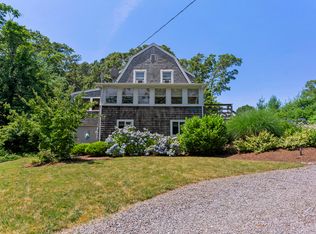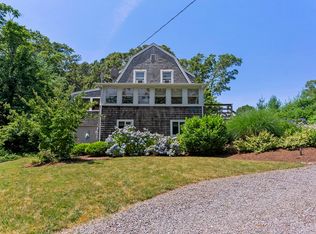Sold for $754,000 on 09/25/25
$754,000
173 Standish Rd, Bourne, MA 02532
4beds
2,200sqft
Single Family Residence
Built in 1955
0.29 Acres Lot
$761,500 Zestimate®
$343/sqft
$2,950 Estimated rent
Home value
$761,500
$693,000 - $838,000
$2,950/mo
Zestimate® history
Loading...
Owner options
Explore your selling options
What's special
A truly unique opportunity to own a home cherished by the same family since 1953 in an oceanside community. This 4 bedroom Ranch style home has many updates to enjoy. A nice level lot with ample parking, a shed for your beach toys, newer septic system in 2018, firepit for those fun cool nights, underground electric. An enclosed screened porch beautifully finished with tongue & groove wood ceiling, vinyl decking and a ceiling fan - for relaxing summer nights. A wood burning fireplaced living room with hardwood flooring. The main bedroom suite with full bath; walk-in shower; washer/dryer in the walk in closet and French doors to a private deck. A professionally designed finished lower level with 2 bedrooms, 2nd living room, a 3rd full bath, mechanical room and work room with outside access. New natural gas Weil McLain on demand boiler-4 zones. Rain bird irrigation. Mini-splits for A/C and heat. A short stroll to Sagamore Beach. 1 mile from the Cape Cod Canal!
Zillow last checked: 8 hours ago
Listing updated: September 25, 2025 at 04:37pm
Listed by:
Sharon Lucido 508-294-5630,
Lucido Real Estate, LLC 508-888-3727
Bought with:
Derouen Levinson Group
Keller Williams Realty
Source: MLS PIN,MLS#: 73383185
Facts & features
Interior
Bedrooms & bathrooms
- Bedrooms: 4
- Bathrooms: 3
- Full bathrooms: 3
- Main level bathrooms: 2
- Main level bedrooms: 2
Primary bedroom
- Features: Bathroom - Full, Walk-In Closet(s), Flooring - Hardwood, French Doors, Attic Access, Deck - Exterior, Exterior Access, Recessed Lighting, Remodeled
- Level: Main,First
Bedroom 2
- Features: Ceiling Fan(s), Flooring - Hardwood, Exterior Access, Slider, Lighting - Overhead, Closet - Double
- Level: Main,First
Bedroom 3
- Features: Flooring - Vinyl, Recessed Lighting, Remodeled, Closet - Double
- Level: Basement
Bedroom 4
- Features: Flooring - Vinyl, Recessed Lighting, Remodeled, Closet - Double
- Level: Basement
Primary bathroom
- Features: Yes
Bathroom 1
- Features: Bathroom - 3/4, Bathroom - Tiled With Shower Stall, Flooring - Stone/Ceramic Tile, Lighting - Overhead
- Level: Main,First
Bathroom 2
- Features: Bathroom - Full, Bathroom - With Shower Stall, Flooring - Stone/Ceramic Tile, Recessed Lighting, Remodeled, Lighting - Overhead
- Level: Main,First
Bathroom 3
- Features: Bathroom - 3/4, Bathroom - With Shower Stall, Flooring - Stone/Ceramic Tile, Countertops - Upgraded, Enclosed Shower - Fiberglass, Cabinets - Upgraded, Recessed Lighting, Remodeled, Lighting - Overhead, Crown Molding
- Level: Basement
Kitchen
- Features: Flooring - Stone/Ceramic Tile, Breakfast Bar / Nook, Deck - Exterior, Exterior Access, Recessed Lighting
- Level: Main,First
Living room
- Features: Ceiling Fan(s), Flooring - Hardwood, Window(s) - Picture, Recessed Lighting
- Level: First
Office
- Features: Ceiling Fan(s), Closet, Flooring - Hardwood
- Level: First
Heating
- Baseboard, Natural Gas, Ductless
Cooling
- Ductless
Appliances
- Laundry: Closet/Cabinets - Custom Built, Flooring - Hardwood, Electric Dryer Hookup, Remodeled, Washer Hookup, Lighting - Overhead, First Floor
Features
- Recessed Lighting, Ceiling Fan(s), Closet, Den, Home Office
- Flooring: Tile, Hardwood, Vinyl / VCT, Flooring - Vinyl, Flooring - Hardwood
- Doors: Insulated Doors, Storm Door(s)
- Windows: Insulated Windows
- Basement: Full,Finished,Interior Entry,Sump Pump
- Number of fireplaces: 1
- Fireplace features: Living Room
Interior area
- Total structure area: 2,200
- Total interior livable area: 2,200 sqft
- Finished area above ground: 1,048
- Finished area below ground: 1,152
Property
Parking
- Total spaces: 4
- Parking features: Paved Drive, Off Street, Paved
- Uncovered spaces: 4
Accessibility
- Accessibility features: No
Features
- Patio & porch: Porch - Enclosed, Screened, Deck - Wood, Deck - Vinyl
- Exterior features: Porch - Enclosed, Porch - Screened, Deck - Wood, Deck - Vinyl, Storage, Sprinkler System
- Waterfront features: Ocean, Walk to, 1/10 to 3/10 To Beach, Beach Ownership(Public)
Lot
- Size: 0.29 Acres
- Features: Cleared, Level
Details
- Foundation area: 1152
- Parcel number: M:4.3 P:93,2180748
- Zoning: R40
Construction
Type & style
- Home type: SingleFamily
- Architectural style: Ranch
- Property subtype: Single Family Residence
Materials
- Frame
- Foundation: Concrete Perimeter
- Roof: Shingle
Condition
- Updated/Remodeled
- Year built: 1955
Utilities & green energy
- Electric: 200+ Amp Service
- Sewer: Private Sewer
- Water: Public
- Utilities for property: for Electric Range, for Electric Dryer, Washer Hookup
Green energy
- Energy efficient items: Thermostat
Community & neighborhood
Community
- Community features: Public Transportation, Tennis Court(s), Park, Walk/Jog Trails, Medical Facility, Bike Path, Conservation Area, Highway Access, House of Worship, Public School
Location
- Region: Bourne
Other
Other facts
- Road surface type: Paved
Price history
| Date | Event | Price |
|---|---|---|
| 9/25/2025 | Sold | $754,000-0.7%$343/sqft |
Source: MLS PIN #73383185 Report a problem | ||
| 8/20/2025 | Contingent | $759,000$345/sqft |
Source: MLS PIN #73383185 Report a problem | ||
| 8/6/2025 | Listed for sale | $759,000$345/sqft |
Source: MLS PIN #73383185 Report a problem | ||
| 8/1/2025 | Contingent | $759,000$345/sqft |
Source: MLS PIN #73383185 Report a problem | ||
| 7/9/2025 | Price change | $759,000-5.1%$345/sqft |
Source: MLS PIN #73383185 Report a problem | ||
Public tax history
| Year | Property taxes | Tax assessment |
|---|---|---|
| 2025 | $4,734 +2.3% | $606,100 +5% |
| 2024 | $4,628 +2.9% | $577,100 +13% |
| 2023 | $4,499 +4% | $510,700 +19.2% |
Find assessor info on the county website
Neighborhood: Sagamore Beach
Nearby schools
GreatSchools rating
- NABournedale Elementary SchoolGrades: PK-2Distance: 3.6 mi
- 5/10Bourne Middle SchoolGrades: 6-8Distance: 5.1 mi
- 4/10Bourne High SchoolGrades: 9-12Distance: 5.1 mi
Schools provided by the listing agent
- Elementary: Bourne
- Middle: Bourne
- High: Bourne High
Source: MLS PIN. This data may not be complete. We recommend contacting the local school district to confirm school assignments for this home.

Get pre-qualified for a loan
At Zillow Home Loans, we can pre-qualify you in as little as 5 minutes with no impact to your credit score.An equal housing lender. NMLS #10287.
Sell for more on Zillow
Get a free Zillow Showcase℠ listing and you could sell for .
$761,500
2% more+ $15,230
With Zillow Showcase(estimated)
$776,730

