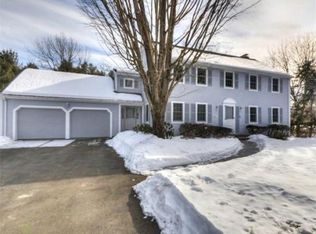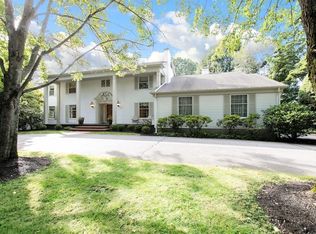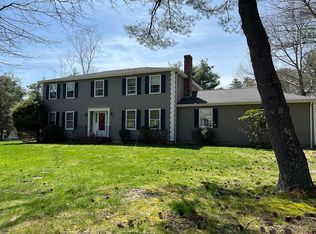Sold for $5,225,000
$5,225,000
173 Stratford Rd, Needham, MA 02492
6beds
9,300sqft
Single Family Residence
Built in 2024
1.02 Acres Lot
$5,399,300 Zestimate®
$562/sqft
$7,963 Estimated rent
Home value
$5,399,300
$4.97M - $5.83M
$7,963/mo
Zestimate® history
Loading...
Owner options
Explore your selling options
What's special
Welcome to one of Needham’s most sought-after addresses. Set on a premier lot, this new build by Catalyst Development embodies cutting-edge design, expert craftsmanship & luxurious finishes. The sun-drenched open-concept main level boasts floor-to-ceiling windows & a custom floating staircase with integrated lighting & glass railings. The chef's kitchen, featuring professional-grade appliances and custom cabinetry, is perfect for both daily living & grand entertaining. The home includes formal living and dining rooms, a family room, his-and-her offices, an expansive mudroom, & two laundry rooms. The grand staircase leads to the primary suite, complete w/fireplace, custom walk-in closet, & spa-inspired bath w/an oversized walk-in shower. Four additional bedroom suites complete the upper level, while the finished lower level offers a bedroom, den, full bath & exercise area. The private yard w/expansive covered patio is a backdrop for future pool, sport court & other outdoor amenities.
Zillow last checked: 8 hours ago
Listing updated: November 03, 2024 at 12:22pm
Listed by:
Lena Voloshin 617-905-8555,
LV Group Real Estate 617-905-8555,
Lena Voloshin 617-905-8555
Bought with:
Jeffrey Hamilton
Columbus and Over Group, LLC
Source: MLS PIN,MLS#: 73284505
Facts & features
Interior
Bedrooms & bathrooms
- Bedrooms: 6
- Bathrooms: 8
- Full bathrooms: 6
- 1/2 bathrooms: 2
Primary bathroom
- Features: Yes
Heating
- Central, Hydro Air
Cooling
- Central Air
Appliances
- Included: Water Heater, Dishwasher, Disposal, Microwave, Refrigerator, Freezer, Wine Refrigerator, Range Hood
- Laundry: Electric Dryer Hookup, Washer Hookup
Features
- Wet Bar, Wired for Sound
- Flooring: Tile, Vinyl, Hardwood
- Doors: Insulated Doors
- Windows: Insulated Windows, Screens
- Basement: Full,Finished,Sump Pump
- Number of fireplaces: 3
Interior area
- Total structure area: 9,300
- Total interior livable area: 9,300 sqft
Property
Parking
- Total spaces: 15
- Parking features: Attached, Garage Door Opener, Heated Garage, Garage Faces Side, Paved Drive, Off Street, Paved
- Attached garage spaces: 3
- Uncovered spaces: 12
Features
- Patio & porch: Patio, Covered
- Exterior features: Patio, Covered Patio/Deck, Rain Gutters, Professional Landscaping, Sprinkler System, Screens, Stone Wall, Outdoor Gas Grill Hookup
Lot
- Size: 1.02 Acres
- Features: Level
Details
- Parcel number: M:211.0 B:0026 L:0000.0,146026
- Zoning: SRA
Construction
Type & style
- Home type: SingleFamily
- Architectural style: Colonial
- Property subtype: Single Family Residence
Materials
- Frame
- Foundation: Concrete Perimeter
- Roof: Shingle
Condition
- Year built: 2024
Utilities & green energy
- Sewer: Private Sewer
- Water: Public
- Utilities for property: for Gas Range, for Gas Oven, for Electric Dryer, Washer Hookup, Outdoor Gas Grill Hookup
Green energy
- Energy efficient items: Thermostat
Community & neighborhood
Security
- Security features: Security System
Community
- Community features: Public Transportation, Shopping, Pool, Tennis Court(s), Park, Walk/Jog Trails, Golf, Medical Facility, Bike Path, Conservation Area, Highway Access, House of Worship, Private School, Public School, T-Station, University, Sidewalks
Location
- Region: Needham
Other
Other facts
- Listing terms: Contract
- Road surface type: Paved
Price history
| Date | Event | Price |
|---|---|---|
| 11/1/2024 | Sold | $5,225,000-4.6%$562/sqft |
Source: MLS PIN #73284505 Report a problem | ||
| 9/25/2024 | Contingent | $5,475,000$589/sqft |
Source: MLS PIN #73284505 Report a problem | ||
| 9/4/2024 | Listed for sale | $5,475,000-2.1%$589/sqft |
Source: MLS PIN #73284505 Report a problem | ||
| 8/29/2024 | Listing removed | $5,595,000$602/sqft |
Source: MLS PIN #73239907 Report a problem | ||
| 6/18/2024 | Price change | $5,595,000-3.5%$602/sqft |
Source: MLS PIN #73239907 Report a problem | ||
Public tax history
| Year | Property taxes | Tax assessment |
|---|---|---|
| 2025 | $47,064 +395.7% | $4,440,000 +485.4% |
| 2024 | $9,495 -29% | $758,400 -26% |
| 2023 | $13,365 +17.1% | $1,024,900 +20% |
Find assessor info on the county website
Neighborhood: 02492
Nearby schools
GreatSchools rating
- 9/10High Rock SchoolGrades: 6Distance: 1.1 mi
- 9/10Needham High SchoolGrades: 9-12Distance: 2.1 mi
- 9/10Newman Elementary SchoolGrades: PK-5Distance: 1.4 mi
Schools provided by the listing agent
- Elementary: Newman
- Middle: Pollard
- High: Needham High
Source: MLS PIN. This data may not be complete. We recommend contacting the local school district to confirm school assignments for this home.
Get a cash offer in 3 minutes
Find out how much your home could sell for in as little as 3 minutes with a no-obligation cash offer.
Estimated market value$5,399,300
Get a cash offer in 3 minutes
Find out how much your home could sell for in as little as 3 minutes with a no-obligation cash offer.
Estimated market value
$5,399,300


