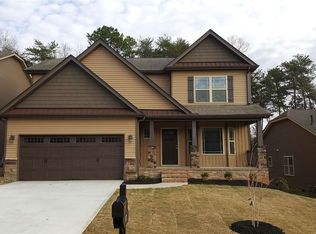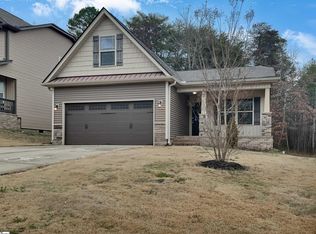Sold-in house
$327,500
173 Tiara Ridge Ln, Duncan, SC 29334
4beds
2,611sqft
Single Family Residence
Built in 2018
6,098.4 Square Feet Lot
$334,500 Zestimate®
$125/sqft
$2,224 Estimated rent
Home value
$334,500
$311,000 - $358,000
$2,224/mo
Zestimate® history
Loading...
Owner options
Explore your selling options
What's special
Spacious 4-Bedroom Home Between Greer and Spartanburg Welcome to this beautifully designed 4-bedroom, 2.5-bath home that blends comfort, function, and style. Located just off Wade Hampton Blvd, this home provides easy access to both Greer and Spartanburg while delivering an ideal layout for everyday living and entertaining. Step inside to discover an open-concept floor plan featuring a generously sized great room with a cozy gas log fireplace, seamlessly connected to a kitchen that’s as practical as it is stylish—complete with abundant cabinetry, gleaming quartz countertops, and a breakfast area for casual meals. A separate dining room adds a formal touch, while the walk-in laundry room provides added convenience. The main-level primary suite offers a peaceful retreat with a dual vanity, garden tub, separate shower, and a large walk-in closet. Upstairs, you'll find two more bedrooms, a full bath, and a spacious multipurpose room that’s perfect for a home office, gym, or playroom. Outdoor living is just as inviting, with a covered front porch and a back deck ideal for dining or grilling, sellers are leaving the propane fireplace. Don't miss this well-appointed home in a prime location—space, comfort, and convenience all in one.
Zillow last checked: 8 hours ago
Listing updated: August 23, 2025 at 06:01pm
Listed by:
Paige Haney 864-242-6650,
BHHS C Dan Joyner - Midtown
Bought with:
Non-MLS Member
NON MEMBER
Source: SAR,MLS#: 323649
Facts & features
Interior
Bedrooms & bathrooms
- Bedrooms: 4
- Bathrooms: 3
- Full bathrooms: 2
- 1/2 bathrooms: 1
Primary bedroom
- Level: First
- Area: 224
- Dimensions: 16x14
Bedroom 2
- Area: 140
- Dimensions: 14x10
Bedroom 3
- Area: 143
- Dimensions: 13x11
Bedroom 4
- Area: 143
- Dimensions: 13x11
Bonus room
- Area: 204
- Dimensions: 17x12
Breakfast room
- Level: 10x9
Deck
- Area: 144
- Dimensions: 12x12
Dining room
- Area: 143
- Dimensions: 13x11
Great room
- Area: 276
- Dimensions: 23x12
Kitchen
- Area: 143
- Dimensions: 13x11
Laundry
- Level: First
- Area: 36
- Dimensions: 6x6
Heating
- Floor Furnace, Gas - Natural
Cooling
- Central Air, Gas - Natural
Appliances
- Included: Dishwasher, Disposal, Free-Standing Range, Microwave, Gas Water Heater
- Laundry: 1st Floor, Walk-In
Features
- Ceiling Fan(s), Fireplace, Ceiling - Smooth, Solid Surface Counters, Open Floorplan
- Flooring: Carpet, Vinyl
- Has basement: No
- Attic: Storage
- Has fireplace: Yes
- Fireplace features: Gas Log
Interior area
- Total interior livable area: 2,611 sqft
- Finished area above ground: 2,611
- Finished area below ground: 0
Property
Parking
- Total spaces: 2
- Parking features: 2 Car Attached, Attached Garage
- Attached garage spaces: 2
Features
- Levels: Two
- Patio & porch: Deck, Porch
- Spa features: Bath
Lot
- Size: 6,098 sqft
- Features: Level, Sloped
- Topography: Level,Sloping
Details
- Parcel number: 5150503200
Construction
Type & style
- Home type: SingleFamily
- Architectural style: Traditional
- Property subtype: Single Family Residence
Materials
- Stone, Vinyl Siding
- Foundation: Crawl Space
- Roof: Architectural
Condition
- New construction: No
- Year built: 2018
Utilities & green energy
- Electric: DUKE
- Gas: GREER CPW
- Sewer: Public Sewer
- Water: Available, SJWD
Community & neighborhood
Community
- Community features: None
Location
- Region: Duncan
- Subdivision: Tiara Ridge
Price history
| Date | Event | Price |
|---|---|---|
| 8/22/2025 | Sold | $327,500-2.2%$125/sqft |
Source: | ||
| 7/4/2025 | Pending sale | $334,900$128/sqft |
Source: | ||
| 7/4/2025 | Contingent | $334,900$128/sqft |
Source: | ||
| 6/25/2025 | Price change | $334,900-2.9%$128/sqft |
Source: | ||
| 5/23/2025 | Price change | $345,000-1.4%$132/sqft |
Source: | ||
Public tax history
| Year | Property taxes | Tax assessment |
|---|---|---|
| 2025 | -- | $10,295 |
| 2024 | $2,196 -0.2% | $10,295 |
| 2023 | $2,200 | $10,295 +15% |
Find assessor info on the county website
Neighborhood: 29334
Nearby schools
GreatSchools rating
- 8/10Duncan Elementary SchoolGrades: PK-4Distance: 1.8 mi
- 6/10James Byrnes Freshman AcademyGrades: 9Distance: 1.8 mi
- 8/10James F. Byrnes High SchoolGrades: 9-12Distance: 1.5 mi
Schools provided by the listing agent
- Elementary: 5-Tyger River Elementary
- Middle: 5-Beech Springs
- High: 5-Byrnes High
Source: SAR. This data may not be complete. We recommend contacting the local school district to confirm school assignments for this home.
Get a cash offer in 3 minutes
Find out how much your home could sell for in as little as 3 minutes with a no-obligation cash offer.
Estimated market value$334,500
Get a cash offer in 3 minutes
Find out how much your home could sell for in as little as 3 minutes with a no-obligation cash offer.
Estimated market value
$334,500

