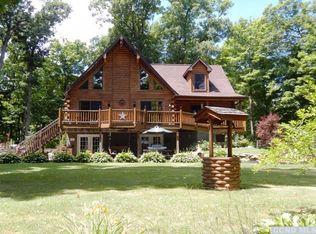Closed
$475,000
173 Valley Road, Athens, NY 12015
3beds
1,660sqft
Single Family Residence
Built in 1980
5 Acres Lot
$478,600 Zestimate®
$286/sqft
$3,066 Estimated rent
Home value
$478,600
$340,000 - $680,000
$3,066/mo
Zestimate® history
Loading...
Owner options
Explore your selling options
What's special
A Quintessential Catskills Retreat on 5 Private Acres.
Tucked away on a scenic and secluded hillside in the heart of the Catskills, this contemporary ranch offers the perfect blend of privacy, comfort, and accessibility. Available for the first time in nearly 40 years, this cherished property presents a rare opportunity to enjoy the beauty and tranquility of the Hudson Valley.
The home features new gleaming hardwood floors, updated cabinetry, and a thoughtfully designed layout with vaulted ceilings and a cozy stone fireplace. The primary bedroom includes an en-suite with shower and double closets. On the north wing, a versatile two-room annex above the garage offers flexible space for guests, remote work, a fitness area, or creative studio.
Surrounded by mature trees, vibrant gardens, and gently rolling land, the grounds offer ample room for outdoor living—whether you envision a pool, entertaining space, or peaceful gardens. Enjoy total privacy while being just minutes from the Villages of Catskill, Athens, Coxsackie, the Rip Van Winkle Bridge to Hudson, and local shops, dining, and cultural attractions. Ride your bike or walk to Green Lake where you can fish, paddle board or kayak.
Located just 2 hours north of New York City, 20 minutes from Albany, and within easy reach of Ski Windham, this property is a true four-season escape in the #Catskills.
Zillow last checked: 8 hours ago
Listing updated: September 02, 2025 at 09:54am
Listed by:
Natasha Witka 518-331-1081,
Century 21 New West,
Greg Stewart 518-929-5407,
Century 21 New West
Bought with:
NON MLS HVCRMLS
HV Catskill Region MLS
Source: HVCRMLS,MLS#: 20252224
Facts & features
Interior
Bedrooms & bathrooms
- Bedrooms: 3
- Bathrooms: 2
- Full bathrooms: 2
Bedroom
- Level: First
Bedroom
- Level: First
Bedroom
- Level: First
Bathroom
- Level: First
Bathroom
- Level: First
Kitchen
- Level: First
Laundry
- Level: First
Living room
- Level: First
Heating
- Electric, Fireplace(s), Forced Air, Oil
Appliances
- Included: Washer/Dryer, Vented Exhaust Fan, Self Cleaning Oven, Refrigerator, Range Hood, Oven, Exhaust Fan, Electric Water Heater, Electric Range, Electric Oven, Dishwasher
- Laundry: Common Area, Main Level
Features
- Bookcases, Eat-in Kitchen, High Speed Internet, Recessed Lighting, Vaulted Ceiling(s)
- Flooring: Ceramic Tile, Simulated Wood
- Doors: Storm Door(s)
- Windows: Wood Frames
- Basement: Block,Full,Interior Entry,Walk-Out Access
- Number of fireplaces: 1
- Fireplace features: Stone
Interior area
- Total structure area: 1,660
- Total interior livable area: 1,660 sqft
- Finished area above ground: 1,660
- Finished area below ground: 0
Property
Parking
- Total spaces: 2
- Parking features: Garage Faces Side, Unpaved, Driveway
- Attached garage spaces: 2
- Has uncovered spaces: Yes
Features
- Levels: One
- Stories: 1
- Entry location: Front on Garage
- Patio & porch: Front Porch, Rear Porch
- Exterior features: Lighting, Private Yard, Rain Gutters, Storage
- Pool features: None
- Fencing: None
- Has view: Yes
- View description: Trees/Woods
Lot
- Size: 5 Acres
- Features: Back Yard, Front Yard, Many Trees, Private, Secluded, Sloped, Subdivide Possible, Wooded
Details
- Additional structures: None
- Parcel number: 120.0043
- Zoning: 02-RV
- Other equipment: Fuel Tank(s), Satellite Dish
Construction
Type & style
- Home type: SingleFamily
- Architectural style: Ranch
- Property subtype: Single Family Residence
Materials
- Attic/Crawl Hatchway(s) Insulated, Batts Insulation, Block, Vinyl Siding, Wood Siding
- Foundation: Block
- Roof: Asphalt
Condition
- New construction: No
- Year built: 1980
Utilities & green energy
- Electric: 100 Amp Service, Generator Hookup
- Sewer: Septic Tank
- Water: Private
- Utilities for property: Cable Available, Electricity Connected, Sewer Connected, Water Connected
Community & neighborhood
Location
- Region: Catskill
Other
Other facts
- Listing terms: Cash,Contract,Conventional,FHA
- Road surface type: Paved
Price history
| Date | Event | Price |
|---|---|---|
| 9/2/2025 | Sold | $475,000-4.8%$286/sqft |
Source: | ||
| 7/21/2025 | Pending sale | $499,000$301/sqft |
Source: | ||
| 7/1/2025 | Price change | $499,000-16.7%$301/sqft |
Source: | ||
| 6/13/2025 | Listed for sale | $599,000$361/sqft |
Source: | ||
Public tax history
Tax history is unavailable.
Neighborhood: 12414
Nearby schools
GreatSchools rating
- 5/10Catskill Elementary SchoolGrades: PK-5Distance: 4.2 mi
- 6/10Catskill Middle SchoolGrades: 6-8Distance: 3.4 mi
- 5/10Catskill Senior High SchoolGrades: 9-12Distance: 3.4 mi
