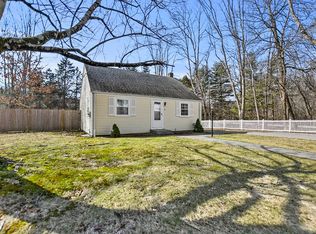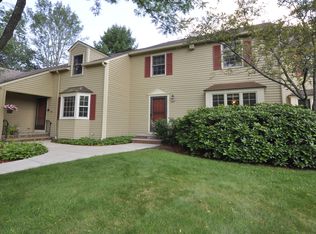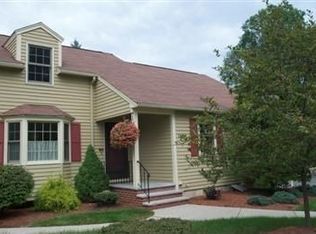Sold for $539,000
$539,000
173 Village Post Rd #173, Danvers, MA 01923
2beds
2,298sqft
Condominium, Townhouse
Built in 1982
-- sqft lot
$-- Zestimate®
$235/sqft
$-- Estimated rent
Home value
Not available
Estimated sales range
Not available
Not available
Zestimate® history
Loading...
Owner options
Explore your selling options
What's special
Welcome to 173 Village Post Road this well maintained 2 bedroom, 3 bath townhouse condo offers the perfect blend of comfort, privacy and convenience. The home features a spacious layout, including an eat in kitchen, formal dining room and a finished basement with a walk-out to a private covered patio. Two generously sized bedrooms with double closets for plenty of storage. A recently installed gas heating system ensures efficiency and comfort. Parking is convenient with a detached 1 car garage and two deeded parking spots. While in excellent condition, the home presents an opportunity for updates to make it truly your own. Located in the desirable Olde Salem Village Community with easy access to local amenities. Please join us at our Open House Sunday January 12th 11am-12:30pm.
Zillow last checked: 8 hours ago
Listing updated: March 20, 2025 at 02:38pm
Listed by:
Nicole Reid 978-239-8925,
Aluxety 800-806-3212,
Joyce Munoz 978-476-6646
Bought with:
Justina Oliver
J. Barrett & Company
Source: MLS PIN,MLS#: 73324525
Facts & features
Interior
Bedrooms & bathrooms
- Bedrooms: 2
- Bathrooms: 3
- Full bathrooms: 2
- 1/2 bathrooms: 1
Primary bedroom
- Features: Ceiling Fan(s), Walk-In Closet(s), Closet, Flooring - Wall to Wall Carpet
- Level: Second
Bedroom 2
- Features: Closet, Flooring - Wall to Wall Carpet
- Level: Second
Primary bathroom
- Features: Yes
Bathroom 1
- Features: Bathroom - Half
- Level: First
Bathroom 2
- Features: Bathroom - Full, Bathroom - With Tub & Shower
- Level: Second
Bathroom 3
- Features: Bathroom - Full, Bathroom - With Tub & Shower
- Level: Second
Dining room
- Features: Flooring - Hardwood
- Level: First
Family room
- Features: Skylight, Flooring - Wall to Wall Carpet, Slider
- Level: First
Kitchen
- Features: Flooring - Laminate
- Level: First
Living room
- Features: Flooring - Hardwood
- Level: First
Heating
- Forced Air, Natural Gas
Cooling
- Central Air
Appliances
- Included: Range, Dishwasher, Disposal, Trash Compactor, Refrigerator, Washer, Dryer
- Laundry: First Floor, In Unit
Features
- Closet, Bonus Room
- Flooring: Tile, Carpet, Hardwood, Wood Laminate, Flooring - Wall to Wall Carpet
- Has basement: Yes
- Number of fireplaces: 1
- Common walls with other units/homes: 2+ Common Walls
Interior area
- Total structure area: 2,298
- Total interior livable area: 2,298 sqft
- Finished area above ground: 1,596
- Finished area below ground: 702
Property
Parking
- Total spaces: 3
- Parking features: Detached, Off Street, Deeded
- Garage spaces: 1
- Uncovered spaces: 2
Features
- Patio & porch: Patio
- Exterior features: Patio
- Pool features: Association, In Ground
Details
- Zoning: R1
Construction
Type & style
- Home type: Townhouse
- Property subtype: Condominium, Townhouse
Materials
- Frame
- Roof: Shingle
Condition
- Year built: 1982
Utilities & green energy
- Sewer: Public Sewer
- Water: Public
- Utilities for property: for Electric Range, for Gas Oven
Community & neighborhood
Community
- Community features: Public Transportation, Shopping, Park, Medical Facility, Conservation Area, Highway Access, House of Worship, Private School, Public School
Location
- Region: Danvers
HOA & financial
HOA
- HOA fee: $553 monthly
- Amenities included: Pool, Tennis Court(s), Clubhouse
- Services included: Water, Sewer, Insurance, Maintenance Structure, Road Maintenance, Maintenance Grounds, Snow Removal, Trash, Reserve Funds
Price history
| Date | Event | Price |
|---|---|---|
| 3/20/2025 | Sold | $539,000$235/sqft |
Source: MLS PIN #73324525 Report a problem | ||
| 1/22/2025 | Contingent | $539,000$235/sqft |
Source: MLS PIN #73324525 Report a problem | ||
| 1/9/2025 | Listed for sale | $539,000$235/sqft |
Source: MLS PIN #73324525 Report a problem | ||
Public tax history
Tax history is unavailable.
Neighborhood: 01923
Nearby schools
GreatSchools rating
- 3/10Highlands Elementary SchoolGrades: K-5Distance: 0.5 mi
- 4/10Holten Richmond Middle SchoolGrades: 6-8Distance: 1.5 mi
- 7/10Danvers High SchoolGrades: 9-12Distance: 2.1 mi
Schools provided by the listing agent
- Elementary: Highlands
- Middle: Holten Richmond
- High: Danvers Hs
Source: MLS PIN. This data may not be complete. We recommend contacting the local school district to confirm school assignments for this home.
Get pre-qualified for a loan
At Zillow Home Loans, we can pre-qualify you in as little as 5 minutes with no impact to your credit score.An equal housing lender. NMLS #10287.


