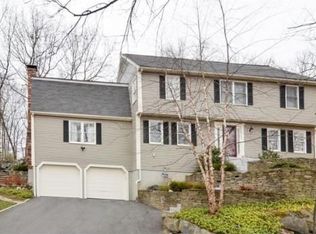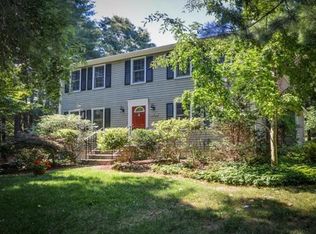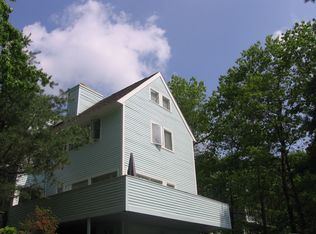Located in the heart of the Willowgate Rise cul-de-sac, this beautiful 4 bedroom home sits up on a private lot. The updated kitchen offers custom cabinets, floor to ceiling pantry cabinets, under cabinet lighting, granite counters, stainless appliances, a gas cooktop and electric oven. Step out the eat-in-kitchen slider to a composite deck. The large dining room allows for big family celebrations. The updated powder room includes a laundry closet with 1.5 year old Electrolux washer and dryer. The front to back living room has custom built-ins and a window seat which looks out the bow window to the back yard. The first floor has pristine wood floors. The big and bright family room has a cathedral ceiling, gas fireplace insert and a view out the bay window. The second floor baths are updated and feature radiant heat in the floors! The Master Suite offers a walk-in custom closet, marble double sinks, soaking tub and shower. The highly acclaimed Holliston schools are an added benefit!
This property is off market, which means it's not currently listed for sale or rent on Zillow. This may be different from what's available on other websites or public sources.


