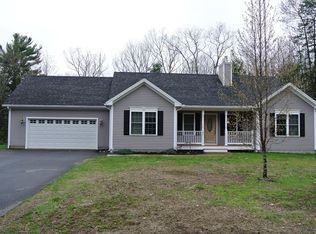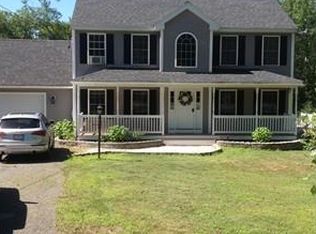Sold for $450,000 on 11/26/25
$450,000
173 Winchendon Rd, Ashburnham, MA 01430
3beds
1,897sqft
Single Family Residence
Built in 1986
4.71 Acres Lot
$451,700 Zestimate®
$237/sqft
$3,528 Estimated rent
Home value
$451,700
$420,000 - $488,000
$3,528/mo
Zestimate® history
Loading...
Owner options
Explore your selling options
What's special
LOOKING FOR PRIVACY? THIS SPACIOUS CONTEMPORARY RANCH IS FOR YOU! Open floor plan features kitchen with stainless appliances and sliders to the back deck. Extra large and bright living room with fire place and wood stove that flows into dinning area. Master bedroom with lots of closet space, master bath with oversize shower. Finished, heated family room in basement and 2 rooms for plenty of storage. Roomy two car garage and newly grated base driveway. This lovely home sits on almost 5 acres of land. Close to downtown and Cushing Academy.
Zillow last checked: 8 hours ago
Listing updated: November 26, 2025 at 12:22pm
Listed by:
Tammy C. Morrison 978-407-9198,
Tammy Morrison Real Estate 978-343-0373
Bought with:
Kim Palmi
Tammy Morrison Real Estate
Source: MLS PIN,MLS#: 73398105
Facts & features
Interior
Bedrooms & bathrooms
- Bedrooms: 3
- Bathrooms: 2
- Full bathrooms: 2
Primary bedroom
- Features: Bathroom - Full, Ceiling Fan(s), Flooring - Laminate
- Level: First
- Area: 195
- Dimensions: 13 x 15
Bedroom 2
- Features: Ceiling Fan(s), Flooring - Laminate
- Level: First
Bedroom 3
- Features: Ceiling Fan(s), Flooring - Laminate
- Level: First
Dining room
- Features: Flooring - Laminate, Window(s) - Picture, Open Floorplan
- Level: First
- Area: 187
- Dimensions: 17 x 11
Family room
- Features: Flooring - Wall to Wall Carpet
- Level: Basement
- Area: 348
- Dimensions: 29 x 12
Kitchen
- Features: Pantry, Stainless Steel Appliances
- Level: First
- Area: 304
- Dimensions: 19 x 16
Living room
- Features: Wood / Coal / Pellet Stove, Ceiling Fan(s), Flooring - Laminate
- Level: First
- Area: 350
- Dimensions: 25 x 14
Heating
- Baseboard, Oil
Cooling
- None
Features
- Central Vacuum
- Flooring: Vinyl, Laminate
- Basement: Full,Partially Finished,Bulkhead
- Number of fireplaces: 1
- Fireplace features: Living Room
Interior area
- Total structure area: 1,897
- Total interior livable area: 1,897 sqft
- Finished area above ground: 1,897
Property
Parking
- Total spaces: 10
- Parking features: Attached, Off Street
- Attached garage spaces: 2
- Uncovered spaces: 8
Features
- Patio & porch: Deck
- Exterior features: Deck
Lot
- Size: 4.71 Acres
- Features: Corner Lot, Wooded, Cleared
Details
- Parcel number: M:0014 B:000024,3572768
- Zoning: Res
Construction
Type & style
- Home type: SingleFamily
- Architectural style: Ranch
- Property subtype: Single Family Residence
Materials
- Frame
- Foundation: Concrete Perimeter
- Roof: Shingle
Condition
- Year built: 1986
Utilities & green energy
- Electric: Circuit Breakers, 200+ Amp Service
- Sewer: Private Sewer
- Water: Private
Community & neighborhood
Community
- Community features: Walk/Jog Trails, Public School
Location
- Region: Ashburnham
Price history
| Date | Event | Price |
|---|---|---|
| 11/26/2025 | Sold | $450,000-2.2%$237/sqft |
Source: MLS PIN #73398105 Report a problem | ||
| 10/26/2025 | Contingent | $459,900$242/sqft |
Source: MLS PIN #73398105 Report a problem | ||
| 10/12/2025 | Price change | $459,9000%$242/sqft |
Source: MLS PIN #73398105 Report a problem | ||
| 9/14/2025 | Price change | $460,000-2.1%$242/sqft |
Source: MLS PIN #73398105 Report a problem | ||
| 9/12/2025 | Price change | $470,000-2.3%$248/sqft |
Source: MLS PIN #73398105 Report a problem | ||
Public tax history
| Year | Property taxes | Tax assessment |
|---|---|---|
| 2025 | $7,129 +2.6% | $479,400 +8.7% |
| 2024 | $6,946 -2.1% | $441,000 +2.9% |
| 2023 | $7,095 +5.6% | $428,700 +20.4% |
Find assessor info on the county website
Neighborhood: 01430
Nearby schools
GreatSchools rating
- 4/10Briggs Elementary SchoolGrades: PK-5Distance: 2 mi
- 6/10Overlook Middle SchoolGrades: 6-8Distance: 2.8 mi
- 8/10Oakmont Regional High SchoolGrades: 9-12Distance: 2.8 mi

Get pre-qualified for a loan
At Zillow Home Loans, we can pre-qualify you in as little as 5 minutes with no impact to your credit score.An equal housing lender. NMLS #10287.
Sell for more on Zillow
Get a free Zillow Showcase℠ listing and you could sell for .
$451,700
2% more+ $9,034
With Zillow Showcase(estimated)
$460,734
