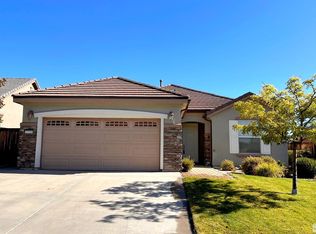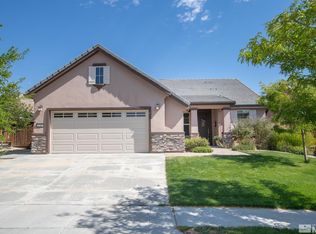Closed
$592,000
1730 Autumn Valley Way, Reno, NV 89523
2beds
1,824sqft
Single Family Residence
Built in 2004
6,098.4 Square Feet Lot
$623,700 Zestimate®
$325/sqft
$2,792 Estimated rent
Home value
$623,700
$593,000 - $655,000
$2,792/mo
Zestimate® history
Loading...
Owner options
Explore your selling options
What's special
Enjoy the morning sunrise from your backyard from this beautiful Del Webb home. No backyard neighbors here, just tree lined open common area space out your back door. Home has Two bedrooms PLUS an office/Den area and a breakfast nook. Tile floor throughout except for bedrooms. This wide-open great room concept has a kitchen with granite countertops, lots of cabinets, a pantry, and a beautiful breakfast bar for entertaining. Skylights added in laundry and guest bath bring in lots of natural light., The Fridge, washer, dryer all stay. Need a Sunset? Watch it from this fabulous gated front courtyard with beautiful views of the Sierra mountains. Enjoy the walking paths and an amazing golf community That boasts Rolling hills and beautiful terrain. HOA includes Tennis/pickleball, swimming, Gym, many crafting and cards clubs, special events, and more! 55+ living at its Best!
Zillow last checked: 8 hours ago
Listing updated: May 13, 2025 at 11:33pm
Listed by:
Lori Gemme B.29552 775-232-1762,
NVG Properties LLC,
Randall Short S.186686 775-223-0870,
NVG Properties LLC
Bought with:
Krista Rose, S.51301
Ferrari-Lund Real Estate Reno
Source: NNRMLS,MLS#: 230003304
Facts & features
Interior
Bedrooms & bathrooms
- Bedrooms: 2
- Bathrooms: 2
- Full bathrooms: 2
Heating
- Forced Air, Natural Gas
Cooling
- Central Air, Refrigerated
Appliances
- Included: Dishwasher, Disposal, Dryer, Gas Cooktop, Gas Range, Microwave, Refrigerator, Washer
- Laundry: Cabinets, Laundry Area, Laundry Room
Features
- Breakfast Bar, Ceiling Fan(s), Pantry, Walk-In Closet(s)
- Flooring: Carpet, Ceramic Tile, Laminate
- Windows: Blinds, Double Pane Windows, Drapes, Vinyl Frames
- Has basement: No
- Has fireplace: No
Interior area
- Total structure area: 1,824
- Total interior livable area: 1,824 sqft
Property
Parking
- Total spaces: 2
- Parking features: Attached, Garage Door Opener
- Attached garage spaces: 2
Features
- Stories: 1
- Patio & porch: Patio
- Fencing: Back Yard
- Has view: Yes
- View description: Desert, Golf Course, Mountain(s), Park/Greenbelt, Trees/Woods, Valley
Lot
- Size: 6,098 sqft
- Features: Landscaped, Level, Sprinklers In Front, Sprinklers In Rear
Details
- Parcel number: 23411124
- Zoning: Pd
- Other equipment: Satellite Dish
Construction
Type & style
- Home type: SingleFamily
- Property subtype: Single Family Residence
Materials
- Stucco
- Foundation: Slab
- Roof: Pitched,Tile
Condition
- Year built: 2004
Utilities & green energy
- Sewer: Public Sewer
- Water: Public
- Utilities for property: Electricity Available, Natural Gas Available, Sewer Available, Water Available
Community & neighborhood
Security
- Security features: Smoke Detector(s)
Senior living
- Senior community: Yes
Location
- Region: Reno
- Subdivision: Sierra Canyon At Somersett Village 1
HOA & financial
HOA
- Has HOA: Yes
- HOA fee: $132 monthly
- Amenities included: Fitness Center, Golf Course, Maintenance Grounds, Parking, Pool, Spa/Hot Tub, Tennis Court(s), Clubhouse/Recreation Room
- Second HOA fee: $108 monthly
Other
Other facts
- Listing terms: Cash,Conventional,FHA,VA Loan
Price history
| Date | Event | Price |
|---|---|---|
| 5/17/2023 | Sold | $592,000-1.3%$325/sqft |
Source: | ||
| 4/18/2023 | Pending sale | $599,900$329/sqft |
Source: | ||
| 4/13/2023 | Listed for sale | $599,900+84.6%$329/sqft |
Source: | ||
| 11/24/2014 | Sold | $325,000-4.4%$178/sqft |
Source: Public Record Report a problem | ||
| 8/1/2014 | Price change | $339,900-2.9%$186/sqft |
Source: Trans-Action Realty #140006751 Report a problem | ||
Public tax history
| Year | Property taxes | Tax assessment |
|---|---|---|
| 2025 | $3,320 +3.1% | $127,755 +5.5% |
| 2024 | $3,222 +3% | $121,096 -1.4% |
| 2023 | $3,128 +3% | $122,858 +22.8% |
Find assessor info on the county website
Neighborhood: Somersett
Nearby schools
GreatSchools rating
- 6/10George Westergard Elementary SchoolGrades: PK-5Distance: 3.1 mi
- 5/10B D Billinghurst Middle SchoolGrades: 6-8Distance: 3.1 mi
- 7/10Robert Mc Queen High SchoolGrades: 9-12Distance: 3.5 mi
Schools provided by the listing agent
- Elementary: Westergard
- Middle: Billinghurst
- High: McQueen
Source: NNRMLS. This data may not be complete. We recommend contacting the local school district to confirm school assignments for this home.
Get a cash offer in 3 minutes
Find out how much your home could sell for in as little as 3 minutes with a no-obligation cash offer.
Estimated market value
$623,700


