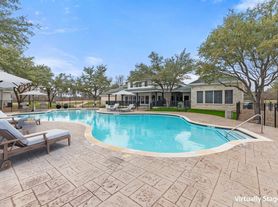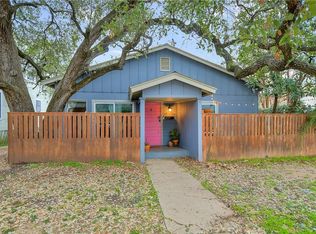Welcome to the vibrant and evergrowing East Austin! This beautiful Paradisa Home sits in the East MLK neighborhood and offers an abundance of options for eating and entertainment! This unique home lives large and open with an open kitchen/living/dining floor plan with the primary bedroom downstairs. Thoughtful functionality provides a great retreat from the hustle and bustle, yet also serves as a great jumping off place before a night out or Sunday brunch! The proximity to downtown Austin is great for those working in the city. Charming curb appeal and no HOA! Beautiful stained concrete floors downstairs with a spacious living area, enough room for a formal dining table and additional seating at the kitchen island. Stainless steel appliances, full pantry and laundry also downstairs. Primary bedroom offers a large walk-in closet, contemporary finishes in the bathroom, a double vanity and walk-in shower. Upstairs you'll find two additional bedrooms with another full bath. Easy to maintain backyard with back patio and plenty of shade-the perfect place to unwind after a long day or drink your morning coffee. Attached 2 car garage which is a rarity for home anywhere in the area. Just minutes to Downtown, Mueller, the Capital, UT, multiple parks, and easy access to I-35 and 183. Come secure this urban oasis!
House for rent
$3,300/mo
1730 Bunche Rd APT A, Austin, TX 78721
3beds
1,940sqft
Price may not include required fees and charges.
Singlefamily
Available now
Central air, ceiling fan
In unit laundry
4 Attached garage spaces parking
Central
What's special
- 34 days |
- -- |
- -- |
Zillow last checked: 8 hours ago
Listing updated: January 11, 2026 at 04:36am
Travel times
Facts & features
Interior
Bedrooms & bathrooms
- Bedrooms: 3
- Bathrooms: 3
- Full bathrooms: 2
- 1/2 bathrooms: 1
Heating
- Central
Cooling
- Central Air, Ceiling Fan
Appliances
- Included: Dishwasher, Disposal, Microwave, Range, Refrigerator
- Laundry: In Unit, Laundry Room
Features
- Breakfast Bar, Ceiling Fan(s), Double Vanity, Exhaust Fan, High Ceilings, Kitchen Island, Open Floorplan, Pantry, Primary Bedroom on Main, Recessed Lighting, Walk In Closet, Walk-In Closet(s)
- Flooring: Concrete, Tile, Wood
Interior area
- Total interior livable area: 1,940 sqft
Property
Parking
- Total spaces: 4
- Parking features: Attached, Covered
- Has attached garage: Yes
- Details: Contact manager
Features
- Stories: 2
- Exterior features: Contact manager
- Has view: Yes
- View description: Contact manager
Details
- Parcel number: 873863
Construction
Type & style
- Home type: SingleFamily
- Property subtype: SingleFamily
Materials
- Roof: Composition
Condition
- Year built: 2016
Community & HOA
Location
- Region: Austin
Financial & listing details
- Lease term: 12 Months
Price history
| Date | Event | Price |
|---|---|---|
| 1/5/2026 | Listing removed | $499,000$257/sqft |
Source: | ||
| 12/10/2025 | Listed for rent | $3,300-2.9%$2/sqft |
Source: Unlock MLS #2727687 Report a problem | ||
| 11/14/2025 | Price change | $499,000-5%$257/sqft |
Source: | ||
| 10/20/2025 | Price change | $525,000-6.3%$271/sqft |
Source: | ||
| 8/15/2025 | Price change | $560,000-6.5%$289/sqft |
Source: | ||
Neighborhood: MLK 183
Nearby schools
GreatSchools rating
- 2/10Norman Elementary SchoolGrades: PK-5Distance: 0.3 mi
- 1/10Martin Middle SchoolGrades: 7-8Distance: 3.7 mi
- 2/10LBJ Early College High SchoolGrades: 9-12Distance: 2.6 mi

