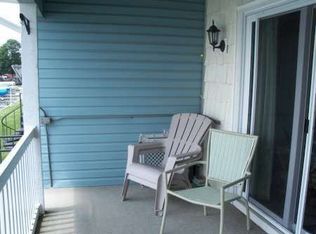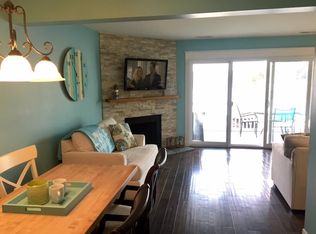Wonderful Lake Manitou opportunity! This immaculately maintained 4BR+den/3 full bath walk-out ranch has everything you'll want for lake living. Cathedral great room has gas log fireplace and opens onto glass enclosed porch overlooking the water. Main floor master bedroom suite has private bath with jetted tub, separate shower and WIC. Two additional main floor bedrooms share additional full bath and laundry area. The walk-out lower level is dynamite! Full kitchenette, huge living room space, 4th bedroom on lakeside plus den and additional full bath- wow! New stainless steel kitchen appliances and brand new Waterfurnace (geo thermal closed loop system). The property itself is the biggest perk- hillside setting has mature landscaping, gazebo, and private deep water channel dock just seconds away from main lake. You'll love the privacy of this location with private driveway providing more parking than you'll ever need. This is definitely a quality built, one-owner home you need to check out!
This property is off market, which means it's not currently listed for sale or rent on Zillow. This may be different from what's available on other websites or public sources.

