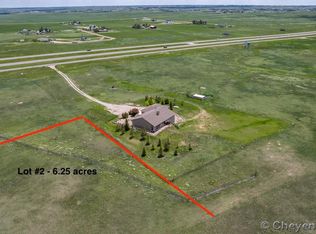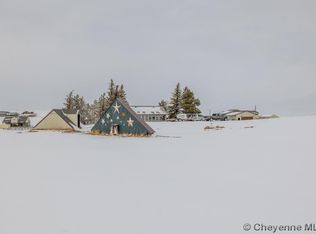Sold
Price Unknown
1730 Interstate Highway 25 Service Rd, Cheyenne, WY 82009
3beds
4,620sqft
Rural Residential, Residential
Built in 2004
10.57 Acres Lot
$710,200 Zestimate®
$--/sqft
$2,650 Estimated rent
Home value
$710,200
$668,000 - $753,000
$2,650/mo
Zestimate® history
Loading...
Owner options
Explore your selling options
What's special
Just 6 miles north of Cheyenne, this stunning custom built home is the poster child for Rustic Elegance! Sitting on 10.5 fully fenced acres, this home invites horses, chickens, goats, dogs, cats, oh my! With light covenants and no HOA, the next owner has full reign to build a shop of their dreams, or whatever they wish. 3-car heated garage was designed with a separate stall for the Diesel, and a generator is secured to provide energy to the house in case of power outage. Unfinished basement serves as a blank slate for the next owner, with attention to detail applied to every finish on the main floor. The enclosed patio overlooking the Wyoming plains and entertainers dream kitchen are the chef's kiss to this one of a kind home! One additional 6.12 acre lot is available to purchase independently. Barndos allowed!
Zillow last checked: 8 hours ago
Listing updated: October 27, 2023 at 02:20pm
Listed by:
Abigail Rose 307-287-4186,
OUR323.com
Bought with:
Michael Cassat
Berkshire Hathaway Home Services Rocky Mountain Realtors
Source: Cheyenne BOR,MLS#: 90340
Facts & features
Interior
Bedrooms & bathrooms
- Bedrooms: 3
- Bathrooms: 2
- Full bathrooms: 1
- 3/4 bathrooms: 1
- Main level bathrooms: 2
Primary bedroom
- Level: Main
- Area: 256
- Dimensions: 16 x 16
Bedroom 2
- Level: Main
- Area: 182
- Dimensions: 14 x 13
Bedroom 3
- Level: Main
- Area: 132
- Dimensions: 11 x 12
Bathroom 1
- Features: Full
- Level: Main
Bathroom 2
- Features: 3/4
- Level: Main
Basement
- Area: 2310
Heating
- Forced Air, Humidity Control, Propane
Cooling
- Central Air
Appliances
- Included: Dishwasher, Disposal, Microwave, Range, Refrigerator, Water Softener
- Laundry: Main Level
Features
- Den/Study/Office, Main Floor Primary, Solid Surface Countertops, Sun Room
- Flooring: Hardwood
- Has basement: Yes
- Number of fireplaces: 1
- Fireplace features: One, Gas
Interior area
- Total structure area: 4,620
- Total interior livable area: 4,620 sqft
- Finished area above ground: 2,310
Property
Parking
- Total spaces: 3
- Parking features: 3 Car Attached, Heated Garage
- Attached garage spaces: 3
Accessibility
- Accessibility features: Wide Hallways/Doors 36+
Features
- Patio & porch: Patio, Covered Patio, Enclosd Patio/Por-no heat
- Fencing: Fenced
Lot
- Size: 10.57 Acres
- Features: Drip Irrigation System, Native Plants, Pasture
Details
- Additional structures: Loafing Shed, Outbuilding
- Parcel number: 15672430002100
- Special conditions: Arms Length Sale
- Horses can be raised: Yes
Construction
Type & style
- Home type: SingleFamily
- Architectural style: Ranch
- Property subtype: Rural Residential, Residential
Materials
- Metal Siding
- Foundation: Basement
- Roof: Composition/Asphalt
Condition
- New construction: No
- Year built: 2004
Details
- Builder name: Dan Amundson
Utilities & green energy
- Electric: Black Hills Energy
- Gas: Propane
- Sewer: Septic Tank
- Water: Well
Green energy
- Water conservation: Drip SprinklerSym.onTimer, Xeriscaping
Community & neighborhood
Location
- Region: Cheyenne
- Subdivision: None
Other
Other facts
- Listing agreement: N
- Listing terms: Cash,Conventional,FHA,VA Loan
Price history
| Date | Event | Price |
|---|---|---|
| 10/19/2023 | Sold | -- |
Source: | ||
| 9/20/2023 | Pending sale | $730,000$158/sqft |
Source: | ||
| 7/28/2023 | Price change | $730,000-2.7%$158/sqft |
Source: | ||
| 7/5/2023 | Price change | $750,000-3.2%$162/sqft |
Source: | ||
| 6/27/2023 | Listed for sale | $775,000$168/sqft |
Source: | ||
Public tax history
| Year | Property taxes | Tax assessment |
|---|---|---|
| 2024 | $4,298 +27.4% | $63,946 +24.6% |
| 2023 | $3,373 +11.7% | $51,330 +14.2% |
| 2022 | $3,019 -1.7% | $44,941 -1.5% |
Find assessor info on the county website
Neighborhood: 82009
Nearby schools
GreatSchools rating
- 5/10Prairie Wind ElementaryGrades: K-6Distance: 2.1 mi
- 6/10McCormick Junior High SchoolGrades: 7-8Distance: 5.4 mi
- 7/10Central High SchoolGrades: 9-12Distance: 5.6 mi

