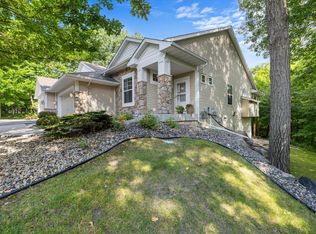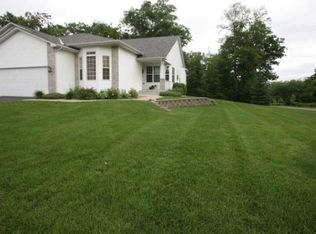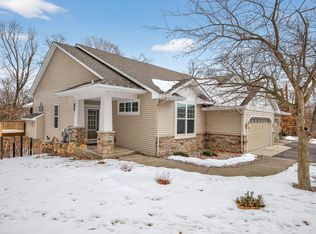Closed
$663,500
17300 Tilia Rdg, Eden Prairie, MN 55347
3beds
3,523sqft
Townhouse Side x Side
Built in 2002
10,454.4 Square Feet Lot
$671,800 Zestimate®
$188/sqft
$3,685 Estimated rent
Home value
$671,800
$618,000 - $726,000
$3,685/mo
Zestimate® history
Loading...
Owner options
Explore your selling options
What's special
Welcome to this beautifully updated, main-level living townhome in high-demand Eden Prairie! Nestled on a private lot surrounded by mature trees and nature, this home radiates warmth from the moment you step inside. Meticulously maintained with $50K in updates, including a newer furnace, AC, water heater, hardwood floors, lighting, and upgraded kitchen appliances. The spacious layout features a gourmet kitchen with stainless steel appliances, hardwood floors, a large family room with gas fireplace, informal and formal dining areas, and a bright sunroom you’ll never want to leave. The main level also offers an office and a luxurious primary suite with separate tub and shower. The walk-out lower level includes a large rec room, two bedrooms, full bath, wet bar, fitness space, and generous storage. A rare blend of comfort, updates, and natural beauty—this one has it all!
Zillow last checked: 8 hours ago
Listing updated: September 15, 2025 at 08:37am
Listed by:
Melodee D Brooks 612-802-5356,
Edina Realty, Inc.
Bought with:
Robin Warden
Keller Williams Premier Realty Lake Minnetonka
Source: NorthstarMLS as distributed by MLS GRID,MLS#: 6710191
Facts & features
Interior
Bedrooms & bathrooms
- Bedrooms: 3
- Bathrooms: 3
- Full bathrooms: 1
- 3/4 bathrooms: 1
- 1/2 bathrooms: 1
Bedroom 1
- Level: Main
- Area: 280.79 Square Feet
- Dimensions: 19.9x14.11
Bedroom 2
- Level: Lower
- Area: 149.16 Square Feet
- Dimensions: 13.2x11.3
Bedroom 3
- Level: Lower
- Area: 141.24 Square Feet
- Dimensions: 13.2x10.7
Dining room
- Level: Main
- Area: 231.68 Square Feet
- Dimensions: 18.10x12.8
Exercise room
- Level: Lower
- Area: 181.35 Square Feet
- Dimensions: 15.5x11.7
Family room
- Level: Main
- Area: 354.78 Square Feet
- Dimensions: 21.9x16.2
Informal dining room
- Level: Main
- Area: 102.87 Square Feet
- Dimensions: 12.7x8.10
Kitchen
- Level: Main
- Area: 161.59 Square Feet
- Dimensions: 14.3x11.3
Office
- Level: Main
- Area: 122.99 Square Feet
- Dimensions: 13.5x9.11
Recreation room
- Level: Lower
- Area: 586.76 Square Feet
- Dimensions: 32.4x18.11
Sun room
- Level: Main
- Area: 160.08 Square Feet
- Dimensions: 13.8x11.6
Utility room
- Level: Lower
- Area: 483.06 Square Feet
- Dimensions: 24.9x19.4
Heating
- Forced Air, Fireplace(s)
Cooling
- Central Air
Appliances
- Included: Air-To-Air Exchanger, Cooktop, Dishwasher, Disposal, Dryer, Gas Water Heater, Microwave, Refrigerator, Stainless Steel Appliance(s), Wall Oven, Washer
Features
- Basement: Drain Tiled,Finished,Walk-Out Access
- Number of fireplaces: 1
- Fireplace features: Gas, Living Room
Interior area
- Total structure area: 3,523
- Total interior livable area: 3,523 sqft
- Finished area above ground: 1,867
- Finished area below ground: 1,156
Property
Parking
- Total spaces: 2
- Parking features: Attached, Asphalt, Garage Door Opener
- Attached garage spaces: 2
- Has uncovered spaces: Yes
- Details: Garage Dimensions (24x19)
Accessibility
- Accessibility features: None
Features
- Levels: One
- Stories: 1
- Patio & porch: Composite Decking, Deck, Front Porch
Lot
- Size: 10,454 sqft
- Dimensions: 67 x 164 x 71 x 151
- Features: Many Trees
Details
- Foundation area: 1656
- Parcel number: 2911622230078
- Zoning description: Residential-Single Family
Construction
Type & style
- Home type: Townhouse
- Property subtype: Townhouse Side x Side
- Attached to another structure: Yes
Materials
- Brick/Stone, Vinyl Siding, Concrete, Frame
- Roof: Age Over 8 Years,Asphalt
Condition
- Age of Property: 23
- New construction: No
- Year built: 2002
Utilities & green energy
- Gas: Natural Gas
- Sewer: City Sewer/Connected
- Water: City Water/Connected
Community & neighborhood
Location
- Region: Eden Prairie
- Subdivision: Oakparke Estates 4th Add
HOA & financial
HOA
- Has HOA: Yes
- HOA fee: $656 monthly
- Services included: Maintenance Structure, Hazard Insurance, Lawn Care, Maintenance Grounds, Professional Mgmt, Trash, Snow Removal
- Association name: First Service Residential
- Association phone: 952-277-2700
Other
Other facts
- Road surface type: Paved
Price history
| Date | Event | Price |
|---|---|---|
| 9/15/2025 | Sold | $663,500-5.2%$188/sqft |
Source: | ||
| 8/14/2025 | Pending sale | $699,900$199/sqft |
Source: | ||
| 7/31/2025 | Listing removed | $699,900$199/sqft |
Source: | ||
| 6/5/2025 | Listed for sale | $699,900+60.9%$199/sqft |
Source: | ||
| 10/12/2017 | Sold | $435,000$123/sqft |
Source: | ||
Public tax history
| Year | Property taxes | Tax assessment |
|---|---|---|
| 2025 | $7,837 +13.3% | $629,200 |
| 2024 | $6,917 +1.4% | $629,200 +6.1% |
| 2023 | $6,819 +20.1% | $593,300 +1.9% |
Find assessor info on the county website
Neighborhood: 55347
Nearby schools
GreatSchools rating
- 8/10Cedar Ridge Elementary SchoolGrades: PK-5Distance: 1.1 mi
- 7/10Central Middle SchoolGrades: 6-8Distance: 2.3 mi
- 10/10Eden Prairie High SchoolGrades: 9-12Distance: 3.1 mi
Get a cash offer in 3 minutes
Find out how much your home could sell for in as little as 3 minutes with a no-obligation cash offer.
Estimated market value$671,800
Get a cash offer in 3 minutes
Find out how much your home could sell for in as little as 3 minutes with a no-obligation cash offer.
Estimated market value
$671,800


