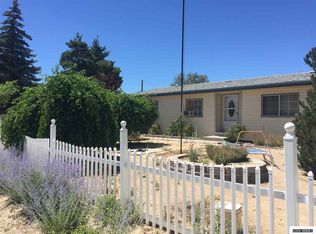Closed
$350,000
17305 Whippoorwill Ln, Reno, NV 89508
3beds
1,192sqft
Manufactured Home
Built in 1990
0.35 Acres Lot
$350,400 Zestimate®
$294/sqft
$2,003 Estimated rent
Home value
$350,400
$319,000 - $385,000
$2,003/mo
Zestimate® history
Loading...
Owner options
Explore your selling options
What's special
This inviting 3-bedroom, 2-bath home offers comfort, space, and freedom with no HOA restrictions. Enjoy the open floorplan that seamlessly connects living and dining areas, perfect for entertaining or everyday living. The spacious kitchen features a gas stove, ample counter space, and a breakfast bar ideal for casual meals or gathering with guests. The spacious primary suite features a walk-in closet and an en suite bath complete with a large soaking garden tub. Enjoy the convenience of a separate laundry room and plenty of room to spread out with a big yard perfect for toys, entertaining, or RV parking. Located close to elementary and middle schools with easy freeway access, this home is full of charm and ready for its next owner!
Zillow last checked: 8 hours ago
Listing updated: September 29, 2025 at 03:50pm
Listed by:
Chris Yochum BS.146893 775-432-4020,
Dickson Realty - Caughlin
Bought with:
Cristopher Garcia, S.199314
Reno Real Estate
Source: NNRMLS,MLS#: 250055076
Facts & features
Interior
Bedrooms & bathrooms
- Bedrooms: 3
- Bathrooms: 2
- Full bathrooms: 2
Heating
- Forced Air, Propane
Cooling
- Electric
Appliances
- Included: Disposal, Gas Range
- Laundry: Cabinets, Laundry Room
Features
- Breakfast Bar, Ceiling Fan(s), High Ceilings, Master Downstairs, Walk-In Closet(s)
- Flooring: Carpet, Vinyl
- Windows: Double Pane Windows, Vinyl Frames
- Has fireplace: No
- Common walls with other units/homes: No Common Walls
Interior area
- Total structure area: 1,192
- Total interior livable area: 1,192 sqft
Property
Parking
- Total spaces: 2
- Parking features: Attached, Garage, RV Access/Parking
- Attached garage spaces: 2
Features
- Levels: One
- Stories: 1
- Exterior features: None
- Pool features: None
- Spa features: None
- Fencing: Back Yard,Partial
- Has view: Yes
- View description: Mountain(s), Peek
Lot
- Size: 0.35 Acres
Details
- Additional structures: None
- Parcel number: 08731206
- Zoning: MDS
Construction
Type & style
- Home type: MobileManufactured
- Property subtype: Manufactured Home
Materials
- Foundation: Concrete Perimeter, Full Perimeter
- Roof: Composition,Pitched,Shingle
Condition
- New construction: No
- Year built: 1990
Utilities & green energy
- Sewer: Septic Tank
- Water: Public
- Utilities for property: Cable Available, Electricity Connected, Internet Available, Phone Available, Sewer Connected, Water Connected, Water Meter Installed
Community & neighborhood
Security
- Security features: Smoke Detector(s)
Location
- Region: Reno
- Subdivision: Reno Park Estates 2B-8
Other
Other facts
- Listing terms: 1031 Exchange,Cash,Conventional,FHA,Relocation Property,USDA Loan,VA Loan
Price history
| Date | Event | Price |
|---|---|---|
| 9/29/2025 | Sold | $350,000+6.1%$294/sqft |
Source: | ||
| 8/29/2025 | Contingent | $330,000$277/sqft |
Source: | ||
| 8/26/2025 | Listed for sale | $330,000+676.5%$277/sqft |
Source: | ||
| 3/26/2012 | Sold | $42,500+6.3%$36/sqft |
Source: Public Record Report a problem | ||
| 1/22/2012 | Listed for sale | $40,000+6.6%$34/sqft |
Source: Dickson Realty Inc #120000974 Report a problem | ||
Public tax history
| Year | Property taxes | Tax assessment |
|---|---|---|
| 2025 | $610 +3% | $52,318 +3.1% |
| 2024 | $593 +3% | $50,736 -0.5% |
| 2023 | $575 +3% | $50,974 +15.9% |
Find assessor info on the county website
Neighborhood: Cold Springs
Nearby schools
GreatSchools rating
- 6/10Nancy Gomes Elementary SchoolGrades: PK-5Distance: 0.4 mi
- 2/10Cold Springs Middle SchoolsGrades: 6-8Distance: 0.8 mi
- 2/10North Valleys High SchoolGrades: 9-12Distance: 8.9 mi
Schools provided by the listing agent
- Elementary: Gomes
- Middle: Cold Springs
- High: North Valleys
Source: NNRMLS. This data may not be complete. We recommend contacting the local school district to confirm school assignments for this home.
Get a cash offer in 3 minutes
Find out how much your home could sell for in as little as 3 minutes with a no-obligation cash offer.
Estimated market value$350,400
Get a cash offer in 3 minutes
Find out how much your home could sell for in as little as 3 minutes with a no-obligation cash offer.
Estimated market value
$350,400
