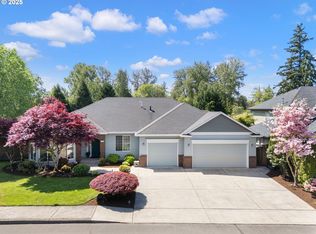Sold
$695,000
17307 NE 27th Ave, Ridgefield, WA 98642
4beds
3,213sqft
Residential, Single Family Residence
Built in 1999
10,018.8 Square Feet Lot
$681,800 Zestimate®
$216/sqft
$3,581 Estimated rent
Home value
$681,800
$641,000 - $723,000
$3,581/mo
Zestimate® history
Loading...
Owner options
Explore your selling options
What's special
Spacious home in highly desirable University Place neighborhood just minutes to WSU Campus & Legacy Salmon Creek Hospital. Four Bedroom plus Den, 2.5 Bathrooms, 3 Car w/ RV Parking, Open kitchen adjacent to breakfast nook and family room, High ceilings, 2 Gas Fireplaces, Granite Counters in Kitchen with large Island, Pantry Closet, Stainless Appliances that include built-in oven, microwave and refrigerator, Radiant cook top, Spacious patio for entertaining with hot-tub and gazebo, Enter into the Primary Bedroom through French doors, jetted tub, separate shower, & walk-in closet. Laminate flooring & Ceiling fans throughout, Forced Air Furnace w/ Heat pump. Spacious laundry room w/ utility sink and plenty of extra cabinet space. Fully fenced large back yard with much room to play.
Zillow last checked: 8 hours ago
Listing updated: July 22, 2025 at 03:17am
Listed by:
Travis Maley 360-772-0036,
John L. Scott Real Estate
Bought with:
Nikki White, 12111
Knipe Realty ERA Powered
Source: RMLS (OR),MLS#: 278950827
Facts & features
Interior
Bedrooms & bathrooms
- Bedrooms: 4
- Bathrooms: 3
- Full bathrooms: 2
- Partial bathrooms: 1
- Main level bathrooms: 1
Primary bedroom
- Features: Bathroom, Ceiling Fan, Jetted Tub, Walkin Closet, Walkin Shower, Wallto Wall Carpet
- Level: Upper
- Area: 255
- Dimensions: 15 x 17
Bedroom 2
- Features: Ceiling Fan, Wallto Wall Carpet
- Level: Upper
- Area: 176
- Dimensions: 11 x 16
Bedroom 3
- Features: Ceiling Fan, Wallto Wall Carpet
- Level: Upper
- Area: 143
- Dimensions: 11 x 13
Bedroom 4
- Features: Ceiling Fan, Walkin Closet, Wallto Wall Carpet
- Level: Upper
- Area: 225
- Dimensions: 15 x 15
Dining room
- Features: Wallto Wall Carpet
- Level: Main
- Area: 156
- Dimensions: 12 x 13
Family room
- Features: Patio, Wallto Wall Carpet
- Level: Main
- Area: 320
- Dimensions: 20 x 16
Kitchen
- Features: Builtin Range, Microwave, Pantry, Builtin Oven, Laminate Flooring
- Level: Main
- Area: 323
- Width: 17
Living room
- Features: Fireplace, Wallto Wall Carpet
- Level: Main
- Area: 180
- Dimensions: 12 x 15
Heating
- Forced Air, Fireplace(s)
Cooling
- Central Air, Heat Pump
Appliances
- Included: Built In Oven, Dishwasher, Disposal, Down Draft, Free-Standing Refrigerator, Microwave, Plumbed For Ice Maker, Stainless Steel Appliance(s), Built-In Range, Gas Water Heater
- Laundry: Laundry Room
Features
- Ceiling Fan(s), Central Vacuum, Granite, High Ceilings, Bookcases, Walk-In Closet(s), Sink, Pantry, Bathroom, Walkin Shower, Kitchen Island
- Flooring: Laminate, Vinyl, Wall to Wall Carpet
- Windows: Double Pane Windows, Vinyl Frames
- Basement: Crawl Space
- Number of fireplaces: 2
- Fireplace features: Gas
Interior area
- Total structure area: 3,213
- Total interior livable area: 3,213 sqft
Property
Parking
- Total spaces: 3
- Parking features: Driveway, RV Access/Parking, Garage Door Opener, Attached
- Attached garage spaces: 3
- Has uncovered spaces: Yes
Features
- Levels: Two
- Stories: 2
- Patio & porch: Patio
- Exterior features: Garden, Yard
- Has spa: Yes
- Spa features: Free Standing Hot Tub, Bath
- Fencing: Fenced
- Has view: Yes
- View description: Trees/Woods
Lot
- Size: 10,018 sqft
- Features: Level, Trees, Sprinkler, SqFt 10000 to 14999
Details
- Additional structures: RVParking
- Parcel number: 181986018
- Zoning: R1-10
Construction
Type & style
- Home type: SingleFamily
- Architectural style: Craftsman
- Property subtype: Residential, Single Family Residence
Materials
- Brick, Cement Siding
- Foundation: Concrete Perimeter
- Roof: Composition
Condition
- Approximately
- New construction: No
- Year built: 1999
Utilities & green energy
- Gas: Gas
- Sewer: Public Sewer
- Water: Public
- Utilities for property: Cable Connected
Community & neighborhood
Location
- Region: Ridgefield
Other
Other facts
- Listing terms: Cash,Conventional,FHA,VA Loan
- Road surface type: Paved
Price history
| Date | Event | Price |
|---|---|---|
| 7/18/2025 | Sold | $695,000-4.1%$216/sqft |
Source: | ||
| 6/18/2025 | Pending sale | $725,000$226/sqft |
Source: | ||
| 6/11/2025 | Listed for sale | $725,000+43%$226/sqft |
Source: | ||
| 8/11/2017 | Sold | $507,000-3.4%$158/sqft |
Source: | ||
| 6/30/2017 | Pending sale | $525,000$163/sqft |
Source: John L Scott Real Estate #17295919 Report a problem | ||
Public tax history
| Year | Property taxes | Tax assessment |
|---|---|---|
| 2024 | $6,646 +4.9% | $698,053 -2.9% |
| 2023 | $6,334 +7.1% | $718,963 +2.9% |
| 2022 | $5,913 -0.9% | $698,757 +21.9% |
Find assessor info on the county website
Neighborhood: Mount Vista
Nearby schools
GreatSchools rating
- 6/10South Ridge Elementary SchoolGrades: K-4Distance: 2 mi
- 6/10View Ridge Middle SchoolGrades: 7-8Distance: 4.4 mi
- 7/10Ridgefield High SchoolGrades: 9-12Distance: 4.9 mi
Schools provided by the listing agent
- Elementary: South Ridge
- Middle: View Ridge
- High: Ridgefield
Source: RMLS (OR). This data may not be complete. We recommend contacting the local school district to confirm school assignments for this home.
Get a cash offer in 3 minutes
Find out how much your home could sell for in as little as 3 minutes with a no-obligation cash offer.
Estimated market value$681,800
Get a cash offer in 3 minutes
Find out how much your home could sell for in as little as 3 minutes with a no-obligation cash offer.
Estimated market value
$681,800
