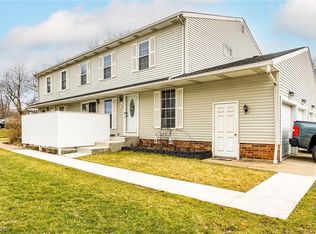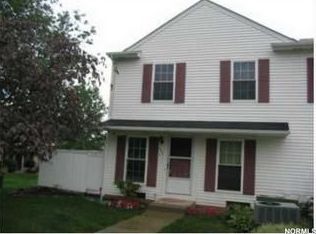Sold for $175,000
$175,000
17308 Sheldon Rd #51, Brookpark, OH 44142
3beds
1,806sqft
Condominium
Built in 1975
-- sqft lot
$176,700 Zestimate®
$97/sqft
$2,110 Estimated rent
Home value
$176,700
$163,000 - $191,000
$2,110/mo
Zestimate® history
Loading...
Owner options
Explore your selling options
What's special
Welcome to a home that blends modern updates with everyday comfort. From the moment you walk in, you’ll notice the pride of ownership and the inviting warmth that makes this space truly special. The updated kitchen is both functional and stylish, featuring matching Kenmore appliances, beautifully crafted cabinetry, and sleek tilework that ties it all together. The bathroom is equally impressive with custom shower tile and a non-slip soaking tub—your own spa-like retreat.The spacious primary bedroom is accented with crown molding, creating a polished and serene atmosphere. All windows have been upgraded for energy efficiency, and a new sliding glass door opens to a private concrete patio—perfect for morning coffee or evening unwinding. Downstairs, the partially finished basement offers flexibility for a home office, gym, or entertainment area. Outside, mature landscaping and custom flower boxes add charm and curb appeal to the yard. Located in a well-maintained community, this home offers quick access to major highways, including I-71 and I-480, making your commute a breeze. Enjoy nearby shopping, dining, and parks—everything you need just minutes away. Don’t miss your chance to own this move-in ready gem in a convenient and desirable location. Schedule your showing today!
Zillow last checked: 8 hours ago
Listing updated: November 19, 2025 at 10:31am
Listing Provided by:
Megan Gordon 216-392-8075 megangordon@kw.com,
Keller Williams Citywide
Bought with:
Kayla Carosella, 2019003710
Lokal Real Estate, LLC.
Source: MLS Now,MLS#: 5148619 Originating MLS: Akron Cleveland Association of REALTORS
Originating MLS: Akron Cleveland Association of REALTORS
Facts & features
Interior
Bedrooms & bathrooms
- Bedrooms: 3
- Bathrooms: 2
- Full bathrooms: 1
- 1/2 bathrooms: 1
- Main level bathrooms: 1
Primary bedroom
- Description: Flooring: Carpet
- Level: Second
- Dimensions: 11 x 14
Bedroom
- Description: Flooring: Carpet
- Level: Second
- Dimensions: 10 x 13
Bedroom
- Description: Flooring: Carpet
- Level: Second
- Dimensions: 10 x 9
Bathroom
- Description: Flooring: Luxury Vinyl Tile
- Level: First
- Dimensions: 4 x 7
Bathroom
- Description: Flooring: Luxury Vinyl Tile
- Level: Second
- Dimensions: 9 x 8
Bonus room
- Description: Flooring: Concrete
- Level: Basement
- Dimensions: 10 x 19
Kitchen
- Description: Flooring: Luxury Vinyl Tile
- Level: First
- Dimensions: 15 x 9
Laundry
- Description: Flooring: Concrete
- Level: Basement
- Dimensions: 9 x 9
Living room
- Description: Flooring: Luxury Vinyl Tile
- Level: First
- Dimensions: 15 x 10
Heating
- Heat Pump
Cooling
- Central Air, Ceiling Fan(s)
Appliances
- Included: Dishwasher, Disposal, Microwave, Range, Refrigerator
- Laundry: Washer Hookup, Electric Dryer Hookup, In Basement
Features
- Ceiling Fan(s)
- Windows: Insulated Windows
- Basement: Full,Unfinished
- Has fireplace: No
- Fireplace features: None
Interior area
- Total structure area: 1,806
- Total interior livable area: 1,806 sqft
- Finished area above ground: 1,134
- Finished area below ground: 672
Property
Parking
- Total spaces: 1
- Parking features: Attached, Driveway, Garage
- Attached garage spaces: 1
Accessibility
- Accessibility features: None
Features
- Levels: Two
- Stories: 2
- Patio & porch: Deck, Side Porch
- Exterior features: Private Yard
- Pool features: None, Community
- Fencing: Vinyl
- Has view: Yes
- View description: Neighborhood
Lot
- Size: 18.68 Acres
Details
- Additional structures: None
- Parcel number: 34318481
Construction
Type & style
- Home type: Condo
- Architectural style: Colonial,Modern
- Property subtype: Condominium
- Attached to another structure: Yes
Materials
- Vinyl Siding
- Foundation: Block
- Roof: Asphalt
Condition
- Year built: 1975
Utilities & green energy
- Sewer: Public Sewer
- Water: Public
Community & neighborhood
Security
- Security features: Carbon Monoxide Detector(s), Smoke Detector(s)
Community
- Community features: Playground, Park, Pool, Restaurant, Shopping, Street Lights, Suburban, Sidewalks
Location
- Region: Brookpark
- Subdivision: Liberty Bell Condo
HOA & financial
HOA
- Has HOA: Yes
- HOA fee: $195 monthly
- Services included: Common Area Maintenance, Insurance, Maintenance Grounds, Snow Removal
- Association name: Liberty Bell Condo Association
Other
Other facts
- Listing terms: Cash,Conventional,1031 Exchange,FHA,VA Loan
Price history
| Date | Event | Price |
|---|---|---|
| 9/19/2025 | Sold | $175,000$97/sqft |
Source: | ||
| 8/20/2025 | Pending sale | $175,000$97/sqft |
Source: | ||
| 8/15/2025 | Listed for sale | $175,000$97/sqft |
Source: | ||
Public tax history
Tax history is unavailable.
Neighborhood: 44142
Nearby schools
GreatSchools rating
- 3/10Brook Park Memorial Elementary SchoolGrades: PK-4Distance: 0.4 mi
- 5/10Berea-Midpark Middle SchoolGrades: 5-8Distance: 1.1 mi
- 7/10Berea-Midpark High SchoolGrades: 9-12Distance: 1.7 mi
Schools provided by the listing agent
- District: Berea CSD - 1804
Source: MLS Now. This data may not be complete. We recommend contacting the local school district to confirm school assignments for this home.
Get pre-qualified for a loan
At Zillow Home Loans, we can pre-qualify you in as little as 5 minutes with no impact to your credit score.An equal housing lender. NMLS #10287.
Sell for more on Zillow
Get a Zillow Showcase℠ listing at no additional cost and you could sell for .
$176,700
2% more+$3,534
With Zillow Showcase(estimated)$180,234

