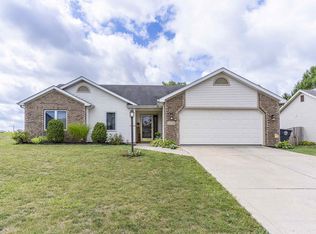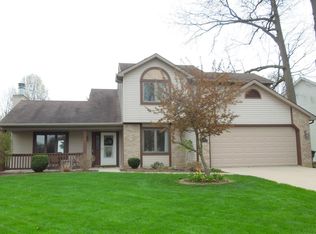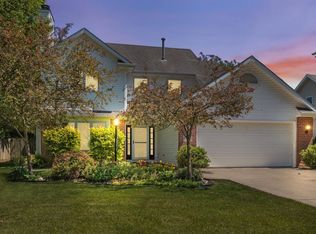Welcome to this beautifully updated home custom-built by Colonial, with many upgrades and custom finishes throughout. When you walk in the front door, beyond the columns, you will see through to the great room with 10' ceilings and a patio door and wall of windows that look out into the gorgeous yard with a 6' privacy fence. The backyard includes a large artistically designed patio, custom landscaping, and lots of privacy. Every cabinet in the home is a Harlan Cabinet made of Hickory and the kitchen and master have custom granite counters. Along with the high end cabinets and counters in the kitchen, you will find a dual fuel convection range that can satisfy the culinary needs of the most demanding cooks. And don't overlook the custom oversized bar seating area that will seat several. The master bath includes double vanity, custom lighting, walk-in shower and a very spacious closet with custom adjustable shelving. Built-in speakers in the great room and master suite allow you to pipe music throughout the home. The split three bedroom, two and a half bath floor plan is very open and inviting and perfect for entertaining. Alarm system remains with home. The water heater was replaced in 2019. The furnace and a/c were replaced in 2018.
This property is off market, which means it's not currently listed for sale or rent on Zillow. This may be different from what's available on other websites or public sources.



