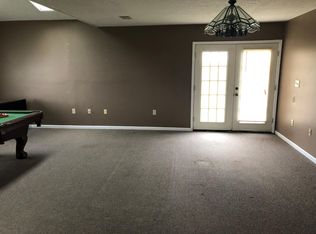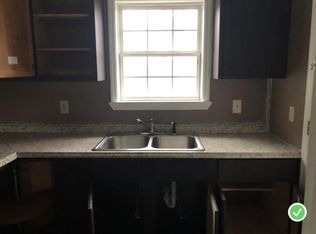Sold for $385,000 on 12/11/25
$385,000
1731 Ford Hampton Rd, Winchester, KY 40391
4beds
2,111sqft
Single Family Residence
Built in 2001
5.47 Acres Lot
$386,200 Zestimate®
$182/sqft
$2,451 Estimated rent
Home value
$386,200
Estimated sales range
Not available
$2,451/mo
Zestimate® history
Loading...
Owner options
Explore your selling options
What's special
*NEW PAINT and FLOORING* This spacious property offers exceptional value and strong potential in a sought-after area. The main house has been freshly painted and brand new flooring throughout. Versatile Home on 5.47 Acres with Horse Barn & Multi-Unit Living. Welcome to your private hilltop retreat with panoramic mountain views. This property blends flexibility, privacy, and income potential—perfect for multi-generational living, homesteading, or rental investment. The main home features 4 bedrooms and 3 full baths. Two additional living spaces include a 2-bed, 1-bath upstairs apartment with its own kitchen, laundry, and entrance, and a 1-bed, 1-bath downstairs unit with private entry. Both units have a total of 867 square feet each. Whether you're housing extended family, hosting guests, or creating passive income, the setup offers rare independence and versatility. Outdoors, the small barn offers options for a couple of horses, a garage, or a workshop. The open acreage invites gardening, riding, or simply enjoying peaceful sunrises and sunsets over the ridgeline. Just minutes from town yet in quiet seclusion.
Zillow last checked: 8 hours ago
Listing updated: January 11, 2026 at 01:06am
Listed by:
Julie Wiggington 859-644-2024,
RE/MAX Creative, Winchester
Bought with:
Brad Smith, 284234
SimpliHOM
Source: Imagine MLS,MLS#: 25012505
Facts & features
Interior
Bedrooms & bathrooms
- Bedrooms: 4
- Bathrooms: 3
- Full bathrooms: 3
Primary bedroom
- Level: First
Bedroom 1
- Level: First
Bedroom 2
- Level: First
Bedroom 3
- Level: First
Bedroom 4
- Level: Second
Bedroom 5
- Level: Second
Bathroom 1
- Description: Full Bath
- Level: First
Bathroom 2
- Description: Full Bath
- Level: First
Bathroom 3
- Description: Full Bath
- Level: First
Bathroom 4
- Description: Full Bath
- Level: Second
Bathroom 5
- Description: Full Bath
- Level: Second
Dining room
- Level: First
Dining room
- Level: First
Kitchen
- Level: Second
Living room
- Level: Second
Living room
- Level: First
Living room
- Level: First
Living room
- Level: Second
Heating
- Heat Pump
Cooling
- Electric, Heat Pump, Window Unit(s)
Appliances
- Included: Dishwasher, Refrigerator, Range
- Laundry: Main Level, Washer Hookup
Features
- In-Law Floorplan, Master Downstairs, Walk-In Closet(s), Ceiling Fan(s)
- Flooring: Hardwood, Laminate, Tile
- Windows: Insulated Windows, Window Treatments
- Basement: Crawl Space
- Has fireplace: No
Interior area
- Total structure area: 2,111
- Total interior livable area: 2,111 sqft
- Finished area above ground: 2,111
- Finished area below ground: 0
Property
Parking
- Parking features: Driveway
- Has uncovered spaces: Yes
Features
- Levels: One and One Half
- Fencing: Partial,Privacy
Lot
- Size: 5.47 Acres
- Features: Wooded
Details
- Additional structures: Barn(s), Guest House, Shed(s), Stable(s)
- Parcel number: 037000000802
- Horses can be raised: Yes
Construction
Type & style
- Home type: SingleFamily
- Architectural style: Craftsman
- Property subtype: Single Family Residence
Materials
- HardiPlank Type, Vinyl Siding
- Foundation: Block
- Roof: Shingle
Condition
- New construction: No
- Year built: 2001
Utilities & green energy
- Sewer: Septic Tank
- Water: Public
- Utilities for property: Electricity Connected, Water Connected
Community & neighborhood
Location
- Region: Winchester
- Subdivision: Rural
Price history
| Date | Event | Price |
|---|---|---|
| 12/11/2025 | Sold | $385,000-9.4%$182/sqft |
Source: | ||
| 11/17/2025 | Contingent | $424,900$201/sqft |
Source: | ||
| 10/23/2025 | Price change | $424,900-9.6%$201/sqft |
Source: | ||
| 9/25/2025 | Price change | $469,900-1.1%$223/sqft |
Source: | ||
| 7/17/2025 | Price change | $475,000-3.8%$225/sqft |
Source: | ||
Public tax history
| Year | Property taxes | Tax assessment |
|---|---|---|
| 2023 | $2,857 | $290,000 |
| 2022 | $2,857 +44.7% | $290,000 +44.3% |
| 2021 | $1,974 -0.2% | $201,000 |
Find assessor info on the county website
Neighborhood: 40391
Nearby schools
GreatSchools rating
- 5/10Rev. Henry E. Baker Sr. Interm. SchoolGrades: 5-6Distance: 7.6 mi
- 5/10Robert D Campbell Junior High SchoolGrades: 7-8Distance: 6.6 mi
- 6/10George Rogers Clark High SchoolGrades: 9-12Distance: 4.9 mi
Schools provided by the listing agent
- Elementary: Shearer
- Middle: Robert Campbell
- High: GRC
Source: Imagine MLS. This data may not be complete. We recommend contacting the local school district to confirm school assignments for this home.

Get pre-qualified for a loan
At Zillow Home Loans, we can pre-qualify you in as little as 5 minutes with no impact to your credit score.An equal housing lender. NMLS #10287.

