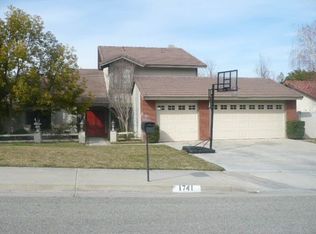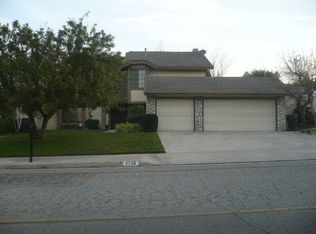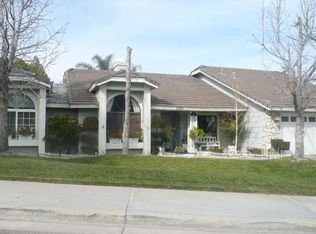Sold for $670,000
Listing Provided by:
MARLA BOOTH DRE #01233208 909-376-2397,
BETTER HOMES AND GARDENS REAL ESTATE CHAMPIONS
Bought with: Tower Agency
$670,000
1731 Jensen Cir, Riverside, CA 92506
3beds
1,704sqft
Single Family Residence
Built in 1987
9,148 Square Feet Lot
$708,700 Zestimate®
$393/sqft
$3,070 Estimated rent
Home value
$708,700
$673,000 - $744,000
$3,070/mo
Zestimate® history
Loading...
Owner options
Explore your selling options
What's special
Welcome to 1731 Jensen Circle. Sitting on a large corner lot, this turnkey single story Canyon Crest home offers large entry area with tile, then Beautiful Hardwood floors in Living Room, Family Room, and Dining Area. Carpet in the 3 bedrooms installed a few years ago, Both bathroom vanities updated with new paint, new counter tops and sinks, lights and faucets, new medicine cabinets & mirrors replaced. Carpet installed in bedrooms a few years ago, Entire Interior of Home was painted a few years ago. Sellers added living room Can Lights, All electrical outlets and light switches replaced. Newer Garage Doors leading into garage from laundry room and door to side yard replaced Alarm system will stay. New hot water heater. New Dishwasher and garbage disposal in kitchen just replaced. Sellers added electric car charging outlet in the garage.Refrigerator will stay
Zillow last checked: 8 hours ago
Listing updated: June 22, 2023 at 01:33pm
Listing Provided by:
MARLA BOOTH DRE #01233208 909-376-2397,
BETTER HOMES AND GARDENS REAL ESTATE CHAMPIONS
Bought with:
BRENT LEE, DRE #01292311
Tower Agency
Source: CRMLS,MLS#: IV23084514 Originating MLS: California Regional MLS
Originating MLS: California Regional MLS
Facts & features
Interior
Bedrooms & bathrooms
- Bedrooms: 3
- Bathrooms: 2
- Full bathrooms: 2
- Main level bathrooms: 2
- Main level bedrooms: 3
Primary bedroom
- Features: Main Level Primary
Bedroom
- Features: All Bedrooms Down
Bathroom
- Features: Bathroom Exhaust Fan, Dual Sinks, Tub Shower
Kitchen
- Features: Kitchen/Family Room Combo, Solid Surface Counters
Heating
- Central
Cooling
- Central Air
Appliances
- Included: Dishwasher, Free-Standing Range, Disposal, Gas Water Heater, Microwave, Refrigerator
- Laundry: Laundry Room
Features
- Breakfast Bar, Breakfast Area, Ceiling Fan(s), High Ceilings, All Bedrooms Down, Main Level Primary
- Flooring: Carpet, Wood
- Has fireplace: Yes
- Fireplace features: Family Room
- Common walls with other units/homes: No Common Walls
Interior area
- Total interior livable area: 1,704 sqft
Property
Parking
- Total spaces: 2
- Parking features: Driveway, Garage Faces Front
- Attached garage spaces: 2
Features
- Levels: One
- Stories: 1
- Entry location: 1
- Patio & porch: Concrete, Covered, Front Porch
- Pool features: None
- Has view: Yes
- View description: None
Lot
- Size: 9,148 sqft
- Features: Corner Lot, Sprinklers In Rear, Sprinklers In Front, Sprinklers Timer
Details
- Parcel number: 243353001
- Special conditions: Standard
Construction
Type & style
- Home type: SingleFamily
- Property subtype: Single Family Residence
Materials
- Roof: Tile
Condition
- New construction: No
- Year built: 1987
Utilities & green energy
- Sewer: Public Sewer
- Water: Public
Community & neighborhood
Community
- Community features: Curbs, Gutter(s), Street Lights, Sidewalks
Location
- Region: Riverside
Other
Other facts
- Listing terms: Cash,Conventional,FHA,VA Loan
Price history
| Date | Event | Price |
|---|---|---|
| 6/22/2023 | Sold | $670,000-1.5%$393/sqft |
Source: | ||
| 6/11/2023 | Pending sale | $679,900$399/sqft |
Source: | ||
| 5/25/2023 | Contingent | $679,900$399/sqft |
Source: | ||
| 5/16/2023 | Listed for sale | $679,900+58.5%$399/sqft |
Source: | ||
| 5/8/2017 | Sold | $429,000$252/sqft |
Source: Agent Provided Report a problem | ||
Public tax history
| Year | Property taxes | Tax assessment |
|---|---|---|
| 2025 | $7,724 +3.4% | $697,067 +2% |
| 2024 | $7,468 +40.7% | $683,400 +42.8% |
| 2023 | $5,307 +1.9% | $478,554 +2% |
Find assessor info on the county website
Neighborhood: Canyon Crest
Nearby schools
GreatSchools rating
- 7/10Castle View Elementary SchoolGrades: K-6Distance: 0.3 mi
- 3/10Matthew Gage Middle SchoolGrades: 7-8Distance: 1.7 mi
- 7/10Polytechnic High SchoolGrades: 9-12Distance: 1.6 mi
Get a cash offer in 3 minutes
Find out how much your home could sell for in as little as 3 minutes with a no-obligation cash offer.
Estimated market value
$708,700


