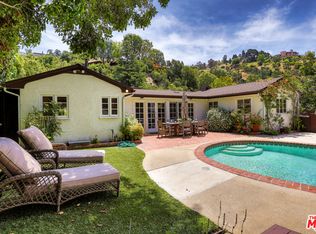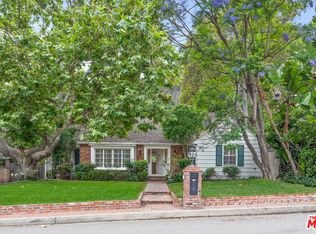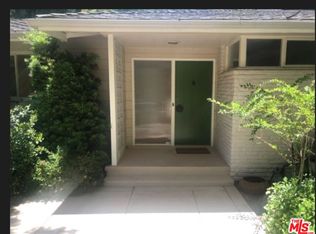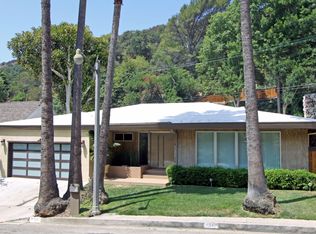Sold for $2,100,000
Listing Provided by:
Ralph Gorgoglione DRE #01708344 310-497-9407,
Metro Life Homes
Bought with: Real Brokerage Technologies, Inc.
$2,100,000
1731 Roscomare Rd, Los Angeles, CA 90077
4beds
2,395sqft
Single Family Residence
Built in 1950
0.35 Acres Lot
$2,087,700 Zestimate®
$877/sqft
$7,856 Estimated rent
Home value
$2,087,700
$1.90M - $2.30M
$7,856/mo
Zestimate® history
Loading...
Owner options
Explore your selling options
What's special
PRIME area Mid Century Bel Air pool home with amazing original charm. A total of 4 bedrooms, 4 bathrooms which includes a detached 1 bed/1 bath rear guest house as an added bonus. Wood floors throughout. Two grand fireplaces, wood beamed ceilings, and central heating. New water heater. Side-by-side washer and dryer in kitchen. Huge amount of closet space throughout as well as a large attic, bar. Large 15,208 sq ft lot goes quite a bit of the hillside in the back of the lot. Tons of mature foliage all around the property creates complete privacy. Two-tiered back yard contains a magical upper terrace behind the sparkling pool with solar cover and detached two-car garage. Rear storage shed. Remote controlled gate and garage door. Alarm system. Covered back patio. Close to everything the west side has to offer.
Zillow last checked: 8 hours ago
Listing updated: September 24, 2025 at 11:04am
Listing Provided by:
Ralph Gorgoglione DRE #01708344 310-497-9407,
Metro Life Homes
Bought with:
Marie Ilous, DRE #01739157
Real Brokerage Technologies, Inc.
Source: CRMLS,MLS#: SR25113780 Originating MLS: California Regional MLS
Originating MLS: California Regional MLS
Facts & features
Interior
Bedrooms & bathrooms
- Bedrooms: 4
- Bathrooms: 4
- Full bathrooms: 4
- Main level bathrooms: 4
- Main level bedrooms: 4
Bathroom
- Features: Bathtub, Separate Shower, Tub Shower, Walk-In Shower
Kitchen
- Features: Galley Kitchen
Heating
- Central
Cooling
- None
Appliances
- Included: Built-In Range, Dishwasher, Disposal, Gas Oven, Refrigerator, Water Heater
- Laundry: In Kitchen
Features
- Tile Counters, Galley Kitchen
- Flooring: Tile, Wood
- Has fireplace: Yes
- Fireplace features: Den, Living Room
- Common walls with other units/homes: No Common Walls
Interior area
- Total interior livable area: 2,395 sqft
Property
Parking
- Total spaces: 2
- Parking features: Garage
- Garage spaces: 2
Features
- Levels: One
- Stories: 1
- Entry location: Front Steps
- Has private pool: Yes
- Pool features: In Ground, Private, Solar Heat
- Has view: Yes
- View description: None
Lot
- Size: 0.35 Acres
- Features: Rectangular Lot
Details
- Additional structures: Guest House Detached
- Parcel number: 4377016008
- Zoning: LARE15
- Special conditions: Standard,Trust
Construction
Type & style
- Home type: SingleFamily
- Property subtype: Single Family Residence
Materials
- Foundation: Raised, Slab
Condition
- Repairs Cosmetic
- New construction: No
- Year built: 1950
Utilities & green energy
- Sewer: Public Sewer
- Water: Public
- Utilities for property: Electricity Connected, Water Connected
Community & neighborhood
Community
- Community features: Curbs, Suburban
Location
- Region: Los Angeles
Other
Other facts
- Listing terms: Cash,Conventional
Price history
| Date | Event | Price |
|---|---|---|
| 9/24/2025 | Sold | $2,100,000-8.7%$877/sqft |
Source: | ||
| 9/4/2025 | Pending sale | $2,299,000$960/sqft |
Source: | ||
| 8/7/2025 | Contingent | $2,299,000$960/sqft |
Source: | ||
| 6/17/2025 | Price change | $2,299,000-7.9%$960/sqft |
Source: | ||
| 6/7/2025 | Listed for sale | $2,495,000$1,042/sqft |
Source: | ||
Public tax history
| Year | Property taxes | Tax assessment |
|---|---|---|
| 2025 | $2,636 +5.5% | $167,634 +2% |
| 2024 | $2,497 +1.4% | $164,348 +2% |
| 2023 | $2,462 +2.8% | $161,126 +2% |
Find assessor info on the county website
Neighborhood: Bel Air
Nearby schools
GreatSchools rating
- 9/10Roscomare Road Elementary SchoolGrades: K-5Distance: 1.3 mi
- 6/10Emerson Community Charter SchoolGrades: 6-8Distance: 3.6 mi
- 7/10University Senior High School CharterGrades: 9-12Distance: 3.8 mi
Get a cash offer in 3 minutes
Find out how much your home could sell for in as little as 3 minutes with a no-obligation cash offer.
Estimated market value
$2,087,700



