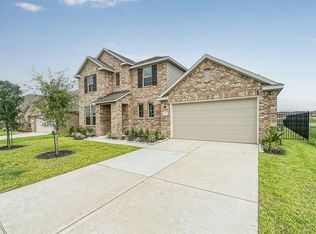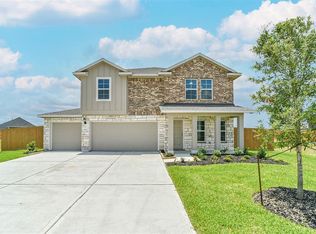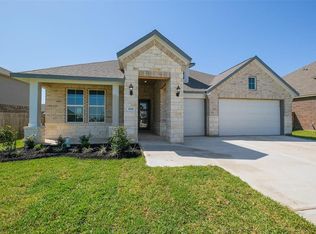A contemporary design with traditional elements, the San Marcos plan offers a unique layout that suits most any lifestyle. As soon as you enter this elegant home, you are met with the convenient downstairs powder room, a walk-in utility room, and a beneficial computer niche that connects to your spacious kitchen. You are also met with your two-car garage that you have the ability of transforming into a two-and a half -car or three-car garage providing excellent storage space. Amidst your elegant staircase is the curved dining area that adds a custom feel to this innovative design. Across from the unique dining space is the kitchen featuring granite countertops, a walk-in pantry room, a raised bar perfect for when the kids eat breakfast each morning, as well as the option for a kitchen island if you are needing additional counterspace. The kitchen opens up into the massive family room, creating a great space for entertaining gatherings of any size for any occasion. If you crave quality time spent outdoors, the San Marcos plan offers you the option of a huge covered patio that your whole family and friends can enjoy. Completing the first floor is your secluded master suite. Your master bathroom is complete with separated dual vanities with cultured marble countertops, a bathtub, a stand-alone shower, and an enormous walk-in closet. Enhance your master bathroom by including a super shower instead of a bathtub! Wander up the stairs, where you will find a perfectly-sized...
This property is off market, which means it's not currently listed for sale or rent on Zillow. This may be different from what's available on other websites or public sources.


