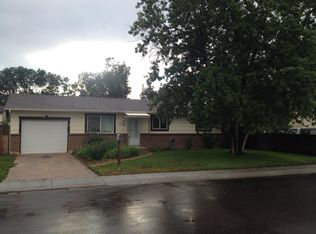Sold for $324,800
Street View
$324,800
1731 Whitehall Rd, Colorado Springs, CO 80906
3beds
1baths
931sqft
SingleFamily
Built in 1969
6,011 Square Feet Lot
$-- Zestimate®
$349/sqft
$1,739 Estimated rent
Home value
Not available
Estimated sales range
Not available
$1,739/mo
Zestimate® history
Loading...
Owner options
Explore your selling options
What's special
1731 Whitehall Rd, Colorado Springs, CO 80906 is a single family home that contains 931 sq ft and was built in 1969. It contains 3 bedrooms and 1 bathroom. This home last sold for $324,800 in December 2025.
The Rent Zestimate for this home is $1,739/mo.
Facts & features
Interior
Bedrooms & bathrooms
- Bedrooms: 3
- Bathrooms: 1
Heating
- Forced air
Interior area
- Total interior livable area: 931 sqft
Property
Parking
- Total spaces: 2
- Parking features: Garage - Attached
Features
- Exterior features: Stucco
Lot
- Size: 6,011 sqft
Details
- Parcel number: 6510103017
Construction
Type & style
- Home type: SingleFamily
Materials
- Frame
- Roof: Composition
Condition
- Year built: 1969
Community & neighborhood
Location
- Region: Colorado Springs
Price history
| Date | Event | Price |
|---|---|---|
| 12/4/2025 | Sold | $324,800-6.7%$349/sqft |
Source: Public Record Report a problem | ||
| 5/23/2025 | Price change | $348,000-0.3%$374/sqft |
Source: | ||
| 5/15/2025 | Price change | $349,000-0.3%$375/sqft |
Source: | ||
| 3/28/2025 | Listed for sale | $350,000-2.5%$376/sqft |
Source: | ||
| 7/1/2024 | Listing removed | -- |
Source: | ||
Public tax history
| Year | Property taxes | Tax assessment |
|---|---|---|
| 2024 | $1,181 +15% | $22,430 |
| 2023 | $1,027 -6.7% | $22,430 +53.8% |
| 2022 | $1,100 | $14,580 -2.9% |
Find assessor info on the county website
Neighborhood: 80906
Nearby schools
GreatSchools rating
- 5/10Pinello Elementary SchoolGrades: K-5Distance: 0.8 mi
- 6/10Sproul Junior High SchoolGrades: 6-8Distance: 1 mi
- 4/10Widefield High SchoolGrades: 9-12Distance: 1.7 mi
Get pre-qualified for a loan
At Zillow Home Loans, we can pre-qualify you in as little as 5 minutes with no impact to your credit score.An equal housing lender. NMLS #10287.
