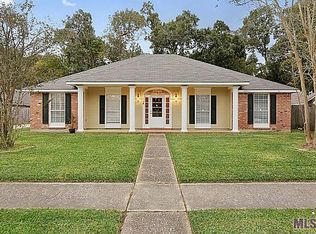Sold
Price Unknown
17310 General Forrest Ave, Baton Rouge, LA 70817
4beds
1,970sqft
Single Family Residence, Residential
Built in 1987
0.32 Acres Lot
$269,400 Zestimate®
$--/sqft
$2,271 Estimated rent
Home value
$269,400
$251,000 - $288,000
$2,271/mo
Zestimate® history
Loading...
Owner options
Explore your selling options
What's special
This beautifully maintained home in a highly sought-after subdivision in the newly formed city of St. George is one you don’t want to miss! As you enter through the foyer, you’re greeted by a spacious living room featuring a cozy ceramic gas fireplace. The kitchen is a charmer, boasting sleek stainless steel appliances and abundant natural light. A garden window above the sink adds charm, while the eat-in breakfast area offers additional space to enjoy meals. There’s also a formal dining room, which could easily be converted to office or bonus space. At the back of the home, you’ll find four bedrooms and two full baths! The large primary bedroom has a private bath with a jetted tub and a walk-in closet, with an additional closet in the bedroom itself. Whole home features Window World Windows with transferrable warranty! Step outside to a covered patio overlooking the large, fully fenced backyard. The property also features rear carport parking with an attached storage shed for extra convenience. This desirable neighborhood offers sheriff patrol, sidewalks, a local park, and an A-rated school within walking distance, with easy access to the library, pool & fitness club, and fantastic restaurants. And best of all—it’s in Flood Zone X, meaning no flood insurance is required. Don’t miss out on this prime opportunity!
Zillow last checked: 8 hours ago
Listing updated: July 01, 2025 at 06:16am
Listed by:
Robin Green,
Goodwood Realty
Bought with:
Denise Harris, 0912122140
Golden Eagle Real Estate Group
Source: ROAM MLS,MLS#: 2025010699
Facts & features
Interior
Bedrooms & bathrooms
- Bedrooms: 4
- Bathrooms: 2
- Full bathrooms: 2
Primary bedroom
- Features: En Suite Bath
- Level: First
- Area: 241.92
- Width: 14.4
Bedroom 1
- Level: First
- Area: 128.62
- Width: 11.8
Bedroom 2
- Level: First
- Area: 165.68
- Width: 10.9
Bedroom 3
- Level: First
- Area: 97.01
- Width: 8.9
Primary bathroom
- Features: Walk-In Closet(s)
- Level: First
- Area: 64.98
- Width: 5.75
Bathroom 1
- Level: First
- Area: 28
Dining room
- Level: First
- Area: 129.71
Kitchen
- Features: Granite Counters
- Level: First
- Area: 308.1
- Length: 13
Living room
- Level: First
- Area: 338.58
Heating
- Central
Cooling
- Central Air
Appliances
- Included: Electric Cooktop, Dishwasher, Disposal, Microwave, Oven, Stainless Steel Appliance(s)
- Laundry: Laundry Room
Features
- Has fireplace: Yes
- Fireplace features: Gas Log
Interior area
- Total structure area: 2,762
- Total interior livable area: 1,970 sqft
Property
Parking
- Parking features: Carport
- Has carport: Yes
Features
- Stories: 1
- Has spa: Yes
- Spa features: Bath
- Fencing: Full,Wood
Lot
- Size: 0.32 Acres
- Dimensions: 88 x 155 x 98 x 143
Details
- Parcel number: 00841447
- Special conditions: Standard
Construction
Type & style
- Home type: SingleFamily
- Architectural style: Traditional
- Property subtype: Single Family Residence, Residential
Materials
- Brick Siding, Frame
- Foundation: Slab
- Roof: Shingle
Condition
- New construction: No
- Year built: 1987
Utilities & green energy
- Gas: Entergy
- Sewer: Public Sewer
- Water: Public
Community & neighborhood
Location
- Region: Baton Rouge
- Subdivision: Shenandoah Estates
HOA & financial
HOA
- Has HOA: Yes
- HOA fee: $30 annually
- Services included: Maint Subd Entry HOA
Other
Other facts
- Listing terms: Cash,Conventional,FHA,FMHA/Rural Dev,VA Loan
Price history
| Date | Event | Price |
|---|---|---|
| 6/30/2025 | Sold | -- |
Source: | ||
| 6/10/2025 | Pending sale | $275,000$140/sqft |
Source: | ||
| 6/8/2025 | Listed for sale | $275,000$140/sqft |
Source: | ||
| 3/24/2021 | Listing removed | -- |
Source: Owner Report a problem | ||
| 6/17/2016 | Sold | -- |
Source: | ||
Public tax history
| Year | Property taxes | Tax assessment |
|---|---|---|
| 2024 | $2,109 +13.6% | $24,975 +10.5% |
| 2023 | $1,857 +3.1% | $22,600 |
| 2022 | $1,801 +1.9% | $22,600 |
Find assessor info on the county website
Neighborhood: Shenandoah
Nearby schools
GreatSchools rating
- 8/10Shenandoah Elementary SchoolGrades: PK-5Distance: 0.5 mi
- 6/10Woodlawn Middle SchoolGrades: 6-8Distance: 1.4 mi
- 3/10Woodlawn High SchoolGrades: 9-12Distance: 2 mi
Schools provided by the listing agent
- District: East Baton Rouge
Source: ROAM MLS. This data may not be complete. We recommend contacting the local school district to confirm school assignments for this home.
Sell for more on Zillow
Get a Zillow Showcase℠ listing at no additional cost and you could sell for .
$269,400
2% more+$5,388
With Zillow Showcase(estimated)$274,788
