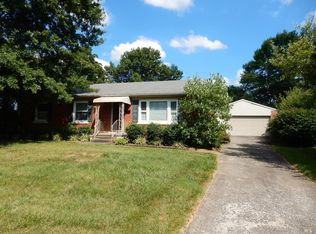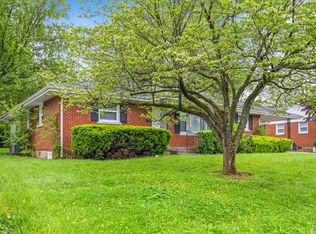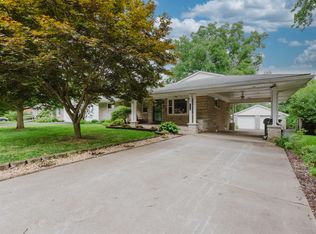Sold for $295,000
$295,000
1732 Albemarle Rd, Lexington, KY 40504
3beds
1,218sqft
Single Family Residence
Built in 1958
9,844.56 Square Feet Lot
$305,200 Zestimate®
$242/sqft
$1,710 Estimated rent
Home value
$305,200
$281,000 - $333,000
$1,710/mo
Zestimate® history
Loading...
Owner options
Explore your selling options
What's special
Wow totally remodeled all brick ranch, everything from the brand-new front porch, to new roof, new windows, new plumbing, including from the street to the house and interior plumbing. New electrical panel box. Beautiful new kitchen with custom cabinets and granite counters. New flooring and can lighting. Both bathrooms totally redone. Immaculate shining redone hardwood floors. Awesome cover3ed back patio and a treed canopy yard. You can't see any neighbors. Two storage buildings plus a covered carport and a cozy fireplace. This home has been gone through from top to bottom and is immaculate, it will blow you away!
Zillow last checked: 8 hours ago
Listing updated: August 28, 2025 at 11:42pm
Listed by:
Chuck E Hendricks 859-421-6200,
Hendricks Real Estate Team
Bought with:
Jake Wiseman, 220118
Bluegrass Sotheby's International Realty
Source: Imagine MLS,MLS#: 24022535
Facts & features
Interior
Bedrooms & bathrooms
- Bedrooms: 3
- Bathrooms: 2
- Full bathrooms: 1
- 1/2 bathrooms: 1
Primary bedroom
- Level: First
Bedroom 1
- Level: First
Bedroom 2
- Level: First
Bathroom 1
- Description: Full Bath
- Level: First
Bathroom 2
- Description: Half Bath
- Level: First
Family room
- Level: First
Family room
- Level: First
Kitchen
- Level: First
Utility room
- Level: First
Heating
- Natural Gas
Cooling
- Electric
Appliances
- Included: Dishwasher, Microwave, Range
- Laundry: Electric Dryer Hookup, Washer Hookup
Features
- Flooring: Wood
- Basement: Crawl Space
- Has fireplace: Yes
- Fireplace features: Wood Burning
Interior area
- Total structure area: 1,218
- Total interior livable area: 1,218 sqft
- Finished area above ground: 1,218
- Finished area below ground: 0
Property
Parking
- Parking features: Driveway, Off Street
- Has carport: Yes
- Has uncovered spaces: Yes
Features
- Levels: One
- Patio & porch: Patio
- Fencing: Privacy
- Has view: Yes
- View description: Neighborhood
Lot
- Size: 9,844 sqft
Details
- Additional structures: Shed(s)
- Parcel number: 25494500
Construction
Type & style
- Home type: SingleFamily
- Property subtype: Single Family Residence
Materials
- Brick Veneer
- Foundation: Concrete Perimeter
- Roof: Dimensional Style
Condition
- New construction: No
- Year built: 1958
Utilities & green energy
- Sewer: Public Sewer
- Water: Public
- Utilities for property: Electricity Connected, Sewer Connected, Water Connected
Community & neighborhood
Location
- Region: Lexington
- Subdivision: Gardenside
Price history
| Date | Event | Price |
|---|---|---|
| 12/12/2024 | Sold | $295,000-1.6%$242/sqft |
Source: | ||
| 11/7/2024 | Listed for sale | $299,900$246/sqft |
Source: | ||
| 11/2/2024 | Contingent | $299,900$246/sqft |
Source: | ||
| 10/31/2024 | Price change | $299,900-1.6%$246/sqft |
Source: | ||
| 10/29/2024 | Price change | $304,900-0.8%$250/sqft |
Source: | ||
Public tax history
| Year | Property taxes | Tax assessment |
|---|---|---|
| 2023 | $2,021 -3.2% | $164,600 |
| 2022 | $2,087 | $164,600 |
| 2021 | $2,087 +28.8% | $164,600 +28.8% |
Find assessor info on the county website
Neighborhood: Gardenside-Colony
Nearby schools
GreatSchools rating
- 5/10Picadome Elementary SchoolGrades: PK-5Distance: 0.7 mi
- 9/10Jessie M Clark Middle SchoolGrades: 6-8Distance: 2.7 mi
- 10/10Lafayette High SchoolGrades: 9-12Distance: 1 mi
Schools provided by the listing agent
- Elementary: Picadome
- Middle: Jessie Clark
- High: Lafayette
Source: Imagine MLS. This data may not be complete. We recommend contacting the local school district to confirm school assignments for this home.
Get pre-qualified for a loan
At Zillow Home Loans, we can pre-qualify you in as little as 5 minutes with no impact to your credit score.An equal housing lender. NMLS #10287.
Sell for more on Zillow
Get a Zillow Showcase℠ listing at no additional cost and you could sell for .
$305,200
2% more+$6,104
With Zillow Showcase(estimated)$311,304


