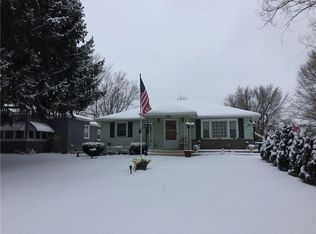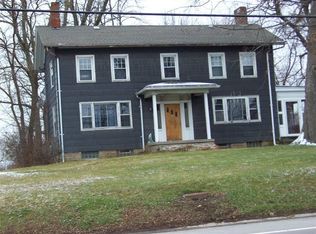Closed
$200,000
1732 Buffalo Rd, Rochester, NY 14624
3beds
1,369sqft
Single Family Residence
Built in 1960
10,018.8 Square Feet Lot
$-- Zestimate®
$146/sqft
$2,487 Estimated rent
Maximize your home sale
Get more eyes on your listing so you can sell faster and for more.
Home value
Not available
Estimated sales range
Not available
$2,487/mo
Zestimate® history
Loading...
Owner options
Explore your selling options
What's special
This delightful single-family ranch style home located at 1732 Buffalo Rd features 3 bedrooms and 1.5 bathrooms within its 1,369 square feet of living space. Enjoy the large Livingroom with tons of natural light and space to relax. The large eat in kitchen offers plenty of room for a table with a breakfast bar. No need to worry about exterior maintenance the new vinyl siding is easy to clean and offers a fresh new look to the home. The whole house backup generator ensures you will never be without power in and power outage. Delayed negotiations till July 14, 2025 at 3pm.
Zillow last checked: 8 hours ago
Listing updated: October 03, 2025 at 11:45am
Listed by:
Stephen J. Popowych 585-727-8954,
Hunt Real Estate ERA/Columbus
Bought with:
Nunzio Salafia, 10491200430
RE/MAX Plus
Source: NYSAMLSs,MLS#: R1621173 Originating MLS: Rochester
Originating MLS: Rochester
Facts & features
Interior
Bedrooms & bathrooms
- Bedrooms: 3
- Bathrooms: 2
- Full bathrooms: 1
- 1/2 bathrooms: 1
- Main level bathrooms: 2
- Main level bedrooms: 3
Heating
- Gas, Forced Air
Appliances
- Included: Exhaust Fan, Electric Oven, Electric Range, Gas Water Heater, Refrigerator, Range Hood
- Laundry: In Basement
Features
- Breakfast Bar, Ceiling Fan(s), Eat-in Kitchen, Sliding Glass Door(s), Bedroom on Main Level
- Flooring: Carpet, Hardwood, Varies, Vinyl
- Doors: Sliding Doors
- Basement: Full
- Has fireplace: No
Interior area
- Total structure area: 1,369
- Total interior livable area: 1,369 sqft
Property
Parking
- Total spaces: 2
- Parking features: Attached, Garage, Garage Door Opener
- Attached garage spaces: 2
Features
- Levels: One
- Stories: 1
- Patio & porch: Deck
- Exterior features: Blacktop Driveway, Deck, Enclosed Porch, Porch
Lot
- Size: 10,018 sqft
- Dimensions: 60 x 175
- Features: Rectangular, Rectangular Lot
Details
- Parcel number: 2626001191000001046000
- Special conditions: Estate
- Other equipment: Generator
Construction
Type & style
- Home type: SingleFamily
- Architectural style: Ranch
- Property subtype: Single Family Residence
Materials
- Vinyl Siding
- Foundation: Block
- Roof: Asphalt
Condition
- Resale
- Year built: 1960
Utilities & green energy
- Electric: Circuit Breakers
- Sewer: Connected
- Water: Connected, Public
- Utilities for property: Cable Available, High Speed Internet Available, Sewer Connected, Water Connected
Community & neighborhood
Location
- Region: Rochester
- Subdivision: Part/Ralph Brongo Prop
Other
Other facts
- Listing terms: Cash,Conventional,FHA,VA Loan
Price history
| Date | Event | Price |
|---|---|---|
| 9/29/2025 | Sold | $200,000+5.3%$146/sqft |
Source: | ||
| 9/16/2025 | Pending sale | $189,900$139/sqft |
Source: | ||
| 8/13/2025 | Contingent | $189,900$139/sqft |
Source: | ||
| 8/11/2025 | Listed for sale | $189,900$139/sqft |
Source: | ||
| 8/10/2025 | Contingent | $189,900$139/sqft |
Source: | ||
Public tax history
| Year | Property taxes | Tax assessment |
|---|---|---|
| 2024 | -- | $128,900 |
| 2023 | -- | $128,900 +4.9% |
| 2022 | -- | $122,900 |
Find assessor info on the county website
Neighborhood: Gates-North Gates
Nearby schools
GreatSchools rating
- 5/10Walt Disney SchoolGrades: K-5Distance: 2.1 mi
- 5/10Gates Chili Middle SchoolGrades: 6-8Distance: 0.4 mi
- 4/10Gates Chili High SchoolGrades: 9-12Distance: 0.5 mi
Schools provided by the listing agent
- District: Gates Chili
Source: NYSAMLSs. This data may not be complete. We recommend contacting the local school district to confirm school assignments for this home.

