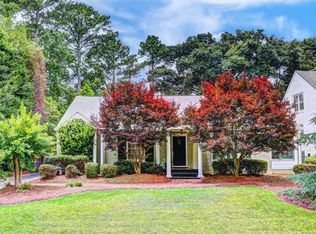Closed
$1,475,000
1732 Johnson Rd NE, Atlanta, GA 30306
4beds
3,708sqft
Single Family Residence
Built in 1938
0.3 Acres Lot
$1,524,700 Zestimate®
$398/sqft
$6,562 Estimated rent
Home value
$1,524,700
$1.39M - $1.69M
$6,562/mo
Zestimate® history
Loading...
Owner options
Explore your selling options
What's special
Beautiful and spacious home in Morningside combines 1930's Tudor charm with modern timeless updates. The main level, a perfect balance of openness and privacy- adorned with a stunning classic kitchen with copper vent hood, chef's honed granite island, entertaining bar area, 48inch double oven range, large pantry and farmhouse sink. The living room with built in bookshelves and classic fireplace is spacious and always filled with light from the north and south. Adjacent to the living room is a large and oversized bonus room currently being used as an office and craft room. Separate entrances already in place the space could easily be split into two additional bedrooms or used as a large playroom. Upstairs the large hallway leads to the primary suite with beamed vaulted ceilings, plantation shutters, built-in bookcases and his and her walk-in closets. Primary bath with water closet, separate vanities, rain/steam shower and a large soaking tub. Two other guest bedrooms on the upper level with a gorgeous bathroom- light and bright with penny tile, subway tile walls and marble vanity. On the lower terrace a generous hallway that walks out to the yard also has a bonus room currently used as an artist studio. Just behind this space is a guest bedroom with fireplace, full bathroom and an amazing arched outside private patio. Also on the lower level a workshop with a garage door- perfect spot for tinkering projects. The exposed wood ceiling screened porch with french doors from the kitchen for alfresco dining and lounging. Adjacent a grilling deck gives opportunity to soak in sunshine while overlooking the expansive and flat yard with plenty of space for a swimming pool. Down the gated driveway ample parking to accommodate large vehicles-covered parking under two carports with quick e-charging port already installed. Parking can easily accommodate 4 without blocking in. Irrigation system in the yard is on a separate water meter that has not been activated. Landscape lighting included throughout the yard. This home has it all and zoned for the newly renovated Morningside Elementary (.7mi). Nearby destinations also include Noble Park (.2mi), Daniel Johnson Nature Preserve (.3mi), Morningside Village (.8mi), Emory University (.8mi), Emory Hospital (2mi), Piedmont Park (1.6mi), Virginia Highland(2.1mi), Atlanta Beltline (2.0mi) and Midtown Atlanta (3.0mi) .
Zillow last checked: 8 hours ago
Listing updated: November 17, 2023 at 09:38am
Listed by:
Patrick Allos 404-808-2047,
Ansley RE|Christie's Int'l RE
Bought with:
Marty Bosworth, 252461
Harry Norman Realtors
Source: GAMLS,MLS#: 10198484
Facts & features
Interior
Bedrooms & bathrooms
- Bedrooms: 4
- Bathrooms: 4
- Full bathrooms: 3
- 1/2 bathrooms: 1
Kitchen
- Features: Breakfast Area, Breakfast Bar, Kitchen Island, Solid Surface Counters, Walk-in Pantry
Heating
- Natural Gas
Cooling
- Central Air
Appliances
- Included: Dishwasher, Double Oven, Dryer, Gas Water Heater, Microwave, Refrigerator, Washer
- Laundry: Other, Upper Level
Features
- Beamed Ceilings, Bookcases, High Ceilings, Separate Shower, Walk-In Closet(s)
- Flooring: Hardwood
- Windows: Window Treatments
- Basement: Bath/Stubbed,Exterior Entry,Finished,Interior Entry
- Number of fireplaces: 2
- Fireplace features: Gas Log, Living Room
- Common walls with other units/homes: No Common Walls
Interior area
- Total structure area: 3,708
- Total interior livable area: 3,708 sqft
- Finished area above ground: 3,708
- Finished area below ground: 0
Property
Parking
- Total spaces: 4
- Parking features: Carport, Parking Pad
- Has carport: Yes
- Has uncovered spaces: Yes
Features
- Levels: Three Or More
- Stories: 3
- Patio & porch: Deck, Screened
- Exterior features: Gas Grill, Other
- Fencing: Fenced,Privacy
- Body of water: None
Lot
- Size: 0.30 Acres
- Features: Private
Details
- Parcel number: 18 056 01 079
Construction
Type & style
- Home type: SingleFamily
- Architectural style: Brick 4 Side,Traditional,Tudor
- Property subtype: Single Family Residence
Materials
- Brick
- Roof: Other
Condition
- Resale
- New construction: No
- Year built: 1938
Utilities & green energy
- Sewer: Public Sewer
- Water: Public
- Utilities for property: Other
Community & neighborhood
Security
- Security features: Smoke Detector(s)
Community
- Community features: None
Location
- Region: Atlanta
- Subdivision: Morningside
HOA & financial
HOA
- Has HOA: No
- Services included: Other
Other
Other facts
- Listing agreement: Exclusive Right To Sell
Price history
| Date | Event | Price |
|---|---|---|
| 11/17/2023 | Sold | $1,475,000+5.4%$398/sqft |
Source: | ||
| 9/11/2023 | Pending sale | $1,400,000$378/sqft |
Source: | ||
| 9/5/2023 | Price change | $1,400,000+7.8%$378/sqft |
Source: | ||
| 10/29/2021 | Pending sale | $1,299,000$350/sqft |
Source: | ||
| 10/18/2021 | Contingent | $1,299,000$350/sqft |
Source: | ||
Public tax history
Tax history is unavailable.
Neighborhood: Morningside - Lenox Park
Nearby schools
GreatSchools rating
- 8/10Morningside Elementary SchoolGrades: K-5Distance: 1.7 mi
- 8/10David T Howard Middle SchoolGrades: 6-8Distance: 3.2 mi
- 9/10Midtown High SchoolGrades: 9-12Distance: 2.1 mi
Schools provided by the listing agent
- Elementary: Morningside
- Middle: David T Howard
- High: Midtown
Source: GAMLS. This data may not be complete. We recommend contacting the local school district to confirm school assignments for this home.
Get a cash offer in 3 minutes
Find out how much your home could sell for in as little as 3 minutes with a no-obligation cash offer.
Estimated market value$1,524,700
Get a cash offer in 3 minutes
Find out how much your home could sell for in as little as 3 minutes with a no-obligation cash offer.
Estimated market value
$1,524,700
