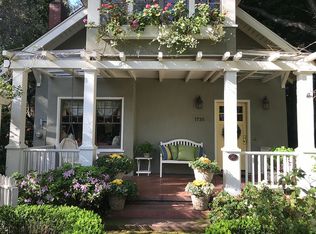Sold for $5,880,000
$5,880,000
1732 Middlefield Rd, Palo Alto, CA 94301
5beds
3,145sqft
Single Family Residence, Residential
Built in 1984
0.27 Acres Lot
$6,072,300 Zestimate®
$1,870/sqft
$12,141 Estimated rent
Home value
$6,072,300
$5.53M - $6.74M
$12,141/mo
Zestimate® history
Loading...
Owner options
Explore your selling options
What's special
First time on the market! This exceptional contemporary property enjoys a private gated retreat-like setting that feels miles away despite its central Palo Alto location. The main living / dining great room is defined by sleek clean lines, high ceilings, floor to ceiling glass and impressively oversized skylights. Natural slate tile flooring throughout the first level of the home extends seamlessly to the rear and side patios. The gourmet chefs kitchen with top of the line stainless steel appliances and bar stool seating opens to the inviting family room. Rounding out the first floor is a cozy office and full bath. Arranged on the upper level are five bedrooms, including the luxurious primary suite with a fireplace, a guest / bedroom suite and three additional bedrooms sharing a beautifully remodeled hall bath, plus the convenience of an upper level laundry room. The expansive outdoor patio, ideal for entertaining, offers a fireplace with seating built-in, an eating area off the kitchen, a waterfall and a decked area with a hot tub. Ideally situated just a short distance from the Community Center, downtown Palo Alto, top rated K-12 public schools, California Avenue and Stanford University, this home makes it easy to enjoy all that Palo Alto has to offer!
Zillow last checked: 8 hours ago
Listing updated: January 03, 2025 at 10:02pm
Listed by:
Carolyn Keddington 01490400 650-946-8122,
Compass 650-462-1111,
Colleen Foraker 01349099 650-380-0085,
Compass
Bought with:
Linda Yang, 01866767
CHENG Properties, Inc.
Kevin Cheng, 01889982
CHENG Properties, Inc.
Source: MLSListings Inc,MLS#: ML81953698
Facts & features
Interior
Bedrooms & bathrooms
- Bedrooms: 5
- Bathrooms: 4
- Full bathrooms: 4
Bedroom
- Features: PrimarySuiteRetreat
Bathroom
- Features: DoubleSinks, PrimaryStallShowers, PrimaryTubwJets, ShowersoverTubs2plus, StallShower2plus, UpdatedBaths, FullonGroundFloor
Dining room
- Features: DiningFamilyCombo, DiningAreainLivingRoom, DiningBar, Skylights
Family room
- Features: KitchenFamilyRoomCombo
Kitchen
- Features: Countertop_Granite, ExhaustFan, Island
Heating
- Forced Air, Individual Room Controls
Cooling
- Central Air, Zoned
Appliances
- Included: Dishwasher, Exhaust Fan, Microwave, Gas Oven/Range, Refrigerator, Washer/Dryer
- Laundry: Upper Floor, In Utility Room
Features
- High Ceilings, One Or More Skylights, Security Gate
- Flooring: Carpet, Slate
- Number of fireplaces: 4
- Fireplace features: Family Room, Gas Starter, Living Room, Primary Bedroom, Outside
Interior area
- Total structure area: 3,145
- Total interior livable area: 3,145 sqft
Property
Parking
- Total spaces: 2
- Parking features: Attached, Electric Gate
- Attached garage spaces: 2
Features
- Stories: 2
- Patio & porch: Deck
- Exterior features: Fenced, Storage Shed Structure
- Spa features: Other, Cover, Spa/HotTub
- Fencing: Wood
Lot
- Size: 0.27 Acres
- Features: Flag Lot
Details
- Additional structures: Sheds
- Parcel number: 12402077
- Zoning: R1
- Special conditions: Standard
Construction
Type & style
- Home type: SingleFamily
- Architectural style: Contemporary
- Property subtype: Single Family Residence, Residential
Materials
- Foundation: Slab
- Roof: Foam
Condition
- New construction: No
- Year built: 1984
Utilities & green energy
- Gas: PublicUtilities
- Sewer: Public Sewer
- Water: Public
- Utilities for property: Public Utilities, Water Public
Community & neighborhood
Location
- Region: Palo Alto
Other
Other facts
- Listing agreement: ExclusiveRightToSell
- Listing terms: CashorConventionalLoan
Price history
| Date | Event | Price |
|---|---|---|
| 3/21/2024 | Sold | $5,880,000-1.9%$1,870/sqft |
Source: | ||
| 2/21/2024 | Pending sale | $5,995,000$1,906/sqft |
Source: | ||
| 2/8/2024 | Listed for sale | $5,995,000$1,906/sqft |
Source: | ||
Public tax history
| Year | Property taxes | Tax assessment |
|---|---|---|
| 2025 | $72,186 +457.1% | $5,997,600 +445.6% |
| 2024 | $12,957 +1.5% | $1,099,179 +2% |
| 2023 | $12,767 +1.2% | $1,077,627 +2% |
Find assessor info on the county website
Neighborhood: Old Palo Alto
Nearby schools
GreatSchools rating
- 8/10Walter Hays Elementary SchoolGrades: K-5Distance: 0.2 mi
- 8/10Frank S. Greene Jr. MiddleGrades: 6-8Distance: 0.4 mi
- 10/10Palo Alto High SchoolGrades: 9-12Distance: 0.9 mi
Schools provided by the listing agent
- Elementary: WalterHaysElementary
- Middle: DavidStarrJordanMiddle_1
- High: PaloAltoHigh
- District: PaloAltoUnified
Source: MLSListings Inc. This data may not be complete. We recommend contacting the local school district to confirm school assignments for this home.
Get a cash offer in 3 minutes
Find out how much your home could sell for in as little as 3 minutes with a no-obligation cash offer.
Estimated market value
$6,072,300
