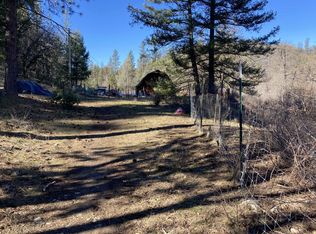Sold for $360,000
$360,000
17321 Wildwood Rd, Hayfork, CA 96041
3beds
1,900sqft
Single Family Residence
Built in 2007
2.78 Acres Lot
$357,600 Zestimate®
$189/sqft
$2,405 Estimated rent
Home value
$357,600
Estimated sales range
Not available
$2,405/mo
Zestimate® history
Loading...
Owner options
Explore your selling options
What's special
Gorgeous Custom Home on Creekfront Property! Fall in love with this well cared for 2 bedroom, 2 bath, 2007 custom-built home. The home sits on 2.78 acres of usable land that crosses Hayfork Creek-with riparian rights per seller. This charming home features an open floor plan, skylights, ceiling fans, wood stove, wall mount heater, double pane windows, pantry, and more! Downstairs bath is equipped with a clawfoot tub, large vanity, & tiled flooring. Upstairs bedroom has its own tiled full bath with shower and vanity. Open the french doors in the summer evenings and invite the cool breeze from the creek to flow through the house. Accommodate your visitors with the detached guest quarters unit which has its own tiled full bath. This property offers RV hookups, a ramada, large garden area with full sun exposure, multiple outbuildings, chicken house, a beautifully landscaped yard with gazebo, and incredible mountain views from all directions! Seller uses VIASAT for WIFI cell and Internet service. This one definitely boast's pride of ownership! MUST SEE to fully appreciate!
Zillow last checked: 8 hours ago
Listing updated: December 19, 2024 at 04:47pm
Listed by:
Allicia Adair (530)784-3144,
North State Realty,
Mark Treanor 530-739-5603,
North State Realty
Bought with:
Corcoran Icon Properties
Source: Trinity County AOR,MLS#: 2112297
Facts & features
Interior
Bedrooms & bathrooms
- Bedrooms: 3
- Bathrooms: 3
- Full bathrooms: 3
Heating
- Electric, Wood Stove
Cooling
- None
Appliances
- Included: Dishwasher, Disposal, Microwave, Refrigerator, Washer/Dryer, Water Heater- Propane, Oven/Range
- Laundry: Washer Hookup
Features
- Ceiling Fan(s), Countertops: Laminate/Formica
- Flooring: Flooring: Carpet, Flooring: Laminate, Flooring: Tile
- Windows: Skylight(s)
- Basement: None
- Fireplace features: Wood Stove
Interior area
- Total structure area: 1,900
- Total interior livable area: 1,900 sqft
Property
Accessibility
- Accessibility features: Wheelchair Accessible
Features
- Levels: Two
- Patio & porch: Deck(s) Uncovered, Patio- Covered
- Exterior features: Garden
- Fencing: Partial
- Has view: Yes
- View description: Mountain(s), Valley
Lot
- Size: 2.78 Acres
- Features: Borders Creek, Landscape- Partial, Trees, Water Rights
Details
- Additional structures: Outbuilding
- Parcel number: 017440029000
- Zoning description: A - Agricultural District
- Other equipment: Satellite Dish
- Horses can be raised: Yes
Construction
Type & style
- Home type: SingleFamily
- Property subtype: Single Family Residence
Materials
- Hardie Board Siding
- Foundation: Perimeter
- Roof: Metal
Condition
- Year built: 2007
Utilities & green energy
- Electric: Power Source: City/Municipal
- Gas: Propane: Available, Propane: Hooked-up
- Sewer: Septic Tank
- Water: Private
- Utilities for property: Internet: Satellite/Wireless, Legal Access: Yes
Community & neighborhood
Location
- Region: Hayfork
Other
Other facts
- Has irrigation water rights: Yes
Price history
| Date | Event | Price |
|---|---|---|
| 12/19/2024 | Sold | $360,000+4.3%$189/sqft |
Source: Trinity County AOR #2112297 Report a problem | ||
| 6/2/2024 | Listed for sale | $345,000+360%$182/sqft |
Source: Trinity County AOR #2112297 Report a problem | ||
| 2/8/2006 | Sold | $75,000$39/sqft |
Source: Public Record Report a problem | ||
Public tax history
| Year | Property taxes | Tax assessment |
|---|---|---|
| 2024 | $3,019 +1.6% | $271,568 +2% |
| 2023 | $2,970 +2.1% | $266,244 +2% |
| 2022 | $2,909 +8.4% | $261,024 +2% |
Find assessor info on the county website
Neighborhood: 96041
Nearby schools
GreatSchools rating
- 7/10Hayfork Valley Elementary SchoolGrades: K-8Distance: 4.6 mi
- 5/10Hayfork High SchoolGrades: 9-12Distance: 3.7 mi
Get pre-qualified for a loan
At Zillow Home Loans, we can pre-qualify you in as little as 5 minutes with no impact to your credit score.An equal housing lender. NMLS #10287.
