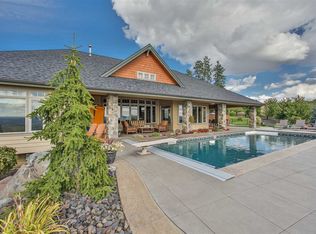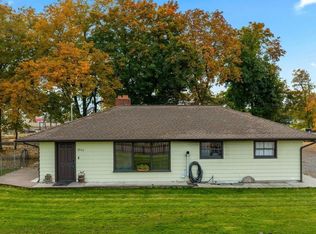Green Bluff Vista Ranch is a stunning 70-acre estate in Spokane County’s sought-after Green Bluff region, offering a rare chance to build your custom dream home amidst rolling meadows, mature forests, and sweeping vistas. The property boasts a premier home site with septic, water, electricity, and RV/EV hookups, plus a stylish,energy-efficient 1,500 sq. ft. home built to Passive House standards perfect for guests, extended family, or a private office. Amenities include a man-made pond, two-story viewing tower, conditioned shop, 140-tree irrigated orchard, abundant water (30 gpm well, 6,000-gallon storage, reverse osmosis), and backup generators. Become part of Green Bluff’s vibrant, close-knit community, renowned for orchards, farm-to-table experiences, seasonal festivals, and outdoor recreation. Enjoy rural serenity with quick access to Spokane, and benefit from the upcoming North-South Freeway, enhancing accessibility and long-term value-an ideal investment for a legacy estate or multi-generational retreat.
Active
$3,300,000
17323 N Lower Greenbluff Rd, Colbert, WA 99005
3beds
2baths
1,500sqft
Est.:
Single Family Residence
Built in 2015
69.6 Acres Lot
$-- Zestimate®
$2,200/sqft
$-- HOA
What's special
Rolling meadowsMature forestsTwo-story viewing towerSweeping vistasConditioned shopPremier home siteAbundant water
- 240 days |
- 1,023 |
- 22 |
Zillow last checked: 8 hours ago
Listing updated: January 23, 2026 at 09:01am
Listed by:
Joe Lanet 509-216-1253,
Windermere Manito, LLC
Source: SMLS,MLS#: 202517961
Tour with a local agent
Facts & features
Interior
Bedrooms & bathrooms
- Bedrooms: 3
- Bathrooms: 2
First floor
- Level: First
- Area: 1500 Square Feet
Heating
- Natural Gas, Forced Air
Cooling
- Central Air
Appliances
- Included: Free-Standing Range, Dishwasher, Refrigerator, Microwave, Washer, Dryer
Features
- Flooring: Wood
- Basement: Finished,Walk-Out Access,Workshop,None
- Has fireplace: No
Interior area
- Total structure area: 1,500
- Total interior livable area: 1,500 sqft
Video & virtual tour
Property
Parking
- Total spaces: 4
- Parking features: Detached, RV Access/Parking, Workshop in Garage, Garage Door Opener, Off Site, Oversized, Electric Vehicle Charging Station(s)
- Garage spaces: 4
Features
- Levels: One
- Has view: Yes
- View description: City, Mountain(s), Territorial
Lot
- Size: 69.6 Acres
- Features: Views, Sprinkler - Partial, Secluded, Hillside, Rolling Slope, Oversized Lot, Irregular Lot, Surveyed, Horses Allowed, Garden, Orchard(s)
Details
- Additional structures: See Remarks, Guest House
- Additional parcels included: 37244.9016
- Parcel number: 37251.9100
- Horses can be raised: Yes
Construction
Type & style
- Home type: SingleFamily
- Architectural style: Contemporary
- Property subtype: Single Family Residence
Materials
- Wood Siding, See Remarks
- Roof: Metal
Condition
- New construction: No
- Year built: 2015
Community & HOA
Location
- Region: Colbert
Financial & listing details
- Price per square foot: $2,200/sqft
- Tax assessed value: $588,680
- Date on market: 6/3/2025
- Listing terms: Conventional,Cash,Exchange,See Remarks
- Road surface type: Gravel
Estimated market value
Not available
Estimated sales range
Not available
Not available
Price history
Price history
| Date | Event | Price |
|---|---|---|
| 6/3/2025 | Listed for sale | $3,300,000-1.5%$2,200/sqft |
Source: | ||
| 1/13/2025 | Listing removed | -- |
Source: Owner Report a problem | ||
| 10/15/2024 | Price change | $3,350,000+15.5%$2,233/sqft |
Source: Owner Report a problem | ||
| 8/13/2024 | Listed for sale | $2,900,000+728.6%$1,933/sqft |
Source: Owner Report a problem | ||
| 3/18/2022 | Listing removed | -- |
Source: Owner Report a problem | ||
Public tax history
Public tax history
| Year | Property taxes | Tax assessment |
|---|---|---|
| 2024 | -- | $588,680 +2.3% |
| 2023 | $2,867 +3.5% | $575,680 +22% |
| 2022 | $2,771 +3.2% | $471,840 -5% |
Find assessor info on the county website
BuyAbility℠ payment
Est. payment
$19,617/mo
Principal & interest
$16152
Property taxes
$2310
Home insurance
$1155
Climate risks
Neighborhood: 99005
Nearby schools
GreatSchools rating
- 7/10Colbert Elementary SchoolGrades: K-5Distance: 1.5 mi
- 6/10Mountainside Middle SchoolGrades: 6-8Distance: 1.6 mi
- 7/10Mt Spokane High SchoolGrades: 9-12Distance: 1.9 mi
Schools provided by the listing agent
- Elementary: Colbert
- Middle: Mountainside
- High: Mt Spokane
- District: Mead
Source: SMLS. This data may not be complete. We recommend contacting the local school district to confirm school assignments for this home.
- Loading
- Loading


