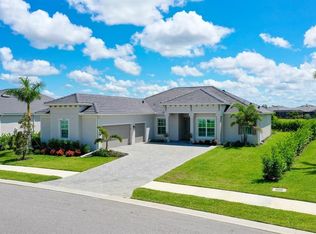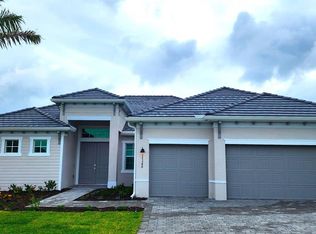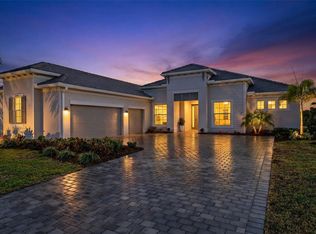Sold for $780,000
$780,000
17324 Sandpearl Rd, Venice, FL 34293
3beds
2,651sqft
Single Family Residence
Built in 2024
10,230 Square Feet Lot
$758,700 Zestimate®
$294/sqft
$4,462 Estimated rent
Home value
$758,700
$690,000 - $835,000
$4,462/mo
Zestimate® history
Loading...
Owner options
Explore your selling options
What's special
Don’t miss your chance to own the ever-popular Sunset model in the highly sought-after Wellen Park Golf & Country Club, where GOLF membership is included! This nearly new home has been lightly lived in and beautifully refreshed to offer a modern, luxurious feel throughout. This spacious and thoughtfully designed floor plan by Lennar—one of their most popular—features 3 bedrooms, 3 full bathrooms, and a versatile den, perfect for a home office or additional living space. High-end lighting fixtures, ceiling-height finishes, and ceiling fans in every bedroom enhance the comfort and style of this impeccable home. At the heart of the home, the kitchen impresses with elegant shaker cabinets, sleek white quartz countertops, and brand-new Stainless Steel Whirlpool appliances, all set atop durable 18x18 tile flooring that flows seamlessly throughout. As a golf-deeded property, you'll receive two golf memberships, granting you access to a professional golf shop, driving range, putting and chipping greens, and a world-class 18-hole golf course. The lifestyle doesn't stop there—residents enjoy resort-style amenities including: A state-of-the-art clubhouse, zero-entry pool and spa, fitness center & day spa, tennis, pickleball, and bocce courts, tiki bar & restaurant. Upcoming fine dining experience, dog park and more! This rare opportunity to live in luxury and leisure won't last long. Schedule your private showing today and start living the Wellen Park dream! The Wellen Park Golf & Country Club is a resort style community complete with an 18-hole golf course, designed by Gordon Lewis surrounded by miles of biking and walking trails. The resort-style amenities include a heated community pool, state of the art fitness and gym center, salon and spa (massages, manicures, facials!), social activities director, tiki bar, tennis and pickleball courts, bocce ball, and dog park. A restaurant is in the works, too! Located near the expanding downtown Wellen Park where you can enjoy bars, restaurants, shopping, farmers markets, live entertainment. Also close by is Cool Today Park, the Atlanta Braves’ spring training center a future boutique hotel!
Zillow last checked: 8 hours ago
Listing updated: September 18, 2025 at 07:17am
Listing Provided by:
Christina Burns 941-451-9247,
EXIT KING REALTY 941-497-6060,
Lauren Fus 941-726-8208,
EXIT KING REALTY
Bought with:
Lauren Fus, 3155998
EXIT KING REALTY
Christina Burns, 3282799
EXIT KING REALTY
Source: Stellar MLS,MLS#: N6138400 Originating MLS: Venice
Originating MLS: Venice

Facts & features
Interior
Bedrooms & bathrooms
- Bedrooms: 3
- Bathrooms: 3
- Full bathrooms: 3
Primary bedroom
- Features: Built-in Closet
- Level: First
- Area: 247 Square Feet
- Dimensions: 13x19
Bedroom 2
- Features: Built-in Closet
- Level: First
- Area: 143 Square Feet
- Dimensions: 11x13
Bedroom 3
- Features: Built-in Closet
- Level: First
- Area: 143 Square Feet
- Dimensions: 11x13
Balcony porch lanai
- Level: First
- Area: 340 Square Feet
- Dimensions: 34x10
Den
- Features: No Closet
- Level: First
- Area: 143 Square Feet
- Dimensions: 11x13
Dining room
- Level: First
- Area: 130 Square Feet
- Dimensions: 13x10
Kitchen
- Level: First
- Area: 192 Square Feet
- Dimensions: 12x16
Living room
- Level: First
- Area: 460 Square Feet
- Dimensions: 20x23
Heating
- Central, Electric, Heat Pump
Cooling
- Central Air
Appliances
- Included: Cooktop, Dishwasher, Disposal, Dryer, Electric Water Heater, Microwave, Refrigerator, Washer
- Laundry: Laundry Room
Features
- Open Floorplan, Solid Wood Cabinets, Split Bedroom, Stone Counters, Walk-In Closet(s)
- Flooring: Tile
- Doors: Sliding Doors
- Has fireplace: No
Interior area
- Total structure area: 3,653
- Total interior livable area: 2,651 sqft
Property
Parking
- Total spaces: 3
- Parking features: Garage - Attached
- Attached garage spaces: 3
Features
- Levels: One
- Stories: 1
- Exterior features: Irrigation System, Sidewalk
- Has view: Yes
- View description: Garden, Trees/Woods
Lot
- Size: 10,230 sqft
Details
- Parcel number: 0808030137
- Zoning: V
- Special conditions: None
Construction
Type & style
- Home type: SingleFamily
- Property subtype: Single Family Residence
Materials
- Block
- Foundation: Stem Wall
- Roof: Tile
Condition
- New construction: No
- Year built: 2024
Details
- Builder model: sunset
- Builder name: lennar
Utilities & green energy
- Sewer: Public Sewer
- Water: Public
- Utilities for property: Public
Community & neighborhood
Community
- Community features: Clubhouse, Community Mailbox, Deed Restrictions, Dog Park, Fitness Center, Gated Community - Guard, Golf Carts OK, Pool, Restaurant, Sidewalks, Tennis Court(s)
Location
- Region: Venice
- Subdivision: WELLEN PARK GOLF & COUNTRY CLUB
HOA & financial
HOA
- Has HOA: Yes
- HOA fee: $604 monthly
- Amenities included: Clubhouse, Fence Restrictions, Fitness Center, Gated, Pickleball Court(s), Pool, Tennis Court(s)
- Services included: Cable TV, Internet, Maintenance Grounds, Pest Control, Recreational Facilities
- Association name: ICON Management- Talia
- Second association name: wellen park golf and country
Other fees
- Pet fee: $0 monthly
Other financial information
- Total actual rent: 0
Other
Other facts
- Listing terms: Cash,Conventional,VA Loan
- Ownership: Fee Simple
- Road surface type: Paved
Price history
| Date | Event | Price |
|---|---|---|
| 9/18/2025 | Listing removed | $4,475$2/sqft |
Source: Zillow Rentals Report a problem | ||
| 9/17/2025 | Sold | $780,000-2.5%$294/sqft |
Source: | ||
| 8/26/2025 | Pending sale | $799,900$302/sqft |
Source: | ||
| 5/22/2025 | Price change | $4,475-8.7%$2/sqft |
Source: Zillow Rentals Report a problem | ||
| 5/6/2025 | Price change | $799,900-8.6%$302/sqft |
Source: | ||
Public tax history
| Year | Property taxes | Tax assessment |
|---|---|---|
| 2025 | -- | $549,200 +395.7% |
| 2024 | $4,951 -7% | $110,800 -26.6% |
| 2023 | $5,322 | $150,900 |
Find assessor info on the county website
Neighborhood: 34293
Nearby schools
GreatSchools rating
- 8/10Englewood Elementary SchoolGrades: PK-5Distance: 3.6 mi
- 9/10Sky Academy EnglewoodGrades: 6-8Distance: 3.3 mi
- 7/10STATE COLLEGE OF FLA COLLEGIATE SCHOOL-VENICE-0122Grades: 9-12Distance: 2.3 mi
Get a cash offer in 3 minutes
Find out how much your home could sell for in as little as 3 minutes with a no-obligation cash offer.
Estimated market value$758,700
Get a cash offer in 3 minutes
Find out how much your home could sell for in as little as 3 minutes with a no-obligation cash offer.
Estimated market value
$758,700


