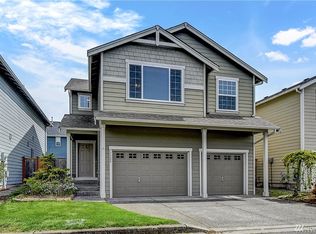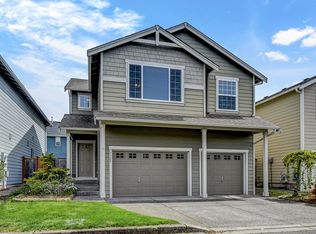Minutes from parks & trails, centrally located on the crossroads of Bothell and Mill Creek near parks, retail, and major bus lines, this well-maintained property has all the comforts of home. 4 bedrooms with 2.5 bathrooms open concept living area. Ample storage throughout plus a 2-car garage with shelving. The living area opens into a fully fenced yard-for ease of hospitality and entertainment all year round. No rental cap. Welcome home!
This property is off market, which means it's not currently listed for sale or rent on Zillow. This may be different from what's available on other websites or public sources.


