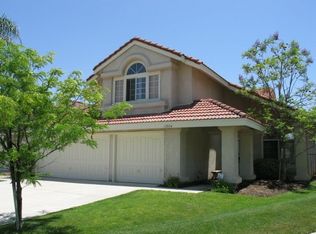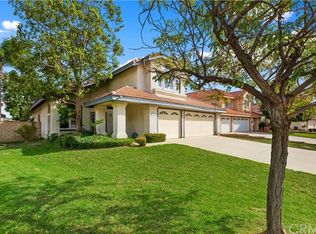Sold for $750,000
Listing Provided by:
Jake Barrena DRE #02009570 949-350-2873,
Barrena Real Estate Group
Bought with: River Walk Realty
$750,000
17328 Cold Spring Cir, Riverside, CA 92503
4beds
2,335sqft
Single Family Residence
Built in 1990
5,663 Square Feet Lot
$747,100 Zestimate®
$321/sqft
$3,603 Estimated rent
Home value
$747,100
$680,000 - $822,000
$3,603/mo
Zestimate® history
Loading...
Owner options
Explore your selling options
What's special
Welcome to the serene Lake Hills Community! At its heart, you'll find a well-maintained property cherished by its original owner. From this charming home, enjoy breathtaking views of the surrounding hills with 7 parks within walking distance of the property. Inside, a spacious living-dining area features high ceilings and an elegant staircase. The open kitchen-family room is perfect for entertaining, with an upgraded kitchen boasting a gas cooktop, microwave, double ovens, beautiful granite countertops, and classic white cabinets, plus a pantry for your culinary needs. The family room, with its cozy fireplace and ceiling fan, invites relaxation. Sliding glass doors lead to your backyard oasis. On the first floor, there's also a welcoming bedroom, full bathroom, and laundry room. Upstairs, the spacious primary bedroom offers stunning 180-degree views, dual closets, and a ceiling fan. The primary en-suite bath features dual sinks, a soaking tub, and a walk-in shower. Two additional bedrooms and a full bathroom complete the second floor. The A/C and furnace were updated in June 2022 with a Lennox unit. Lastly, the three-car garage includes storage cabinets and shelving, and you can enjoy orange and lemon trees in your backyard, all on a lovely cul-de-sac street. This property exudes pride of ownership and warmth!
Zillow last checked: 8 hours ago
Listing updated: November 11, 2025 at 03:02am
Listing Provided by:
Jake Barrena DRE #02009570 949-350-2873,
Barrena Real Estate Group
Bought with:
Sandra Lopez, DRE #00900827
River Walk Realty
Source: CRMLS,MLS#: OC25079891 Originating MLS: California Regional MLS
Originating MLS: California Regional MLS
Facts & features
Interior
Bedrooms & bathrooms
- Bedrooms: 4
- Bathrooms: 3
- Full bathrooms: 3
- Main level bathrooms: 2
- Main level bedrooms: 3
Heating
- Central
Cooling
- Central Air
Appliances
- Included: Dishwasher, Microwave, Dryer, Washer
- Laundry: Electric Dryer Hookup, Gas Dryer Hookup
Features
- Has fireplace: Yes
- Fireplace features: Dining Room, Family Room
- Common walls with other units/homes: No Common Walls
Interior area
- Total interior livable area: 2,335 sqft
Property
Parking
- Total spaces: 3
- Parking features: Garage - Attached
- Attached garage spaces: 3
Features
- Levels: Two
- Stories: 2
- Entry location: 1
- Pool features: None
- Has view: Yes
- View description: Bluff, Canyon
Lot
- Size: 5,663 sqft
- Features: 0-1 Unit/Acre
Details
- Parcel number: 140100022
- Zoning: R-4
- Special conditions: Standard
Construction
Type & style
- Home type: SingleFamily
- Property subtype: Single Family Residence
Condition
- New construction: No
- Year built: 1990
Utilities & green energy
- Sewer: Public Sewer
- Water: Public
Community & neighborhood
Community
- Community features: Biking, Dog Park, Foothills, Golf, Hiking, Park
Location
- Region: Riverside
HOA & financial
HOA
- Has HOA: Yes
- HOA fee: $109 monthly
- Amenities included: Trail(s)
- Association name: Lake Hills
- Association phone: 951-244-0048
Other
Other facts
- Listing terms: Cash,Conventional,Fannie Mae,Freddie Mac
Price history
| Date | Event | Price |
|---|---|---|
| 11/6/2025 | Sold | $750,000-1.6%$321/sqft |
Source: | ||
| 10/14/2025 | Pending sale | $762,500$327/sqft |
Source: | ||
| 10/2/2025 | Price change | $762,500-0.3%$327/sqft |
Source: | ||
| 8/31/2025 | Price change | $765,000-1.8%$328/sqft |
Source: | ||
| 8/22/2025 | Price change | $779,000-1.3%$334/sqft |
Source: | ||
Public tax history
| Year | Property taxes | Tax assessment |
|---|---|---|
| 2025 | $9,573 +3.3% | $780,300 +80.3% |
| 2024 | $9,268 +80.4% | $432,854 +2% |
| 2023 | $5,138 +6.6% | $424,368 +2% |
Find assessor info on the county website
Neighborhood: El Sobrante
Nearby schools
GreatSchools rating
- 6/10Lake Hills Elementary SchoolGrades: K-5Distance: 1.4 mi
- 6/10Ysmael Villegas Middle SchoolGrades: 6-8Distance: 3 mi
- 7/10Hillcrest High SchoolGrades: 9-12Distance: 2.1 mi
Get a cash offer in 3 minutes
Find out how much your home could sell for in as little as 3 minutes with a no-obligation cash offer.
Estimated market value
$747,100

