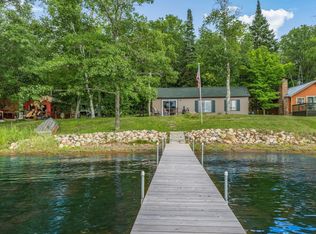Closed
$385,000
17328 Paradise Shores Rd, Brainerd, MN 56401
2beds
636sqft
Single Family Residence
Built in 1950
0.99 Acres Lot
$393,100 Zestimate®
$605/sqft
$1,278 Estimated rent
Home value
$393,100
$358,000 - $432,000
$1,278/mo
Zestimate® history
Loading...
Owner options
Explore your selling options
What's special
Step into the charm of a bygone era at Paradise Shores, nestled along the tranquil east side of Upper South Long Lake. This enchanting seasonal retreat captures the essence of classic lake cabin living, where simplicity and character abound. The two-bedroom, one-bath cabin showcases vaulted ceilings with exposed trusses, a cozy gas-burning stone fireplace, and brand-new luxury vinyl flooring. Enjoy peaceful mornings on the inviting front porch or relax on the lakeside deck. A rare, functioning boat house with an upper-level deck offers the perfect perch for sunset views, while the level shoreline and sandy beach invite endless lakeside enjoyment. Included is an additional .72-acre back lot, offering potential for future development or expanded privacy. A timeless setting where memories are waiting to be made.
Zillow last checked: 8 hours ago
Listing updated: October 15, 2025 at 09:45am
Listed by:
Adam Kalenberg 218-330-9066,
Northland Sotheby's International Realty,
Jacqueline Kalenberg 507-254-9958
Bought with:
Michael Hurley
Keller Williams Integrity NW
Joseph Clemence
Source: NorthstarMLS as distributed by MLS GRID,MLS#: 6754551
Facts & features
Interior
Bedrooms & bathrooms
- Bedrooms: 2
- Bathrooms: 1
- 3/4 bathrooms: 1
Bedroom 1
- Level: Main
- Area: 90 Square Feet
- Dimensions: 10x9
Bedroom 2
- Level: Main
- Area: 72 Square Feet
- Dimensions: 9x8
Dining room
- Level: Main
- Area: 140 Square Feet
- Dimensions: 14x10
Kitchen
- Level: Main
- Area: 96 Square Feet
- Dimensions: 8x12
Living room
- Level: Main
- Area: 180 Square Feet
- Dimensions: 18x10
Heating
- Fireplace(s)
Cooling
- Wall Unit(s)
Appliances
- Included: Range, Refrigerator
Features
- Basement: Crawl Space
- Number of fireplaces: 1
- Fireplace features: Masonry, Wood Burning
Interior area
- Total structure area: 636
- Total interior livable area: 636 sqft
- Finished area above ground: 636
- Finished area below ground: 0
Property
Parking
- Total spaces: 2
- Parking features: Detached
- Garage spaces: 2
Accessibility
- Accessibility features: None
Features
- Levels: One
- Stories: 1
- Patio & porch: Covered, Deck, Front Porch, Porch
- Has view: Yes
- View description: North, West
- Waterfront features: Lake Front, Waterfront Elevation(0-4), Waterfront Num(18009600), Lake Bottom(Sand, Excellent Sand), Lake Acres(804), Lake Depth(47)
- Body of water: Upper South Long
- Frontage length: Water Frontage: 50
Lot
- Size: 0.99 Acres
- Dimensions: 50 x 227 x 60 x 212
Details
- Additional structures: Additional Garage, Storage Shed
- Foundation area: 636
- Additional parcels included: 76080551
- Parcel number: 76080530
- Zoning description: Residential-Single Family
Construction
Type & style
- Home type: SingleFamily
- Property subtype: Single Family Residence
Materials
- Log Siding, Wood Siding, Frame
- Roof: Asphalt,Pitched
Condition
- Age of Property: 75
- New construction: No
- Year built: 1950
Utilities & green energy
- Electric: Circuit Breakers, 200+ Amp Service
- Gas: Electric
- Sewer: Tank with Drainage Field
- Water: Sand Point
Community & neighborhood
Location
- Region: Brainerd
- Subdivision: Paradise Shores
HOA & financial
HOA
- Has HOA: No
Price history
| Date | Event | Price |
|---|---|---|
| 10/14/2025 | Sold | $385,000-14.4%$605/sqft |
Source: | ||
| 9/24/2025 | Pending sale | $449,900$707/sqft |
Source: | ||
| 7/31/2025 | Price change | $449,900-5.3%$707/sqft |
Source: | ||
| 7/22/2025 | Price change | $474,900-2.1%$747/sqft |
Source: | ||
| 7/14/2025 | Listed for sale | $485,000$763/sqft |
Source: | ||
Public tax history
Tax history is unavailable.
Neighborhood: 56401
Nearby schools
GreatSchools rating
- 4/10Garfield Elementary SchoolGrades: K-4Distance: 8.1 mi
- 6/10Forestview Middle SchoolGrades: 5-8Distance: 11.8 mi
- 9/10Brainerd Senior High SchoolGrades: 9-12Distance: 8.7 mi
Get pre-qualified for a loan
At Zillow Home Loans, we can pre-qualify you in as little as 5 minutes with no impact to your credit score.An equal housing lender. NMLS #10287.
Sell with ease on Zillow
Get a Zillow Showcase℠ listing at no additional cost and you could sell for —faster.
$393,100
2% more+$7,862
With Zillow Showcase(estimated)$400,962
