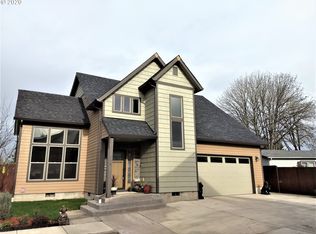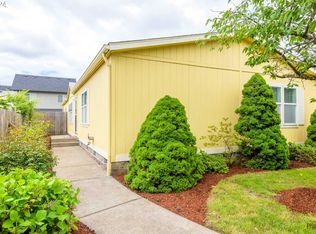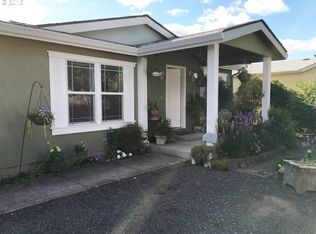Sold
$587,500
1733 Brandy Way, Springfield, OR 97477
4beds
2,151sqft
Residential, Single Family Residence
Built in 2016
5,227.2 Square Feet Lot
$589,700 Zestimate®
$273/sqft
$2,899 Estimated rent
Home value
$589,700
$537,000 - $649,000
$2,899/mo
Zestimate® history
Loading...
Owner options
Explore your selling options
What's special
Discover your dream home! This fabulous residence features a primary bedroom on the main level and is conveniently located less than one mile from Autzen Stadium. It's an exceptional opportunity to own a property with two distinct living areas. The upstairs boasts three bedrooms, two full baths, fully equipped kitchen, a cozy living area, and a laundry space. The downstairs is designed for ultimate comfort, featuring a spacious primary suite with a full bath, a walk in closet, a living room, a powder room, a dining room, and a fully enclosed patio with a commercial grill. Additionally, the versatile shop/shed has been utilized as a fifth bedroom and includes heating/cooling system. This low maintenance property is perfect for entertaining , with an abundance of hardscape and thoughtful amenities. It's an ideal candidate for an Airbnb, located just five minutes from the University of Oregon and downtown Eugene. Enjoy proximity to excellent shopping, restaurants, and the bus line. Appliances included are the washer, dryer and refrigerator upstairs, as well as the refrigerator and commercial grill on the lower level. Make this entertainer's paradise your next home!
Zillow last checked: 8 hours ago
Listing updated: September 30, 2024 at 07:06am
Listed by:
Renee Kittrell 541-870-0704,
Camerelle Real Estate, LLC
Bought with:
Shannon Reilly, 201209718
Redfin
Source: RMLS (OR),MLS#: 24119060
Facts & features
Interior
Bedrooms & bathrooms
- Bedrooms: 4
- Bathrooms: 4
- Full bathrooms: 3
- Partial bathrooms: 1
- Main level bathrooms: 2
Primary bedroom
- Level: Main
- Area: 192
- Dimensions: 12 x 16
Bedroom 2
- Level: Upper
- Area: 143
- Dimensions: 11 x 13
Bedroom 3
- Level: Upper
- Area: 143
- Dimensions: 11 x 13
Bedroom 5
- Level: Main
- Area: 135
- Dimensions: 15 x 9
Dining room
- Level: Main
- Area: 90
- Dimensions: 9 x 10
Family room
- Level: Main
- Area: 285
- Dimensions: 15 x 19
Kitchen
- Level: Main
- Area: 144
- Width: 12
Living room
- Level: Upper
- Area: 121
- Dimensions: 11 x 11
Heating
- Forced Air
Cooling
- Central Air
Appliances
- Included: Disposal, Free-Standing Refrigerator, Gas Appliances, Stainless Steel Appliance(s), Washer/Dryer, Gas Water Heater
Features
- Ceiling Fan(s), Granite, High Ceilings, Tile
- Flooring: Engineered Hardwood
- Windows: Double Pane Windows, Vinyl Frames
- Basement: Crawl Space
- Number of fireplaces: 1
- Fireplace features: Gas
Interior area
- Total structure area: 2,151
- Total interior livable area: 2,151 sqft
Property
Parking
- Total spaces: 2
- Parking features: Driveway, On Street, Attached
- Attached garage spaces: 2
- Has uncovered spaces: Yes
Accessibility
- Accessibility features: Garage On Main, Ground Level, Main Floor Bedroom Bath, Minimal Steps, One Level, Pathway, Utility Room On Main, Accessibility
Features
- Levels: Two
- Stories: 2
- Patio & porch: Covered Patio, Patio
- Fencing: Fenced
Lot
- Size: 5,227 sqft
- Features: Level, Private, SqFt 5000 to 6999
Details
- Additional structures: GuestQuarters
- Parcel number: 1815727
- Zoning: r1
Construction
Type & style
- Home type: SingleFamily
- Architectural style: Craftsman
- Property subtype: Residential, Single Family Residence
Materials
- Cement Siding
- Foundation: Concrete Perimeter
- Roof: Composition
Condition
- Resale
- New construction: No
- Year built: 2016
Utilities & green energy
- Gas: Gas
- Sewer: Public Sewer
- Water: Public
- Utilities for property: Cable Connected
Community & neighborhood
Location
- Region: Springfield
Other
Other facts
- Listing terms: Cash,Conventional,FHA,VA Loan
- Road surface type: Paved
Price history
| Date | Event | Price |
|---|---|---|
| 9/27/2024 | Sold | $587,500-0.1%$273/sqft |
Source: | ||
| 8/14/2024 | Price change | $587,999-2%$273/sqft |
Source: | ||
| 7/19/2024 | Listed for sale | $599,900+84.6%$279/sqft |
Source: | ||
| 11/7/2016 | Sold | $325,000+3.2%$151/sqft |
Source: Public Record Report a problem | ||
| 8/21/2014 | Listing removed | $315,000$146/sqft |
Source: Keller Williams Realty Eugene and Springfield #13315522 Report a problem | ||
Public tax history
| Year | Property taxes | Tax assessment |
|---|---|---|
| 2025 | $6,044 +1.6% | $329,624 +3% |
| 2024 | $5,947 +4.4% | $320,024 +3% |
| 2023 | $5,694 +3.4% | $310,703 +3% |
Find assessor info on the county website
Neighborhood: 97477
Nearby schools
GreatSchools rating
- 4/10Centennial Elementary SchoolGrades: K-5Distance: 0.3 mi
- 3/10Hamlin Middle SchoolGrades: 6-8Distance: 1.3 mi
- 4/10Springfield High SchoolGrades: 9-12Distance: 1.5 mi
Schools provided by the listing agent
- Elementary: Centennial
- Middle: Hamlin
- High: Springfield
Source: RMLS (OR). This data may not be complete. We recommend contacting the local school district to confirm school assignments for this home.
Get pre-qualified for a loan
At Zillow Home Loans, we can pre-qualify you in as little as 5 minutes with no impact to your credit score.An equal housing lender. NMLS #10287.
Sell for more on Zillow
Get a Zillow Showcase℠ listing at no additional cost and you could sell for .
$589,700
2% more+$11,794
With Zillow Showcase(estimated)$601,494


