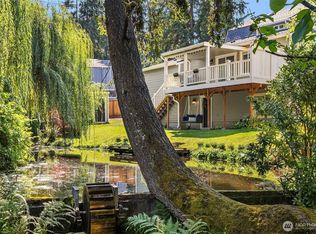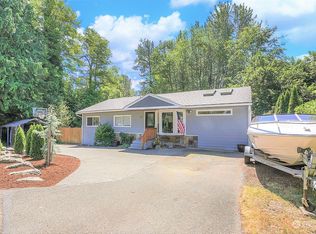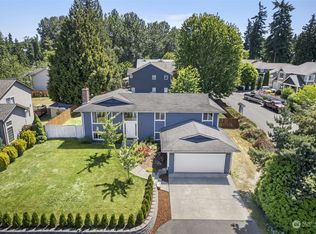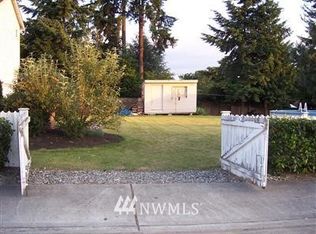Sold
Listed by:
Wes Jones,
Keller Williams Rlty Bellevue,
Erica Carlile,
Keller Williams Rlty Bellevue
Bought with: Keller Williams Rlty Bellevue
$750,000
1733 NE 28th Street, Renton, WA 98056
3beds
2,015sqft
Single Family Residence
Built in 1958
8,023.75 Square Feet Lot
$749,600 Zestimate®
$372/sqft
$3,794 Estimated rent
Home value
$749,600
$690,000 - $810,000
$3,794/mo
Zestimate® history
Loading...
Owner options
Explore your selling options
What's special
Welcome to Kennydale, where modern design meets versatility! This home features a stunning custom kitchen renovated in 2022, that flows into the living room—perfect for entertaining. The lower level includes a private 1-bed/1-bath suite with its own entrance, full kitchen and has previously been used as a successful short-term rental. Perfect for guests, rental income, or extra space. Recent updates include luxury vinyl plank flooring, a new deck and gazebo, and a fully insulated shed with power and AC/heat. Enjoy a peaceful location near Lake Washington trails, a cozy coffee shop, and easy access to I-405. Use the whole house for yourself or enjoy the income potential—it’s your choice!
Zillow last checked: 8 hours ago
Listing updated: July 25, 2025 at 04:04am
Listed by:
Wes Jones,
Keller Williams Rlty Bellevue,
Erica Carlile,
Keller Williams Rlty Bellevue
Bought with:
Erica Carlile, 118222
Keller Williams Rlty Bellevue
Source: NWMLS,MLS#: 2335947
Facts & features
Interior
Bedrooms & bathrooms
- Bedrooms: 3
- Bathrooms: 3
- Full bathrooms: 2
- 3/4 bathrooms: 1
- Main level bathrooms: 2
- Main level bedrooms: 2
Primary bedroom
- Level: Main
Bedroom
- Level: Main
Bedroom
- Level: Lower
Bathroom full
- Level: Main
Bathroom full
- Level: Main
Bathroom three quarter
- Level: Lower
Bonus room
- Level: Lower
Entry hall
- Level: Main
Kitchen with eating space
- Level: Main
Kitchen with eating space
- Level: Lower
Living room
- Level: Main
Living room
- Level: Lower
Utility room
- Level: Main
Heating
- Fireplace, Heat Pump, Electric, Natural Gas
Cooling
- Heat Pump
Appliances
- Included: Dishwasher(s), Dryer(s), Microwave(s), Refrigerator(s), Stove(s)/Range(s), Washer(s), Water Heater: Tankless, Water Heater Location: Outside
Features
- Bath Off Primary
- Flooring: Laminate, Vinyl Plank
- Windows: Double Pane/Storm Window
- Basement: Daylight,Finished
- Number of fireplaces: 1
- Fireplace features: Gas, Main Level: 1, Fireplace
Interior area
- Total structure area: 2,015
- Total interior livable area: 2,015 sqft
Property
Parking
- Parking features: Driveway, Off Street
Features
- Levels: One
- Stories: 1
- Entry location: Main
- Patio & porch: Second Kitchen, Bath Off Primary, Double Pane/Storm Window, Fireplace, Jetted Tub, Water Heater
- Spa features: Bath
Lot
- Size: 8,023 sqft
- Features: Corner Lot, Curbs, Paved, Sidewalk, Cabana/Gazebo, Cable TV, Deck, Electric Car Charging, Fenced-Fully, High Speed Internet, Outbuildings, Shop
- Topography: Level,Terraces
- Residential vegetation: Garden Space
Details
- Parcel number: 3343903046
- Zoning: R8
- Zoning description: Jurisdiction: City
- Special conditions: Standard
Construction
Type & style
- Home type: SingleFamily
- Property subtype: Single Family Residence
Materials
- Wood Siding, Wood Products
- Foundation: Poured Concrete
- Roof: Torch Down
Condition
- Good
- Year built: 1958
Utilities & green energy
- Electric: Company: PSE
- Sewer: Sewer Connected, Company: City of Renton
- Water: Public, Company: City of Renton
- Utilities for property: Comcast, Xfinity
Community & neighborhood
Location
- Region: Renton
- Subdivision: Kennydale
Other
Other facts
- Listing terms: Cash Out,Conventional,FHA,See Remarks,VA Loan
- Cumulative days on market: 86 days
Price history
| Date | Event | Price |
|---|---|---|
| 6/24/2025 | Sold | $750,000$372/sqft |
Source: | ||
| 5/23/2025 | Pending sale | $750,000$372/sqft |
Source: | ||
| 5/7/2025 | Price change | $750,000-3.2%$372/sqft |
Source: | ||
| 4/29/2025 | Price change | $775,000-1.3%$385/sqft |
Source: | ||
| 4/16/2025 | Price change | $785,000-1.9%$390/sqft |
Source: | ||
Public tax history
| Year | Property taxes | Tax assessment |
|---|---|---|
| 2024 | $6,555 +9% | $639,000 +14.5% |
| 2023 | $6,013 -3.2% | $558,000 -13.5% |
| 2022 | $6,213 +13.2% | $645,000 +31.6% |
Find assessor info on the county website
Neighborhood: Kennydale
Nearby schools
GreatSchools rating
- 5/10Kennydale Elementary SchoolGrades: K-5Distance: 0.1 mi
- 6/10Mcknight Middle SchoolGrades: 6-8Distance: 0.9 mi
- 6/10Hazen Senior High SchoolGrades: 9-12Distance: 2.3 mi
Schools provided by the listing agent
- Elementary: Kennydale Elem
- Middle: Mcknight Mid
- High: Renton Snr High
Source: NWMLS. This data may not be complete. We recommend contacting the local school district to confirm school assignments for this home.

Get pre-qualified for a loan
At Zillow Home Loans, we can pre-qualify you in as little as 5 minutes with no impact to your credit score.An equal housing lender. NMLS #10287.
Sell for more on Zillow
Get a free Zillow Showcase℠ listing and you could sell for .
$749,600
2% more+ $14,992
With Zillow Showcase(estimated)
$764,592


