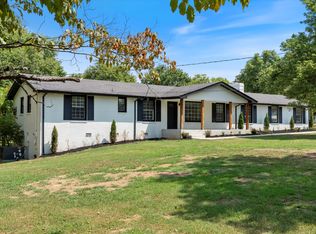Beautifully renovated Ranch home with craftsman details on over 5 acres of beautiful land! Fully renovated in 2020 with entirely new electrical, plumbing (pex), windows, and HVAC units. The main level has a sprawling open concept with a large kitchen, dining room, living room and office space. South west facing windows flood the space with natural light and provide stunning sunsets. In 2022, the entire kitchen and main living space were remodeled with dozens of hand built custom cabinets added along with walnut and quartz counters, and marble tile backsplash. Heavy brass hardware adorns the rich green recessed shaker cabinets, creating a modern but timeless style that flows beautifully with any aesthetic. Walnut floating shelves and a large arched mirror help to make the space feel open and bright and a well placed cleaning closet adds functionality. Full suite of high quality appliances stay along with the 2 year old Samsung washer/dryer. Ample storage and the open floor plan make it the perfect place for hosting, it’s truly the heart of the home. Off the main living area you’ll find a large laundry room with storage cabinets and a well appointed guest bath with pocket door. Down the hall you’ll find three bedrooms, the first one has a storage closet as well as built in desk and cabinets. Next you’ll find a full bathroom with linen closet. Then an ample second bedroom with large closet and beautiful views. The master suite offers custom wardrobes and a full bath with double vanities. Easy care hardwood floors flow throughout the entire house with wood grain tile in the bathrooms and laundry room. The basement door leads to a spiral staircase going down to a fully finished walkout basement. Two large windows flank the wood burning stone fireplace that has been extensively restored.The large space offers room for games and entertainment as well as a storage closet with access to the fully encapsulated crawl space. Outside the house you’ll find a triple carport with wood ceiling and space for grills. The carport was reinforced in 2023 with a lifetime warranty. Across from the carport there’s a covered seating area, for more entraining space. Connected to the new cement driveway is a full workshop with underground power lines and enough power to support a pool or larger shop if added later. You’ll also find a large gravel parking pad for trailers and work vehicles. Just up from the pad is a massive garden with 15 raised metal beds and a 16ft long garden arch, designed to support flowers and small pumpkins with ample room for a garden dinner party underneath. Beside the garden is a second carport with an attached shed used for storage. Just beyond the shed is a stunning custom built 12x40 greenhouse brimming with Tropicals. Heat and A/C have been added to keep plants thriving year round! The greenhouse has been used for photo shoots as well as small gatherings and creates an opportunity for additional income as a rental venue. Throughout the property you’ll find gardens and flowers, as you enter the forest in the back yard you’ll be able to walk or drive a ATV around the entire perimeter of the property line. Additional trails meander through the property for beautiful walks in your own “private park”. All older trees that were at risk of falling on the home were removed and new trees planted more strategically. The roof was replaced in 2022 with an architectural shingle roof with warranty as well. Septic drain field was excavated and rebuilt in 2022, and works seamlessly. This dream home and property is just 20 minutes from downtown yet provides total privacy and easy access to shopping and peeler park. Come experience the peace and quiet of living on land surrounded by farms and with all the convenience of living in a suburb of Nashville. Will pay buyers agent commission.
This property is off market, which means it's not currently listed for sale or rent on Zillow. This may be different from what's available on other websites or public sources.
