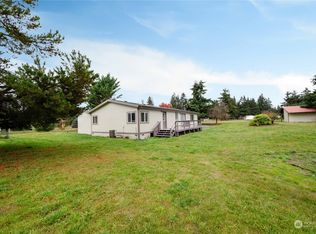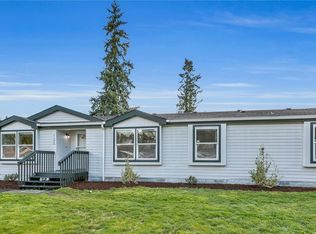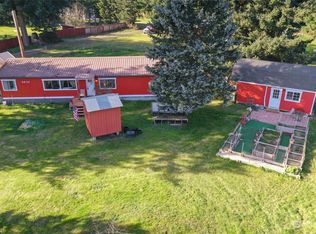Sold
Listed by:
Cecilia M. Felix,
RE/MAX Advantage
Bought with: Olympic Sotheby's Int'l Realty
$495,000
17330 Privet Court SW, Rochester, WA 98579
3beds
1,456sqft
Single Family Residence
Built in 2003
0.69 Acres Lot
$516,300 Zestimate®
$340/sqft
$2,260 Estimated rent
Home value
$516,300
$490,000 - $542,000
$2,260/mo
Zestimate® history
Loading...
Owner options
Explore your selling options
What's special
This immaculately maintained open concept home with tile entry and engineered hardwood floors was tastefully updated in 2020 with new counter tops, carpet and all kitchen appliances. This 3 bed 1.75 bath home sits on a beautifully landscaped 3/4 acre fully fenced yard, all on a small cul-de-sac just outside of town.. The large windows look out over all. The yard could fit a shop & lots of toys. Top down bottom up blinds, all appliances included. Also features a 600 sq. ft. patio for entertaining and relaxing evenings. Just minutes to I-5 this move in ready home is a must see.
Zillow last checked: 8 hours ago
Listing updated: February 01, 2024 at 01:29pm
Listed by:
Cecilia M. Felix,
RE/MAX Advantage
Bought with:
Benjamin Gaubert, 122552
Olympic Sotheby's Int'l Realty
Source: NWMLS,MLS#: 2144230
Facts & features
Interior
Bedrooms & bathrooms
- Bedrooms: 3
- Bathrooms: 2
- Full bathrooms: 1
- 3/4 bathrooms: 1
- Main level bedrooms: 3
Primary bedroom
- Level: Main
Bedroom
- Level: Main
Bedroom
- Level: Main
Bathroom full
- Level: Main
Bathroom three quarter
- Level: Main
Dining room
- Level: Main
Entry hall
- Level: Main
Great room
- Level: Main
Kitchen with eating space
- Level: Main
Utility room
- Level: Main
Heating
- Forced Air, Heat Pump
Cooling
- Central Air
Appliances
- Included: Dishwasher_, Dryer, Refrigerator_, StoveRange_, Washer, Dishwasher, Refrigerator, StoveRange, Water Heater: Electric, Water Heater Location: garage
Features
- Bath Off Primary, Dining Room, Walk-In Pantry
- Flooring: Laminate, Carpet
- Basement: None
- Has fireplace: No
Interior area
- Total structure area: 1,456
- Total interior livable area: 1,456 sqft
Property
Parking
- Total spaces: 2
- Parking features: RV Parking, Attached Garage
- Attached garage spaces: 2
Features
- Levels: One
- Stories: 1
- Entry location: Main
- Patio & porch: Laminate Hardwood, Wall to Wall Carpet, Bath Off Primary, Dining Room, Vaulted Ceiling(s), Walk-In Pantry, Water Heater
Lot
- Size: 0.69 Acres
- Dimensions: 102 x 289
- Features: Cul-De-Sac, Dead End Street, Paved, Fenced-Fully, High Speed Internet, Outbuildings, Patio, RV Parking
- Topography: Level
- Residential vegetation: Fruit Trees, Garden Space
Details
- Parcel number: 76350000900
- Zoning description: RL1/1,Jurisdiction: County
- Special conditions: Standard
Construction
Type & style
- Home type: SingleFamily
- Architectural style: Contemporary
- Property subtype: Single Family Residence
Materials
- Wood Siding, Wood Products
- Foundation: Concrete Ribbon, Poured Concrete
- Roof: Composition
Condition
- Very Good
- Year built: 2003
Utilities & green energy
- Electric: Company: PSE
- Sewer: Septic Tank, Company: septic
- Water: Public, Company: Thurston PUD
- Utilities for property: Comcast/Exfinity, Comcast/Exfinity
Community & neighborhood
Location
- Region: Rochester
- Subdivision: Rochester
Other
Other facts
- Listing terms: Cash Out,Conventional,FHA,VA Loan
- Cumulative days on market: 631 days
Price history
| Date | Event | Price |
|---|---|---|
| 1/31/2024 | Sold | $495,000$340/sqft |
Source: | ||
| 1/7/2024 | Pending sale | $495,000$340/sqft |
Source: | ||
| 12/26/2023 | Price change | $495,000-1%$340/sqft |
Source: | ||
| 11/18/2023 | Price change | $499,900-2%$343/sqft |
Source: | ||
| 10/13/2023 | Price change | $509,900-1.9%$350/sqft |
Source: | ||
Public tax history
| Year | Property taxes | Tax assessment |
|---|---|---|
| 2024 | $3,802 +4.9% | $439,200 +4.7% |
| 2023 | $3,626 +12.3% | $419,500 +4.1% |
| 2022 | $3,227 +3.5% | $403,000 +32.9% |
Find assessor info on the county website
Neighborhood: 98579
Nearby schools
GreatSchools rating
- 6/10Grand Mound Elementary SchoolGrades: 3-5Distance: 3 mi
- 7/10Rochester Middle SchoolGrades: 6-8Distance: 1.6 mi
- 5/10Rochester High SchoolGrades: 9-12Distance: 2.8 mi
Schools provided by the listing agent
- Middle: Rochester Mid
Source: NWMLS. This data may not be complete. We recommend contacting the local school district to confirm school assignments for this home.

Get pre-qualified for a loan
At Zillow Home Loans, we can pre-qualify you in as little as 5 minutes with no impact to your credit score.An equal housing lender. NMLS #10287.



