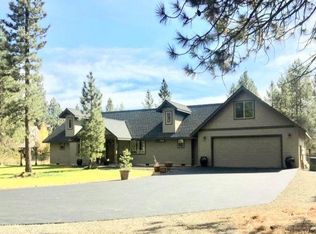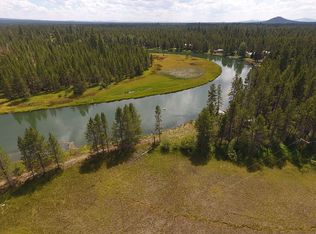Closed
$925,000
17337 Elsinore Rd, Bend, OR 97707
3beds
2baths
2,880sqft
Single Family Residence
Built in 1993
0.82 Acres Lot
$926,900 Zestimate®
$321/sqft
$3,722 Estimated rent
Home value
$926,900
$853,000 - $1.01M
$3,722/mo
Zestimate® history
Loading...
Owner options
Explore your selling options
What's special
Three bedroom, 2 bathroom log home sits on 0.82 acres just outside of Sunriver! This 2,880 sq ft home features an open floor plan, soaring ceilings, and expansive windows that fill the space with natural light and offer peaceful canal views. Step out onto the wraparound deck to enjoy the sights and sounds of the Deschutes River. The kitchen includes a center island perfect for entertaining. The primary suite offers a walk-in shower and jacuzzi tub. A spacious loft serves as the 3rd bedroom or bonus area. Oversized detached 2-car garage with room for all your gear. Located close to Mt. Bachelor, high lakes, and endless trails, this home is the perfect Central Oregon retreat.
Zillow last checked: 8 hours ago
Listing updated: February 10, 2026 at 04:25am
Listed by:
Century 21 North Homes Realty 541-593-8688
Bought with:
No Office
Source: Oregon Datashare,MLS#: 220207212
Facts & features
Interior
Bedrooms & bathrooms
- Bedrooms: 3
- Bathrooms: 2
Heating
- Propane
Cooling
- Other
Appliances
- Included: Dishwasher, Disposal, Dryer, Microwave, Range, Refrigerator, Washer, Water Heater
Features
- Ceiling Fan(s), Granite Counters, Kitchen Island, Linen Closet, Open Floorplan, Pantry, Primary Downstairs, Shower/Tub Combo, Tile Shower, Vaulted Ceiling(s), Walk-In Closet(s)
- Flooring: Carpet
- Windows: Double Pane Windows
- Basement: None
- Has fireplace: Yes
- Fireplace features: Wood Burning
- Common walls with other units/homes: No Common Walls
Interior area
- Total structure area: 2,880
- Total interior livable area: 2,880 sqft
Property
Parking
- Total spaces: 2
- Parking features: Detached, Driveway
- Garage spaces: 2
- Has uncovered spaces: Yes
Accessibility
- Accessibility features: Accessible Full Bath
Features
- Levels: Two
- Stories: 2
- Patio & porch: Deck
- Has view: Yes
- View description: River
- Has water view: Yes
- Water view: River
Lot
- Size: 0.82 Acres
Details
- Additional structures: Shed(s)
- Parcel number: 117042
- Zoning description: RR10
- Special conditions: Standard
Construction
Type & style
- Home type: SingleFamily
- Architectural style: A-Frame,Log
- Property subtype: Single Family Residence
Materials
- Log
- Foundation: Concrete Perimeter, Stemwall
- Roof: Metal
Condition
- New construction: No
- Year built: 1993
Utilities & green energy
- Sewer: Septic Tank
- Water: Well
Community & neighborhood
Security
- Security features: Carbon Monoxide Detector(s), Smoke Detector(s)
Location
- Region: Bend
- Subdivision: Deschutes River Recreation Homesites
Other
Other facts
- Listing terms: Cash,Conventional
- Road surface type: Paved
Price history
| Date | Event | Price |
|---|---|---|
| 1/12/2026 | Sold | $925,000-7.4%$321/sqft |
Source: | ||
| 12/11/2025 | Pending sale | $999,000$347/sqft |
Source: | ||
| 9/12/2025 | Price change | $999,000-9.2%$347/sqft |
Source: | ||
| 8/6/2025 | Listed for sale | $1,100,000+292.9%$382/sqft |
Source: | ||
| 12/21/2024 | Listing removed | $4,300$1/sqft |
Source: Zillow Rentals Report a problem | ||
Public tax history
| Year | Property taxes | Tax assessment |
|---|---|---|
| 2025 | $7,812 +4.2% | $427,870 +3% |
| 2024 | $7,496 +2.4% | $415,410 +6.1% |
| 2023 | $7,323 +8.6% | $391,580 |
Find assessor info on the county website
Neighborhood: Three Rivers
Nearby schools
GreatSchools rating
- 4/10Three Rivers K-8 SchoolGrades: K-8Distance: 1.6 mi
- 2/10Lapine Senior High SchoolGrades: 9-12Distance: 12.3 mi
- 4/10Caldera High SchoolGrades: 9-12Distance: 13.9 mi
Schools provided by the listing agent
- Elementary: Three Rivers Elem
- Middle: Three Rivers
- High: Caldera High
Source: Oregon Datashare. This data may not be complete. We recommend contacting the local school district to confirm school assignments for this home.
Get pre-qualified for a loan
At Zillow Home Loans, we can pre-qualify you in as little as 5 minutes with no impact to your credit score.An equal housing lender. NMLS #10287.
Sell for more on Zillow
Get a Zillow Showcase℠ listing at no additional cost and you could sell for .
$926,900
2% more+$18,538
With Zillow Showcase(estimated)$945,438

