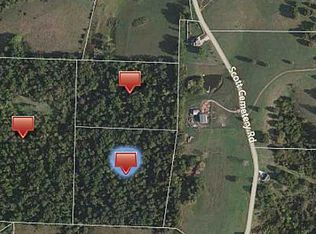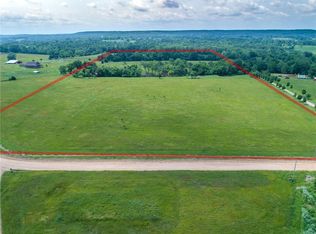Sold for $840,000
$840,000
17338 Scott Cemetery Rd, Garfield, AR 72732
3beds
3,097sqft
Single Family Residence
Built in 2002
21.08 Acres Lot
$838,200 Zestimate®
$271/sqft
$3,245 Estimated rent
Home value
$838,200
$788,000 - $888,000
$3,245/mo
Zestimate® history
Loading...
Owner options
Explore your selling options
What's special
Experience the breathtaking landscape of over 21 pristine acres offering a 1,440 sqft 3 stall barn (w/ individual paddocks) w/ tack room, & pull through hay storage; 15x21 Lean-to w/ 100 hay bale storage; private pond stocked with Bass, Catfish, & Bluegill; Spacious Outdoor Plumbed Kitchen fully equipped to host any outdoor event featuring a large gas grill, restaurant style vent-hood, SS refrigerator, built-in waste bin drawer, wired for sound, A/V receiver, outdoor TV, hot tub, Trex® Decking, pergola, & a custom concrete fire pit. Step inside this oasis offering 3 beds, 2.2 baths, & a Large Bonus Room, solid oak flooring, tons of natural light, & views for days! Recently updated kitchen w/ stunning Quartzite, clear view cabinetry, built-in wine rack, & more! Make your way up the custom staircase to explore the sizable primary suite w/ gas fireplace, deep soaking tub, & private office. Hardwired 14.5kw whole house Generac Generator, 6 person in-ground steel storm shelter & New Roof 5/25!
Zillow last checked: 8 hours ago
Listing updated: November 03, 2025 at 12:11pm
Listed by:
Sumer Brandon 479-787-3080,
The Brandon Group
Bought with:
Duane Wright, EB00082647
Collier & Associates- Rogers Branch
Source: ArkansasOne MLS,MLS#: 1306464 Originating MLS: Northwest Arkansas Board of REALTORS MLS
Originating MLS: Northwest Arkansas Board of REALTORS MLS
Facts & features
Interior
Bedrooms & bathrooms
- Bedrooms: 3
- Bathrooms: 4
- Full bathrooms: 2
- 1/2 bathrooms: 2
Heating
- Central, Gas
Cooling
- Central Air, Electric
Appliances
- Included: Counter Top, Dishwasher, Electric Cooktop, Electric Oven, Electric Water Heater, Disposal, Microwave, Plumbed For Ice Maker
- Laundry: Washer Hookup, Dryer Hookup
Features
- Ceiling Fan(s), Central Vacuum, Eat-in Kitchen, Hot Tub/Spa, Programmable Thermostat, Quartz Counters, Walk-In Closet(s), Wired for Sound, Window Treatments
- Flooring: Carpet, Tile, Wood
- Windows: Blinds
- Has basement: No
- Number of fireplaces: 3
- Fireplace features: Bedroom, Electric, Gas Starter, Wood Burning
Interior area
- Total structure area: 3,097
- Total interior livable area: 3,097 sqft
Property
Parking
- Total spaces: 2
- Parking features: Attached, Garage, Garage Door Opener
- Has attached garage: Yes
- Covered spaces: 2
Features
- Levels: Two
- Stories: 2
- Patio & porch: Covered, Deck
- Exterior features: Gravel Driveway
- Pool features: None
- Has spa: Yes
- Spa features: Hot Tub
- Fencing: Fenced,Full
- Waterfront features: None
Lot
- Size: 21.08 Acres
- Features: Cleared, Landscaped, Level, None, Rural Lot
Details
- Additional structures: Barn(s), Pole Barn, Workshop
- Additional parcels included: 1805274001
- Parcel number: 1805295003
- Zoning description: Agricultural
- Special conditions: None
Construction
Type & style
- Home type: SingleFamily
- Architectural style: Traditional
- Property subtype: Single Family Residence
Materials
- Brick, Concrete
- Foundation: Slab
- Roof: Asphalt,Shingle
Condition
- New construction: No
- Year built: 2002
Utilities & green energy
- Electric: Generator
- Sewer: Septic Tank
- Water: Well
- Utilities for property: Electricity Available, Propane, Phone Available, Septic Available, Water Available
Community & neighborhood
Security
- Security features: Storm Shelter, Security System, Smoke Detector(s)
Location
- Region: Garfield
- Subdivision: 14-21-29-Rural
Other
Other facts
- Listing terms: ARM,Conventional,FHA,USDA Loan,VA Loan
- Road surface type: Gravel
Price history
| Date | Event | Price |
|---|---|---|
| 11/3/2025 | Sold | $840,000-3.4%$271/sqft |
Source: | ||
| 9/8/2025 | Listed for sale | $870,000$281/sqft |
Source: | ||
| 9/8/2025 | Listing removed | $870,000$281/sqft |
Source: | ||
| 9/3/2025 | Price change | $870,000-8.4%$281/sqft |
Source: | ||
| 7/14/2025 | Price change | $950,000-4%$307/sqft |
Source: | ||
Public tax history
| Year | Property taxes | Tax assessment |
|---|---|---|
| 2024 | $2,548 -2.5% | $58,696 +5% |
| 2023 | $2,612 +3.2% | $55,910 +4.5% |
| 2022 | $2,532 +5.5% | $53,510 +4.7% |
Find assessor info on the county website
Neighborhood: 72732
Nearby schools
GreatSchools rating
- 8/10Pea Ridge Intermediate SchoolGrades: 3-4Distance: 5.2 mi
- 5/10Pea Ridge Junior High SchoolGrades: 7-9Distance: 5.8 mi
- 5/10Pea Ridge High SchoolGrades: 10-12Distance: 5.8 mi
Schools provided by the listing agent
- District: Pea Ridge
Source: ArkansasOne MLS. This data may not be complete. We recommend contacting the local school district to confirm school assignments for this home.
Get pre-qualified for a loan
At Zillow Home Loans, we can pre-qualify you in as little as 5 minutes with no impact to your credit score.An equal housing lender. NMLS #10287.
Sell for more on Zillow
Get a Zillow Showcase℠ listing at no additional cost and you could sell for .
$838,200
2% more+$16,764
With Zillow Showcase(estimated)$854,964

