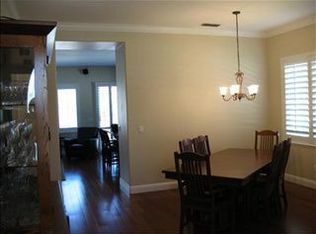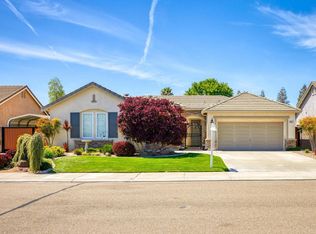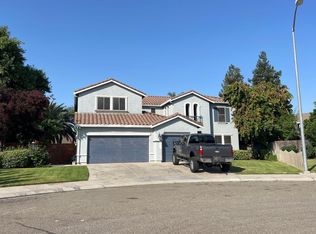Closed
$839,900
1734 Natalie Ct, Ripon, CA 95366
4beds
2,282sqft
Single Family Residence
Built in 2001
8,533.4 Square Feet Lot
$839,000 Zestimate®
$368/sqft
$3,161 Estimated rent
Home value
$839,000
$797,000 - $881,000
$3,161/mo
Zestimate® history
Loading...
Owner options
Explore your selling options
What's special
Welcome to 1734 Natalie Court! This immaculately updated home is 4 bds, 2 baths + office/den and 2,282 sq.ft. of living space. Nestled in a quiet Cul de Sac a short distance to Lan Park, shopping, restaurants, golf, & schools. Enter through the homes front courtyard & you are immediately welcomed into an updated & beautiful open concept living, dining and kitchen space. The luxurious kitchen includes custom cabinetry with slide-out features, GE Cafe appliances, wine fridge, appliance garage, farm sink, handcrafted one of a kind custom hood vent, beautiful tile, floating shelves & tons of custom features. The living room boasts lots of natural light, custom cabinetry & a beautiful stacked stone fireplace. The updated hall bath has a floor to ceiling tile shower & custom cabinets. Three bedrooms are on one side of the home, as well as the office/den. These bedrooms all have custom closet storage systems & are of ample size. The primary bed & bath are extra-large & bright with great natural light. The ensuite has two separate vanities with tons of counter space & storage + large walk-in closet. The backyard is an oasis with plenty of space to entertain & enjoy. The swimming pool & water feature are a show stopper + great lawn space with artificial turf for low maintenance!
Zillow last checked: 8 hours ago
Listing updated: March 28, 2024 at 10:20am
Listed by:
Eric Hummel DRE #01900317 209-556-8459,
HomeSmart PV & Associates
Bought with:
Barb Borba, DRE #01912316
HomeSmart PV & Associates
Source: MetroList Services of CA,MLS#: 224018858Originating MLS: MetroList Services, Inc.
Facts & features
Interior
Bedrooms & bathrooms
- Bedrooms: 4
- Bathrooms: 2
- Full bathrooms: 2
Primary bedroom
- Features: Ground Floor, Walk-In Closet, Outside Access
Primary bathroom
- Features: Shower Stall(s), Double Vanity, Walk-In Closet(s), Window
Dining room
- Features: Space in Kitchen, Formal Area
Kitchen
- Features: Pantry Closet, Quartz Counter, Slab Counter, Kitchen Island, Island w/Sink, Kitchen/Family Combo
Heating
- Central
Cooling
- Ceiling Fan(s), Central Air
Appliances
- Included: Free-Standing Gas Range, Gas Water Heater, Range Hood, Ice Maker, Dishwasher, Disposal, Plumbed For Ice Maker, Wine Refrigerator
- Laundry: Laundry Room, Cabinets, Inside Room
Features
- Flooring: Tile, Vinyl
- Number of fireplaces: 1
- Fireplace features: Family Room, Gas Log
Interior area
- Total interior livable area: 2,282 sqft
Property
Parking
- Total spaces: 2
- Parking features: Garage Door Opener, Garage Faces Front, Driveway
- Garage spaces: 2
- Has uncovered spaces: Yes
Features
- Stories: 1
- Exterior features: Entry Gate
- Has private pool: Yes
- Pool features: In Ground, On Lot, Pool Sweep, Gunite
- Fencing: Back Yard,Wood
Lot
- Size: 8,533 sqft
- Features: Auto Sprinkler F&R, Cul-De-Sac, Curb(s)/Gutter(s), Shape Regular, Grass Artificial, Landscape Back, Landscape Front, Low Maintenance
Details
- Additional structures: Shed(s)
- Parcel number: 257400270000
- Zoning description: R1
- Special conditions: Standard
- Other equipment: Satellite Dish
Construction
Type & style
- Home type: SingleFamily
- Architectural style: Mediterranean
- Property subtype: Single Family Residence
Materials
- Stucco, Wood
- Foundation: Slab
- Roof: Tile
Condition
- Year built: 2001
Utilities & green energy
- Sewer: In & Connected
- Water: Public
- Utilities for property: Cable Available, Underground Utilities, Internet Available, Natural Gas Connected
Community & neighborhood
Location
- Region: Ripon
Other
Other facts
- Price range: $839.9K - $839.9K
- Road surface type: Asphalt
Price history
| Date | Event | Price |
|---|---|---|
| 3/28/2024 | Sold | $839,900$368/sqft |
Source: MetroList Services of CA #224018858 Report a problem | ||
| 3/6/2024 | Pending sale | $839,900$368/sqft |
Source: MetroList Services of CA #224018858 Report a problem | ||
| 3/1/2024 | Listed for sale | $839,900+78.1%$368/sqft |
Source: MetroList Services of CA #224018858 Report a problem | ||
| 5/5/2004 | Sold | $471,500+22.2%$207/sqft |
Source: MetroList Services of CA #30055416 Report a problem | ||
| 12/24/2001 | Sold | $386,000$169/sqft |
Source: Public Record Report a problem | ||
Public tax history
| Year | Property taxes | Tax assessment |
|---|---|---|
| 2025 | $9,196 +30.8% | $856,698 +30.4% |
| 2024 | $7,033 +2.1% | $657,201 +2% |
| 2023 | $6,886 +1.7% | $644,316 +2% |
Find assessor info on the county website
Neighborhood: 95366
Nearby schools
GreatSchools rating
- 8/10Weston Elementary SchoolGrades: K-8Distance: 0.2 mi
- NAHarvest HighGrades: 9-12Distance: 0.9 mi
- 9/10Ripon Elementary SchoolGrades: K-8Distance: 1 mi
Get a cash offer in 3 minutes
Find out how much your home could sell for in as little as 3 minutes with a no-obligation cash offer.
Estimated market value$839,000
Get a cash offer in 3 minutes
Find out how much your home could sell for in as little as 3 minutes with a no-obligation cash offer.
Estimated market value
$839,000


