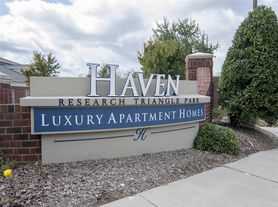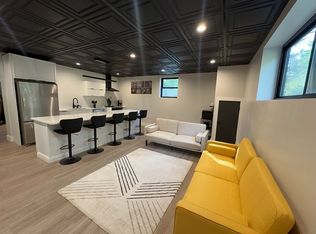Luxury Living by The Pratt Villas - A GATED PRIVATE RANCH VILLA, Newly Renovated, fully furnished with a Gated Private Entry sitting on close to half an acre fully front and back fenced lot. 4 Bedrooms 2 King and 3 Queen Beds, Family Room with 2 Sofas, 85" TV, Dining with 6 seatings and each Bedroom has its own TV's 55", 65", 65" & 65". Next to Bethedsa Park with Covered Basketball, tennis courts, walking trail. Gym, Hot Spa/Pool and several other top amenities available.
600 MBPS High Speed Internet Included.
Easily explore Durham with a stay at this contemporary ranch featuring a bright interior with 4 bedrooms, 5 Beds, 2 bathrooms, high-end kitchen appliances, and plenty of outdoor space to gather! This Ranch is centrally located to everything on your to-do list-walk to PUBLIX, Restaurants, just 6-7 miles from downtown Durham, RDU & Duke University, an outdoorsy afternoon boating on the water of Falls Lake, a day hike at Occoneechee Mountain, and a trip to downtown Durham to go brewery-hopping! Resort Style Amenities- Gym, POOL, Basketball, Tennis. 5 mins to shop & dine at the Brier Creek & South Point Mall, HWY 885/147/70/40/540. Visit loved ones at Duke University, go for a stroll in Bethesda Park, or explore downtown hotspots! Later, you can relax with community perks! Few additional 4-bedroom furnished townhomes are also available in the same location.
Short Term/Mid Term & Long Term Rental Available
House for rent
Accepts Zillow applications
$4,695/mo
Fees may apply
1734 Stage Rd, Durham, NC 27703
4beds
1,388sqft
Price may not include required fees and charges. Price shown reflects the lease term provided. Learn more|
Single family residence
Available now
Small dogs OK
Central air
In unit laundry
Detached parking
Forced air, heat pump
What's special
Gated private ranch villaGated private entryBright interiorHigh-end kitchen appliances
- 8 days |
- -- |
- -- |
Zillow last checked: 12 hours ago
Listing updated: February 16, 2026 at 10:44am
Travel times
Facts & features
Interior
Bedrooms & bathrooms
- Bedrooms: 4
- Bathrooms: 2
- Full bathrooms: 2
Heating
- Forced Air, Heat Pump
Cooling
- Central Air
Appliances
- Included: Dishwasher, Dryer, Freezer, Microwave, Oven, Refrigerator, Washer
- Laundry: In Unit
Features
- Flooring: Carpet, Hardwood
- Furnished: Yes
Interior area
- Total interior livable area: 1,388 sqft
Property
Parking
- Parking features: Detached
- Details: Contact manager
Features
- Patio & porch: Patio
- Exterior features: Basketball Court, Heating system: Forced Air, Internet included in rent, Tennis Court(s)
- Has private pool: Yes
- Pool features: Pool
Details
- Parcel number: 163536
Construction
Type & style
- Home type: SingleFamily
- Property subtype: Single Family Residence
Utilities & green energy
- Utilities for property: Internet
Community & HOA
Community
- Features: Fitness Center, Tennis Court(s)
HOA
- Amenities included: Basketball Court, Fitness Center, Pool, Tennis Court(s)
Location
- Region: Durham
Financial & listing details
- Lease term: 1 Month
Price history
| Date | Event | Price |
|---|---|---|
| 1/26/2026 | Price change | $4,695-4.1%$3/sqft |
Source: Zillow Rentals Report a problem | ||
| 1/18/2026 | Price change | $4,895+4.3%$4/sqft |
Source: Zillow Rentals Report a problem | ||
| 1/5/2026 | Listed for rent | $4,695-20.4%$3/sqft |
Source: Zillow Rentals Report a problem | ||
| 12/26/2025 | Listing removed | $5,895$4/sqft |
Source: Zillow Rentals Report a problem | ||
| 11/30/2025 | Price change | $5,895-14.5%$4/sqft |
Source: Zillow Rentals Report a problem | ||
Neighborhood: 27703
Nearby schools
GreatSchools rating
- 4/10Bethesda ElementaryGrades: PK-5Distance: 0.6 mi
- 5/10Neal MiddleGrades: 6-8Distance: 4.1 mi
- 1/10Southern School of Energy and SustainabilityGrades: 9-12Distance: 3.7 mi

