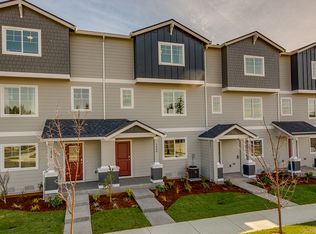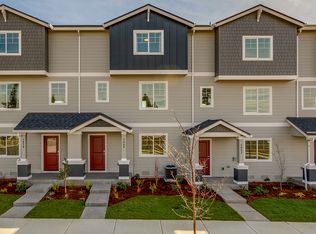Sold
$450,000
17347 NW Shackelford Rd, Portland, OR 97229
3beds
1,698sqft
Residential, Townhouse
Built in 2019
1,306.8 Square Feet Lot
$439,900 Zestimate®
$265/sqft
$2,418 Estimated rent
Home value
$439,900
Estimated sales range
Not available
$2,418/mo
Zestimate® history
Loading...
Owner options
Explore your selling options
What's special
Welcome home to this spacious townhouse in North Bethany. Everything you need in the location you want! The entry level greets you with brand new flooring and a bonus room that can be an office, den, exercise room or guest room. Upstairs is a great room layout with a huge kitchen island, large area for entertaining and also a space for formal (or informal!) dining. Enjoy a walk-in pantry and powder room, and upstairs features all 3 bedrooms and conveniently located laundry closet. The primary suite has a walk in closet, 2nd closet, and its own bathroom. The secondary bedrooms are at the other side of hall, with their own bathroom. With no other house directly facing the front or back of this home, it has a feeling of privacy and some lovely territorial views. The 2 car garage makes parking easy, and with the washer and dryer included, this home is truly move in ready!
Zillow last checked: 8 hours ago
Listing updated: October 01, 2025 at 08:21am
Listed by:
Leigh Flynn 971-404-5931,
Wise Move Real Estate
Bought with:
Lisa Fain, 200701288
Ascend Realty & Property Management
Source: RMLS (OR),MLS#: 24686787
Facts & features
Interior
Bedrooms & bathrooms
- Bedrooms: 3
- Bathrooms: 3
- Full bathrooms: 2
- Partial bathrooms: 1
- Main level bathrooms: 1
Primary bedroom
- Features: Ensuite, Walkin Closet, Wallto Wall Carpet
- Level: Upper
Bedroom 2
- Features: Wallto Wall Carpet
- Level: Upper
Bedroom 3
- Features: Wallto Wall Carpet
- Level: Upper
Dining room
- Features: Laminate Flooring
- Level: Upper
Kitchen
- Features: Dishwasher, Island, Microwave, Pantry, Free Standing Range, Free Standing Refrigerator, Laminate Flooring
- Level: Upper
Heating
- Forced Air
Cooling
- Central Air
Appliances
- Included: Dishwasher, Disposal, Free-Standing Range, Free-Standing Refrigerator, Microwave, Stainless Steel Appliance(s), Washer/Dryer, Gas Water Heater
- Laundry: Laundry Room
Features
- Floor 3rd, High Ceilings, Kitchen Island, Pantry, Walk-In Closet(s)
- Flooring: Laminate, Wall to Wall Carpet, Vinyl
- Windows: Double Pane Windows, Vinyl Frames
- Basement: None
Interior area
- Total structure area: 1,698
- Total interior livable area: 1,698 sqft
Property
Parking
- Total spaces: 2
- Parking features: On Street, Garage Door Opener, Attached
- Attached garage spaces: 2
- Has uncovered spaces: Yes
Features
- Stories: 3
- Patio & porch: Porch
- Has view: Yes
- View description: Territorial
Lot
- Size: 1,306 sqft
- Features: Level, SqFt 0K to 2999
Details
- Parcel number: R2206758
Construction
Type & style
- Home type: Townhouse
- Architectural style: Contemporary
- Property subtype: Residential, Townhouse
- Attached to another structure: Yes
Materials
- Cement Siding
- Foundation: Slab
- Roof: Composition
Condition
- Resale
- New construction: No
- Year built: 2019
Utilities & green energy
- Gas: Gas
- Sewer: Public Sewer
- Water: Public
Community & neighborhood
Location
- Region: Portland
HOA & financial
HOA
- Has HOA: Yes
- HOA fee: $178 monthly
- Amenities included: Commons, Exterior Maintenance, Front Yard Landscaping, Management
Other
Other facts
- Listing terms: Cash,Conventional,FHA,VA Loan
- Road surface type: Concrete, Paved
Price history
| Date | Event | Price |
|---|---|---|
| 10/1/2025 | Sold | $450,000$265/sqft |
Source: | ||
| 8/28/2025 | Pending sale | $450,000$265/sqft |
Source: | ||
| 6/17/2025 | Listed for sale | $450,000$265/sqft |
Source: | ||
| 9/24/2021 | Sold | $450,000-1.1%$265/sqft |
Source: | ||
| 8/25/2021 | Pending sale | $455,000+21.3%$268/sqft |
Source: | ||
Public tax history
| Year | Property taxes | Tax assessment |
|---|---|---|
| 2025 | $5,467 +4.2% | $261,690 +3% |
| 2024 | $5,246 +6.1% | $254,070 +3% |
| 2023 | $4,944 +3.2% | $246,670 +3% |
Find assessor info on the county website
Neighborhood: 97229
Nearby schools
GreatSchools rating
- 9/10Springville K-8 SchoolGrades: K-8Distance: 0.5 mi
- 7/10Westview High SchoolGrades: 9-12Distance: 1.8 mi
- 7/10Stoller Middle SchoolGrades: 6-8Distance: 2 mi
Schools provided by the listing agent
- Elementary: Springville
- Middle: Stoller
- High: Westview
Source: RMLS (OR). This data may not be complete. We recommend contacting the local school district to confirm school assignments for this home.
Get a cash offer in 3 minutes
Find out how much your home could sell for in as little as 3 minutes with a no-obligation cash offer.
Estimated market value$439,900
Get a cash offer in 3 minutes
Find out how much your home could sell for in as little as 3 minutes with a no-obligation cash offer.
Estimated market value
$439,900

