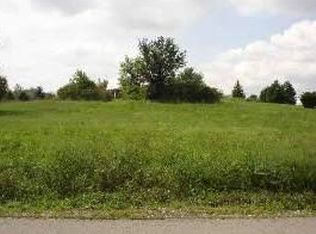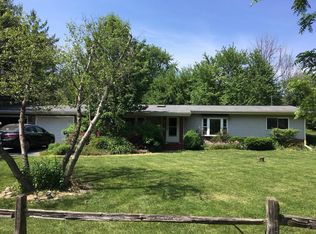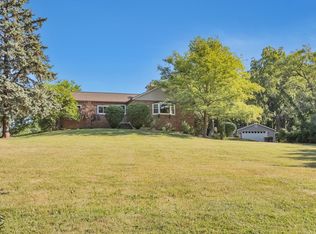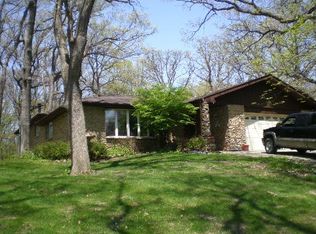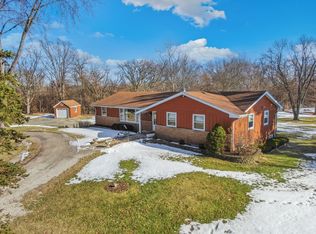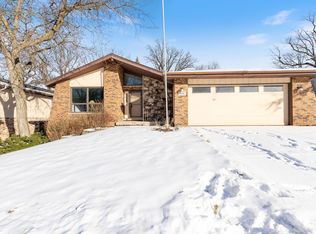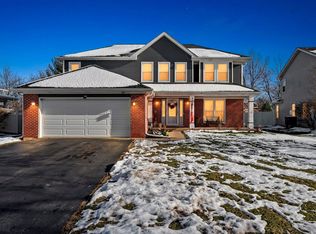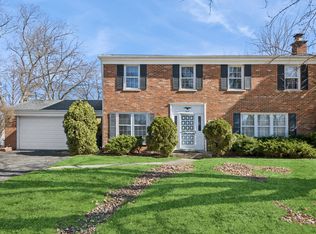Welcome to 17348 Bluff Road. Tucked away on a private road, this solid brick quad-level sits on a tranquil, oversized lot zoned for mixed use- offering both privacy and versatility. Step inside to a spacious foyer with tile flooring and flow into a bright living room featuring hardwood floors and a bay window. The open-concept layout continues with a large dining room and a large kitchen with tile floors, an island, wood cabinetry, and dual refrigerators- perfect for entertaining. The upper level boast three generously sized bedrooms with wood laminate flooring and ceiling fans, plus a full bathroom with a custom walk-in shower. Downstairs, enjoy a spacious family room with hardwood floors, ceiling fan, and a charming butler bar complete with tile floors, sink and built-in cabinets. The lower level also features a full bath, large mud/laundry room, and private access to the garage. Retreat to the expansive primary bedroom (13 x21) on the lower level. Bonus features include a basement with tile floors, large storage area, furnace, water pump and well pressure tank. Ideal for home business, multi-generational living, or investment potential.
Active
Price increase: $40K (2/6)
$500,000
17348 Bluff Rd, Lemont, IL 60439
4beds
2,752sqft
Est.:
Single Family Residence
Built in 1977
0.66 Acres Lot
$-- Zestimate®
$182/sqft
$-- HOA
What's special
Solid brick quad-levelPrivate roadThree generously sized bedroomsLarge dining roomTranquil oversized lotOpen-concept layoutLarge storage area
- 28 days |
- 4,041 |
- 112 |
Zillow last checked: 8 hours ago
Listing updated: February 11, 2026 at 10:07pm
Listing courtesy of:
Jennifer Oukrust 630-974-6750,
Compass
Source: MRED as distributed by MLS GRID,MLS#: 12531768
Tour with a local agent
Facts & features
Interior
Bedrooms & bathrooms
- Bedrooms: 4
- Bathrooms: 3
- Full bathrooms: 1
- 1/2 bathrooms: 2
Rooms
- Room types: Foyer
Primary bedroom
- Level: Lower
- Area: 273 Square Feet
- Dimensions: 13X21
Bedroom 2
- Features: Flooring (Wood Laminate)
- Level: Second
- Area: 110 Square Feet
- Dimensions: 10X11
Bedroom 3
- Features: Flooring (Wood Laminate)
- Level: Second
- Area: 117 Square Feet
- Dimensions: 9X13
Bedroom 4
- Features: Flooring (Wood Laminate)
- Level: Second
- Area: 156 Square Feet
- Dimensions: 12X13
Bar entertainment
- Level: Main
- Area: 56 Square Feet
- Dimensions: 7X8
Dining room
- Features: Flooring (Hardwood)
- Level: Main
- Area: 198 Square Feet
- Dimensions: 11X18
Family room
- Features: Flooring (Hardwood)
- Level: Main
- Area: 209 Square Feet
- Dimensions: 11X19
Foyer
- Level: Main
- Area: 66 Square Feet
- Dimensions: 6X11
Kitchen
- Features: Kitchen (Eating Area-Breakfast Bar, Island)
- Level: Main
- Area: 225 Square Feet
- Dimensions: 15X15
Laundry
- Level: Lower
- Area: 135 Square Feet
- Dimensions: 9X15
Living room
- Features: Flooring (Hardwood)
- Level: Main
- Area: 234 Square Feet
- Dimensions: 13X18
Heating
- Natural Gas, Forced Air
Cooling
- Central Air
Features
- Flooring: Hardwood
- Basement: Finished,Full,Walk-Out Access
- Number of fireplaces: 1
- Fireplace features: Wood Burning, Living Room
Interior area
- Total structure area: 2,752
- Total interior livable area: 2,752 sqft
Property
Parking
- Total spaces: 2
- Parking features: Yes, Garage Owned, Attached, Garage
- Attached garage spaces: 2
Accessibility
- Accessibility features: No Disability Access
Features
- Levels: Quad-Level
Lot
- Size: 0.66 Acres
- Dimensions: 157 x 182
- Features: Landscaped, Mature Trees
Details
- Parcel number: 12022410202400
- Special conditions: None
Construction
Type & style
- Home type: SingleFamily
- Property subtype: Single Family Residence
Materials
- Brick
Condition
- New construction: No
- Year built: 1977
Utilities & green energy
- Sewer: Septic Tank
- Water: Well
Community & HOA
HOA
- Services included: None
Location
- Region: Lemont
Financial & listing details
- Price per square foot: $182/sqft
- Annual tax amount: $10,060
- Date on market: 1/25/2026
- Ownership: Fee Simple
Estimated market value
Not available
Estimated sales range
Not available
Not available
Price history
Price history
| Date | Event | Price |
|---|---|---|
| 2/6/2026 | Price change | $500,000+8.7%$182/sqft |
Source: | ||
| 1/25/2026 | Listed for sale | $460,000+2.2%$167/sqft |
Source: | ||
| 1/17/2026 | Listing removed | $450,000$164/sqft |
Source: | ||
| 12/12/2025 | Listed for sale | $450,000$164/sqft |
Source: | ||
| 12/12/2025 | Listing removed | $450,000$164/sqft |
Source: | ||
| 11/20/2025 | Price change | $450,000-10%$164/sqft |
Source: | ||
| 10/2/2025 | Price change | $500,000+8.9%$182/sqft |
Source: | ||
| 9/16/2025 | Price change | $459,000-8.2%$167/sqft |
Source: | ||
| 9/8/2025 | Price change | $499,999-4.8%$182/sqft |
Source: | ||
| 8/11/2025 | Price change | $525,000-4.5%$191/sqft |
Source: | ||
| 8/7/2025 | Listed for sale | $550,000$200/sqft |
Source: | ||
Public tax history
Public tax history
Tax history is unavailable.BuyAbility℠ payment
Est. payment
$3,238/mo
Principal & interest
$2409
Property taxes
$829
Climate risks
Neighborhood: 60439
Nearby schools
GreatSchools rating
- NAOakwood SchoolGrades: PK-1Distance: 2.1 mi
- 10/10Old Quarry Middle SchoolGrades: 6-8Distance: 1.9 mi
- 10/10Lemont Twp High SchoolGrades: 9-12Distance: 1.7 mi
Schools provided by the listing agent
- District: 365u
Source: MRED as distributed by MLS GRID. This data may not be complete. We recommend contacting the local school district to confirm school assignments for this home.
