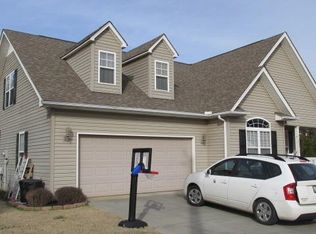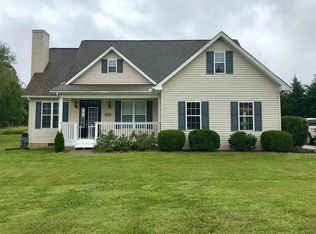Three Bedroom Home with Elegant Extras! This two-story, Cape Cod home provides 1400 square feet on the main level plus another 800 upstairs for a total of over 2200 square feet! The main level consists of a kitchen/dining combo, living room, a guest room/office and a large master bedroom. Gorgeous cabinets and countertops plus stainless steel appliances and a gas range give the kitchen a gourmet aesthetic. The master bath offers an upscale retreat complete with granite counters, a jetted tub and a huge, custom-installed, glass and tile shower. There are two bedrooms and a second full-bathroom upstairs. Heating and cooling is split into two zones, and the unit servicing the main level uses efficient natural gas heat.
This property is off market, which means it's not currently listed for sale or rent on Zillow. This may be different from what's available on other websites or public sources.

