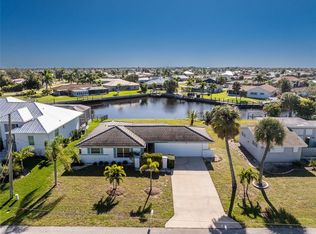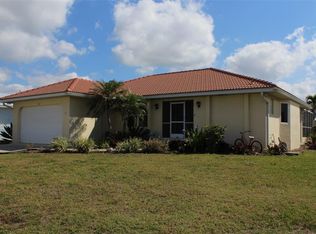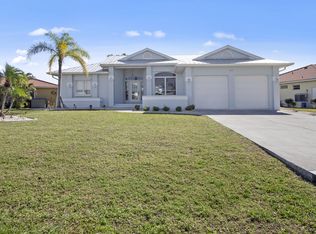Sold for $1,450,000
$1,450,000
1735 Boca Raton Ct, Punta Gorda, FL 33950
3beds
2,480sqft
Single Family Residence
Built in 2022
9,600 Square Feet Lot
$1,388,200 Zestimate®
$585/sqft
$5,206 Estimated rent
Home value
$1,388,200
$1.32M - $1.46M
$5,206/mo
Zestimate® history
Loading...
Owner options
Explore your selling options
What's special
CUSTOM WATERFRONT home built by a local builder for himself located on a cul-de-sac with 80 FEET of water frontage in Punta Gorda Isles. BUILT UP 11.3 FEET FOR HIGHER ELEVATION & NO HOA FEES! CLICK ON THE VIRTUAL TOUR LINK 1 FOR THE VIDEO AND VIRTUAL LINK 2 FOR THE 3D TOUR. Inside, the home offers a spacious open floor plan featuring a formal entryway, expansive great room, and a gourmet kitchen designed to impress. Architectural highlights include soaring tray ceilings in the great room, master suite, and den, a rounded breakfast room with a compass medallion cove ceiling, crown molding, luxury vinyl plank flooring, and custom shiplap feature walls and ceilings. Upgraded finishes such as ball bearing hinges on all doors and a motorized window shade in the den add refined touches throughout. The kitchen is a chef’s dream, boasting gleaming marble countertops, two-tone cabinetry, and high-end GE Professional Series Café appliances, including a built-in convection oven, a Smart Five-in-One wall oven with Advantium Technology, gas range with hood, and RO water filtration system. A large walk-in pantry adds convenience, while the wine/coffee bar provides additional counter space, cabinetry, a prep sink, and a wine refrigerator. Additional features include under-cabinet lighting, breakfast bar seating, and a stylish textured subway tile backsplash. The split-bedroom floor plan provides ultimate privacy. The primary suite is a luxurious retreat with a spa-inspired en-suite bath offering dual split vanities, a private water closet, garden tub, and a tiled walk-in shower, all leading into a generously sized dressing room/closet. One guest suite is privately located behind the kitchen, while the second guest room and den share a beautifully appointed bath with a walk-in shower. The den features paneled walls and a picture window framing serene canal basin views. Step outside to your Florida-style outdoor oasis—the expansive lanai surrounds a heated, saltwater pool and attached spa, all enclosed in a picture-frame pool cage overlooking the wide canal basin. Two covered seating areas and a summer kitchen make entertaining effortless. The fenced backyard leads to a 45-foot extended concrete dock with 13,500-lb boat lift—perfect for keeping your vessel at your doorstep and enjoying some of the best boating and fishing in Southwest Florida. Additional features include: • 3-car attached garage with epoxy flooring and wall-to-wall upper storage • 3-zone A/C system with UV light filtration • High-efficiency heat pump water heater • 500-gallon buried propane tank • 22KW whole-house generator • Gas line connections for future fire pit and grill • Brick paver driveway, lanai, and walkway to dock • Built above required elevation (over 11 ft) for peace of mind • Hurricane-rated impact doors & windows plus Kevlar screens for the dining room’s aquarium window Enjoy all the close amenities that Punta Gorda has to offer, such as biking, fishing, boating, dining, live entertainment, and much more! Walking distance to Fisherman's Village, Ponce De Leon Park, Gilcrest Park, and Historical Downtown Punta Gorda. Also, minutes to award-winning beaches such as Englewood Beach, Manasota Key & Stump Pass, to name a few!! Schedule your private tour today—this is your chance to experience elegant waterfront living at its finest.
Zillow last checked: 8 hours ago
Listing updated: February 02, 2026 at 03:28pm
Listing Provided by:
Matthew Patterson 941-875-4177,
KW PEACE RIVER PARTNERS 941-875-9060
Bought with:
Carla Nix, 3290559
COLDWELL BANKER SUNSTAR REALTY
Source: Stellar MLS,MLS#: C7512919 Originating MLS: Port Charlotte
Originating MLS: Port Charlotte

Facts & features
Interior
Bedrooms & bathrooms
- Bedrooms: 3
- Bathrooms: 3
- Full bathrooms: 3
Other
- Features: Ceiling Fan(s), En Suite Bathroom, Tub With Shower, Built-in Closet
- Level: First
- Area: 154 Square Feet
- Dimensions: 11x14
Primary bedroom
- Features: Ceiling Fan(s), Dual Sinks, En Suite Bathroom, Multiple Shower Heads, Rain Shower Head, Stone Counters, Tub with Separate Shower Stall, Water Closet/Priv Toilet, Window/Skylight in Bath, Walk-In Closet(s)
- Level: First
- Area: 255 Square Feet
- Dimensions: 17x15
Bedroom 2
- Features: Ceiling Fan(s), Built-in Closet
- Level: First
- Area: 140 Square Feet
- Dimensions: 10x14
Dinette
- Level: First
- Area: 176 Square Feet
- Dimensions: 11x16
Kitchen
- Features: Breakfast Bar, Kitchen Island, Stone Counters, Pantry
- Level: First
- Area: 224 Square Feet
- Dimensions: 14x16
Laundry
- Level: First
- Area: 80 Square Feet
- Dimensions: 8x10
Living room
- Features: Ceiling Fan(s)
- Level: First
- Area: 361 Square Feet
- Dimensions: 19x19
Office
- Features: Ceiling Fan(s)
- Level: First
- Area: 135 Square Feet
- Dimensions: 9x15
Heating
- Central, Electric
Cooling
- Central Air
Appliances
- Included: Oven, Convection Oven, Cooktop, Dishwasher, Dryer, Kitchen Reverse Osmosis System, Range, Range Hood, Refrigerator, Washer
- Laundry: Inside, Laundry Room
Features
- Ceiling Fan(s), Crown Molding, High Ceilings, Living Room/Dining Room Combo, Open Floorplan, Primary Bedroom Main Floor, Split Bedroom, Stone Counters, Thermostat, Tray Ceiling(s), Walk-In Closet(s)
- Flooring: Luxury Vinyl, Tile
- Doors: French Doors, Outdoor Kitchen, Outdoor Shower, Sliding Doors
- Windows: Storm Window(s), Hurricane Shutters/Windows
- Has fireplace: No
Interior area
- Total structure area: 4,444
- Total interior livable area: 2,480 sqft
Property
Parking
- Total spaces: 3
- Parking features: Driveway, Oversized
- Attached garage spaces: 3
- Has uncovered spaces: Yes
- Details: Garage Dimensions: 22x32
Features
- Levels: One
- Stories: 1
- Patio & porch: Covered, Rear Porch, Screened
- Exterior features: Irrigation System, Lighting, Outdoor Kitchen, Outdoor Shower, Rain Gutters
- Has private pool: Yes
- Pool features: Gunite, Heated, In Ground, Lighting, Salt Water
- Has spa: Yes
- Spa features: Heated, In Ground
- Fencing: Fenced
- Has view: Yes
- View description: Pool, Water, Canal
- Has water view: Yes
- Water view: Water,Canal
- Waterfront features: Canal - Saltwater, Bay/Harbor Access, Brackish Canal Access, Saltwater Canal Access, Gulf/Ocean Access, Gulf/Ocean to Bay Access, Intracoastal Waterway Access, River Access, Bridges - Fixed, Lift, Seawall
- Body of water: SHARK COVE
Lot
- Size: 9,600 sqft
- Dimensions: 80 x 120
- Features: Cul-De-Sac, FloodZone, City Lot, In County, Landscaped
- Residential vegetation: Trees/Landscaped
Details
- Parcel number: 412211433004
- Zoning: GS-3.5
- Special conditions: None
Construction
Type & style
- Home type: SingleFamily
- Architectural style: Custom
- Property subtype: Single Family Residence
Materials
- Block, Concrete, Stucco
- Foundation: Slab, Stem Wall
- Roof: Metal
Condition
- Completed
- New construction: No
- Year built: 2022
Utilities & green energy
- Sewer: Public Sewer
- Water: Public
- Utilities for property: BB/HS Internet Available, Cable Available, Electricity Connected, Propane, Public, Sewer Connected, Water Connected
Green energy
- Energy efficient items: Construction, HVAC, Insulation, Water Heater, Windows
- Indoor air quality: HVAC UV/Elec. Filtration
Community & neighborhood
Security
- Security features: Lightning Protection System
Community
- Community features: Deed Restrictions
Location
- Region: Punta Gorda
- Subdivision: PUNTA GORDA ISLES SEC 05
HOA & financial
HOA
- Has HOA: No
- Association name: Punta Gorda Civic Association
- Association phone: 941-637-1655
Other fees
- Pet fee: $0 monthly
Other financial information
- Total actual rent: 0
Other
Other facts
- Listing terms: Cash,Conventional,FHA,VA Loan
- Ownership: Fee Simple
- Road surface type: Paved, Asphalt
Price history
| Date | Event | Price |
|---|---|---|
| 1/30/2026 | Sold | $1,450,000-3.3%$585/sqft |
Source: | ||
| 1/18/2026 | Pending sale | $1,499,900$605/sqft |
Source: | ||
| 1/8/2026 | Price change | $1,499,900-5.7%$605/sqft |
Source: | ||
| 8/8/2025 | Listed for sale | $1,590,000-0.3%$641/sqft |
Source: | ||
| 5/24/2025 | Listing removed | $1,595,000$643/sqft |
Source: | ||
Public tax history
| Year | Property taxes | Tax assessment |
|---|---|---|
| 2025 | $17,693 -5.9% | $1,024,394 -6.2% |
| 2024 | $18,807 +1.8% | $1,091,998 +3% |
| 2023 | $18,471 +295.6% | $1,060,192 +433.4% |
Find assessor info on the county website
Neighborhood: 33950
Nearby schools
GreatSchools rating
- 8/10Sallie Jones Elementary SchoolGrades: PK-5Distance: 1.9 mi
- 4/10Punta Gorda Middle SchoolGrades: 6-8Distance: 2.4 mi
- 5/10Charlotte High SchoolGrades: 9-12Distance: 2.1 mi
Schools provided by the listing agent
- Elementary: Sallie Jones Elementary
- Middle: Punta Gorda Middle
- High: Charlotte High
Source: Stellar MLS. This data may not be complete. We recommend contacting the local school district to confirm school assignments for this home.
Get a cash offer in 3 minutes
Find out how much your home could sell for in as little as 3 minutes with a no-obligation cash offer.
Estimated market value$1,388,200
Get a cash offer in 3 minutes
Find out how much your home could sell for in as little as 3 minutes with a no-obligation cash offer.
Estimated market value
$1,388,200


