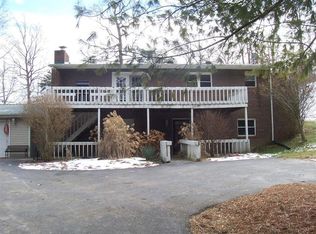Sold for $582,100
$582,100
1735 Fariston Rd, London, KY 40744
3beds
8,319sqft
Single Family Residence
Built in 1982
20 Acres Lot
$-- Zestimate®
$70/sqft
$3,043 Estimated rent
Home value
Not available
Estimated sales range
Not available
$3,043/mo
Zestimate® history
Loading...
Owner options
Explore your selling options
What's special
Introducing a truly exceptional luxury estate nestled on 20 acres of picturesque farmland in the heart of southeastern Kentucky. This custom-built masterpiece offers unparalleled elegance, boasting over 5500 SF of finished living space with 3 bd, 3.5 baths, large sunroom, expansive. The exterior showcases the enduring beauty of full brick construction, complemented by a 33x25' attached garage, 10x33' detached garage, a stunning pool house, ample parking, and large walking track! The pool house features a gorgeous wood dome ceiling with arched exposed beams, an indoor heated pool along with a full bath, dressing room, and a partial kitchen - a retreat for relaxation and entertainment. Real hardwood floors grace the majority of the home. The spacious layout includes a full, partially finished basement, providing endless possibilities for entertainment - an ideal space for hosting unforgettable gatherings. This property features a newer roof and offers countless possibilities for further customization, with the potential for minor cosmetic updates to suit your personal tastes. Don't miss your chance to experience timeless grandeur with unmatched potential in this remarkable home!
Zillow last checked: 8 hours ago
Listing updated: August 28, 2025 at 11:01pm
Listed by:
Amanda M Heuser 606-682-3912,
CENTURY 21 Advantage Realty
Bought with:
Krystil Greer, 259944
CENTURY 21 Advantage Realty
Source: Imagine MLS,MLS#: 24002146
Facts & features
Interior
Bedrooms & bathrooms
- Bedrooms: 3
- Bathrooms: 4
- Full bathrooms: 2
- 1/2 bathrooms: 2
Primary bedroom
- Level: First
Bedroom 1
- Level: First
Bedroom 2
- Level: First
Bathroom 1
- Description: Full Bath
- Level: First
Bathroom 2
- Description: Full Bath
- Level: First
Bathroom 3
- Description: Half Bath
- Level: First
Bathroom 4
- Description: Half Bath
- Level: Lower
Den
- Level: First
Dining room
- Level: First
Dining room
- Level: First
Family room
- Level: First
Family room
- Level: First
Great room
- Level: Lower
Great room
- Level: Lower
Kitchen
- Level: Lower
Living room
- Level: First
Living room
- Level: First
Office
- Level: First
Recreation room
- Level: Lower
Recreation room
- Level: Lower
Utility room
- Level: First
Heating
- Electric, Forced Air, Natural Gas
Cooling
- Electric
Features
- Flooring: Carpet, Hardwood, Tile, Wood
- Basement: Concrete,Full,Partially Finished
Interior area
- Total structure area: 8,319
- Total interior livable area: 8,319 sqft
- Finished area above ground: 5,546
- Finished area below ground: 2,773
Property
Parking
- Parking features: Garage
- Has garage: Yes
Features
- Levels: One
- Has view: Yes
- View description: Rural, Trees/Woods, Neighborhood, Farm
Lot
- Size: 20 Acres
Details
- Parcel number: 0920000052.00
Construction
Type & style
- Home type: SingleFamily
- Property subtype: Single Family Residence
Materials
- Solid Masonry
- Foundation: Block
Condition
- New construction: No
- Year built: 1982
Utilities & green energy
- Sewer: Septic Tank
- Water: Public
Community & neighborhood
Location
- Region: London
- Subdivision: Rural
Price history
| Date | Event | Price |
|---|---|---|
| 3/28/2024 | Sold | $582,100-6.9%$70/sqft |
Source: | ||
| 3/4/2024 | Pending sale | $625,000$75/sqft |
Source: | ||
| 2/18/2024 | Contingent | $625,000$75/sqft |
Source: | ||
| 2/6/2024 | Listed for sale | $625,000$75/sqft |
Source: | ||
| 1/30/2024 | Listing removed | -- |
Source: | ||
Public tax history
| Year | Property taxes | Tax assessment |
|---|---|---|
| 2023 | $4,550 +192.1% | $575,200 +143.5% |
| 2022 | $1,558 -3.5% | $236,200 |
| 2021 | $1,615 | $236,200 |
Find assessor info on the county website
Neighborhood: 40744
Nearby schools
GreatSchools rating
- 7/10Wyan-Pine Grove Elementary SchoolGrades: PK-5Distance: 2.8 mi
- 8/10South Laurel Middle SchoolGrades: 6-8Distance: 3.7 mi
- 2/10Mcdaniel Learning CenterGrades: 9-12Distance: 3.5 mi
Schools provided by the listing agent
- Elementary: Sublimity
- Middle: South Laurel
- High: South Laurel
Source: Imagine MLS. This data may not be complete. We recommend contacting the local school district to confirm school assignments for this home.

Get pre-qualified for a loan
At Zillow Home Loans, we can pre-qualify you in as little as 5 minutes with no impact to your credit score.An equal housing lender. NMLS #10287.
